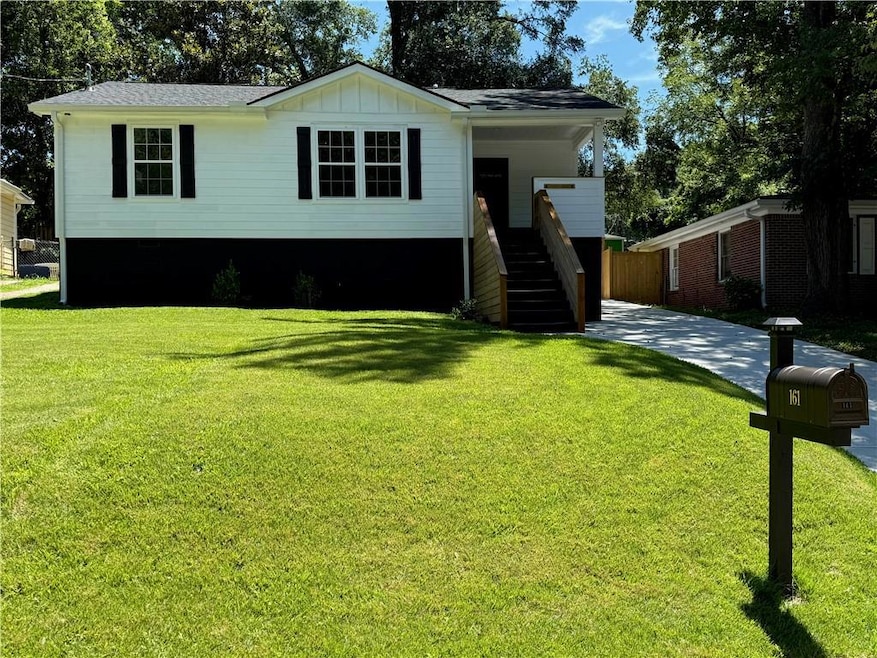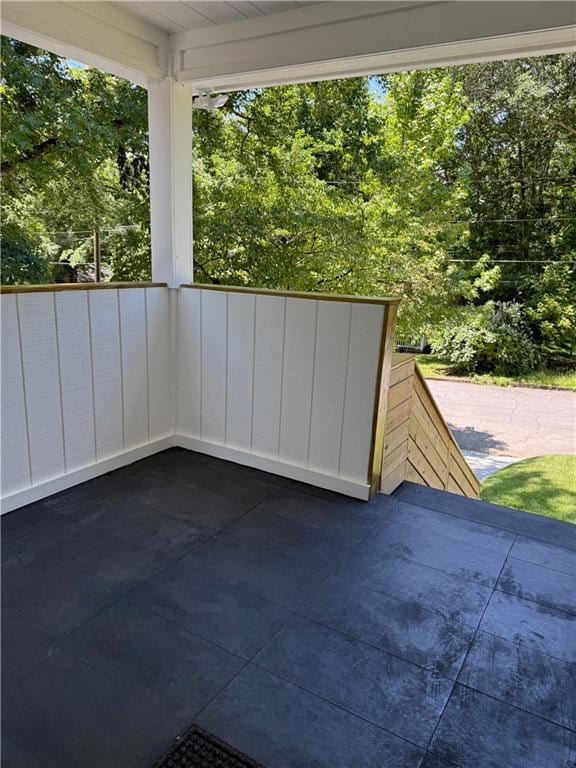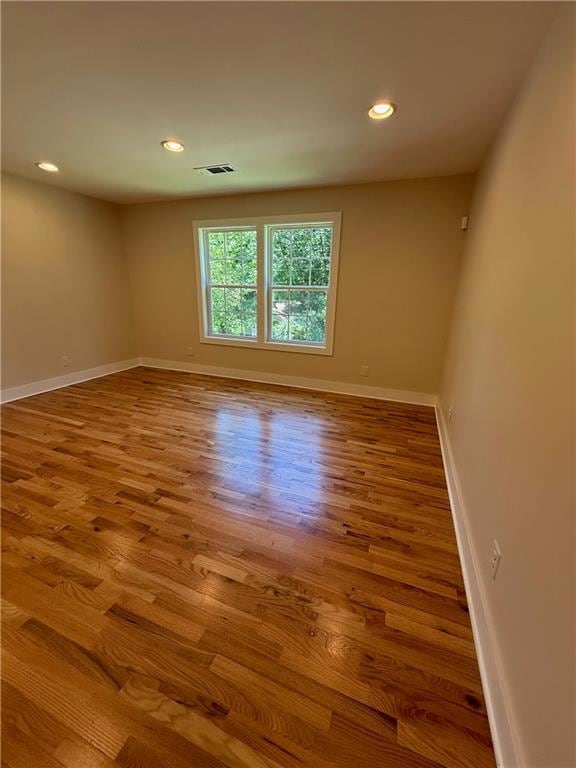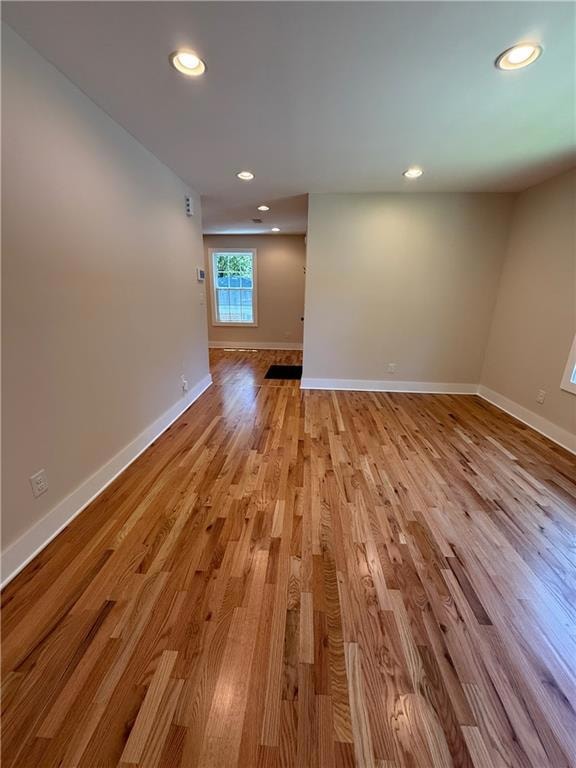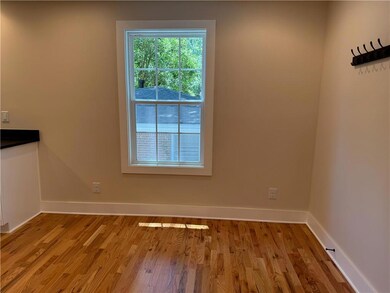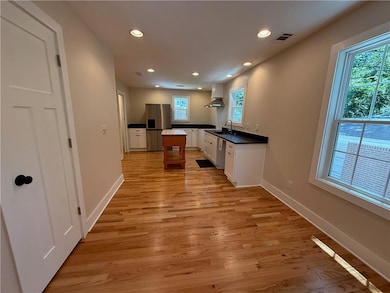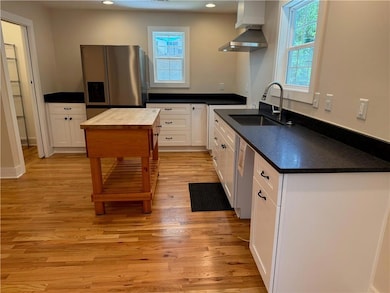161 Stanhope Cir NW Atlanta, GA 30314
Hunter Hills NeighborhoodHighlights
- Deck
- Wood Flooring
- Stone Countertops
- Property is near public transit
- Attic
- Neighborhood Views
About This Home
Freshly renovated from the studs out and very close to the PATH and the Beltline.
Roommate Floor Plan, each bedroom has a private bathroom plus a half bath in the hall Everything is brand new! New electrical, HVAC, appliances, hardwood floors, deck, new fence, and driveway.. Alarm system included. Parking pad behind locked wooden and iron gate. Parking in driveway and on the street is also available.
Landlord requires a 700+ credit score and does not accept vouchers.
Close to Washington Park, Ella Mae Wade Brayboy Memorial Park, Spellman and Clark Atlanta, Mercedes Benz Stadium, and MARTA.
This hone has been totally renovated from the studs up and out! The stove and dishwasher will be added once the lease is signed. The photos of the appliances are present. Microwave included.
Tenants will be able to use the back door to unload groceries and other items from the car when the gate is unlocked from the back.
Home Details
Home Type
- Single Family
Est. Annual Taxes
- $2,609
Year Built
- Built in 1950
Lot Details
- 7,579 Sq Ft Lot
- Private Entrance
- Wood Fence
- Landscaped
- Sloped Lot
- Garden
- Back Yard Fenced and Front Yard
Home Design
- Bungalow
- Composition Roof
- Vinyl Siding
Interior Spaces
- 1,206 Sq Ft Home
- 1-Story Property
- Roommate Plan
- Ceiling height of 9 feet on the main level
- Ceiling Fan
- Recessed Lighting
- Insulated Windows
- Living Room
- Breakfast Room
- Neighborhood Views
- Pull Down Stairs to Attic
Kitchen
- Walk-In Pantry
- Electric Oven
- Electric Cooktop
- Dishwasher
- Kitchen Island
- Stone Countertops
Flooring
- Wood
- Ceramic Tile
Bedrooms and Bathrooms
- 2 Main Level Bedrooms
- Split Bedroom Floorplan
- Walk-In Closet
- Low Flow Plumbing Fixtures
- Bathtub and Shower Combination in Primary Bathroom
Laundry
- Laundry Room
- Laundry on main level
- Dryer
- Washer
Unfinished Basement
- Walk-Out Basement
- Garage Access
- Exterior Basement Entry
Home Security
- Security System Owned
- Security Lights
- Carbon Monoxide Detectors
- Fire and Smoke Detector
Parking
- 2 Parking Spaces
- Parking Accessed On Kitchen Level
- Driveway
- Secured Garage or Parking
- On-Street Parking
Outdoor Features
- Deck
- Covered patio or porch
- Exterior Lighting
Location
- Property is near public transit
- Property is near the Beltline
Schools
- F.L. Stanton Elementary School
- Frederick Douglass High School
Utilities
- Forced Air Heating and Cooling System
- Heating System Uses Natural Gas
- Phone Available
- Cable TV Available
Listing and Financial Details
- Security Deposit $2,400
- 12 Month Lease Term
- $40 Application Fee
- Assessor Parcel Number 14 014200141143
Community Details
Overview
- Application Fee Required
- Hunter Hills Subdivision
Recreation
- Community Playground
- Park
- Dog Park
- Trails
Pet Policy
- Pets Allowed
- Pet Deposit $400
Map
Source: First Multiple Listing Service (FMLS)
MLS Number: 7587302
APN: 14-0142-0014-114-3
- 1182 Bronx St NW
- 1222 Bronx St NW
- 0 Bronx St NW Unit 10529647
- 112 Arcadia Cir NW
- 1189 Gardenia St NW
- 156 Arcadia Cir NW
- 1062 Lena St NW
- 76 Burbank Dr NW
- 195 Burbank Dr NW
- 1064 Westmoor Dr NW
- 70 Rockmart Dr NW
- 1090 Harwell St NW
- 1150 Hunter Place NW
- 1032 Lena St NW
- 246 Stafford St NW
- 1120 Hunter Place NW
- 1328 Eason St NW
- 10 Rockmart Dr NW
- 99 Stafford St NW Unit A
- 1080 Ollie Cir NW
- 35 Rockmart Dr NW Unit A
- 1200 Mobile St NW
- 1016 Michigan Ave NW
- 1183 Mobile St NW
- 1033 Martin Luther King jr Dr NW Unit 1033
- 173 Chappell Rd NW
- 988 Mayson Turner Rd NW
- 1019 Mayson Turner Rd NW
- 90 Cerro St SW
- 957 Harwell St NW
- 1017 Ashby Terrace NW
- 346 Tazor St NW
- 1298 Douglas St SW Unit A
- 142 Lawton St SW
- 1464 Ezra Church Dr NW
- 958 Joseph E Boone Blvd NW
- 1480 Ezra Church Dr NW
- 962 Beckwith St SW
