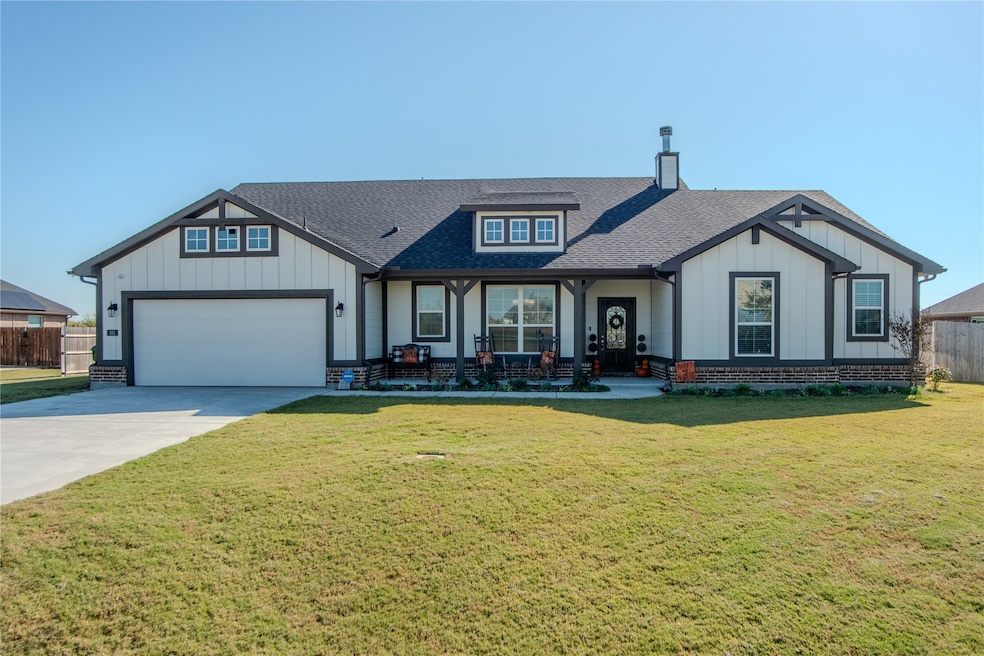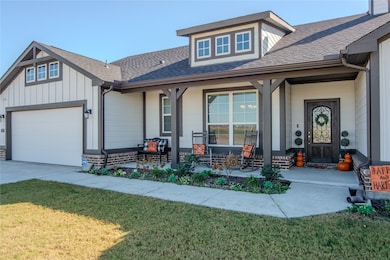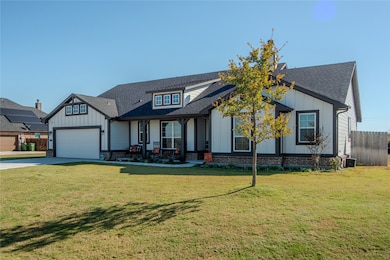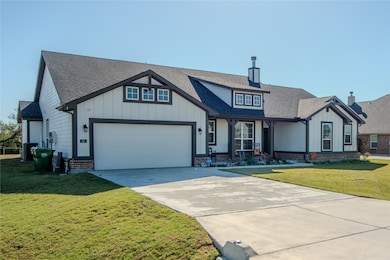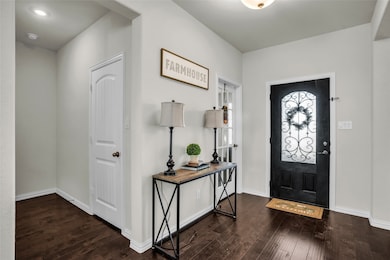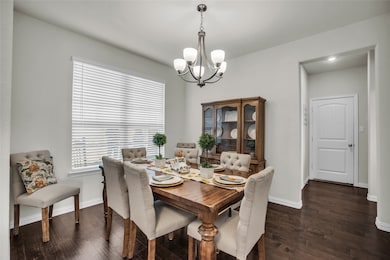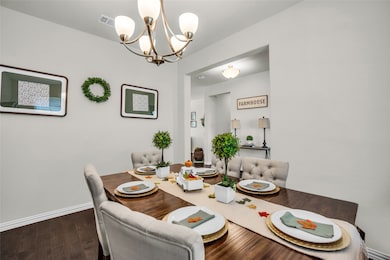Estimated payment $2,860/month
Highlights
- Open Floorplan
- Farmhouse Style Home
- Lawn
- Engineered Wood Flooring
- Granite Countertops
- Community Pool
About This Home
Your Country Escape with Modern Comfort and Wide-Open Space. Experience spacious, comfortable country living in this nearly new 4 bedroom, 3 full bath home with a versatile study-flex room, set on a generous 3⁄4-acre homesite that offers wide-open views with no homes in front or behind. The inviting open-concept layout is highlighted by extensive wood flooring, a large great room centered around a cozy wood-burning fireplace, and a beautifully designed gourmet kitchen featuring pendant lighting, quality cabinetry, generous counter space, and an easy flow that makes both everyday living and entertaining a pleasure. The private primary suite includes a walk-in closet and a peaceful retreat at the end of the day, while the secondary bedrooms are comfortably sized and flexible for guests, family, or hobbies. A full sprinkler system makes maintaining the expansive yard simple, and the covered front and back porches create ideal spaces to relax and enjoy the quiet surroundings. Directly across the street, you’ll appreciate convenient access to parks and playgrounds, adding even more appeal to the location. Situated in the City of Rhome and zoned to the acclaimed Northwest ISD, this home provides a relaxed country feel while keeping you close to city conveniences, major routes, and the water activities and scenic beauty of Eagle Mountain Lake. Only three years new and thoughtfully maintained, this property delivers the space, comfort, and lifestyle You are looking for. Hurry This one won't last!
Listing Agent
JPAR Brokerage Phone: 972-836-9295 License #0466879 Listed on: 11/07/2025

Home Details
Home Type
- Single Family
Year Built
- Built in 2022
Lot Details
- 0.72 Acre Lot
- Landscaped
- Level Lot
- Sprinkler System
- Lawn
- Back Yard
HOA Fees
- $42 Monthly HOA Fees
Parking
- 2 Car Attached Garage
- Front Facing Garage
- Garage Door Opener
- Driveway
Home Design
- Farmhouse Style Home
- Modern Architecture
- Brick Exterior Construction
- Slab Foundation
- Composition Roof
- Wood Siding
- Concrete Siding
Interior Spaces
- 2,457 Sq Ft Home
- 1-Story Property
- Open Floorplan
- Ceiling Fan
- Decorative Lighting
- Pendant Lighting
- Wood Burning Fireplace
- Family Room with Fireplace
Kitchen
- Eat-In Kitchen
- Electric Oven
- Electric Cooktop
- Microwave
- Dishwasher
- Kitchen Island
- Granite Countertops
- Disposal
Flooring
- Engineered Wood
- Ceramic Tile
Bedrooms and Bathrooms
- 4 Bedrooms
- Walk-In Closet
- 3 Full Bathrooms
Home Security
- Home Security System
- Fire and Smoke Detector
Outdoor Features
- Covered Patio or Porch
- Rain Gutters
Schools
- Sevenhills Elementary School
- Northwest High School
Utilities
- Central Air
- Heating Available
- Electric Water Heater
- Cable TV Available
Listing and Financial Details
- Legal Lot and Block 39 / E
- Assessor Parcel Number 165468464
Community Details
Overview
- Association fees include all facilities, management
- Fairview Meadows HOA
- Fairview Meadows Subdivision
Recreation
- Community Playground
- Community Pool
- Park
- Trails
Map
Home Values in the Area
Average Home Value in this Area
Property History
| Date | Event | Price | List to Sale | Price per Sq Ft |
|---|---|---|---|---|
| 11/07/2025 11/07/25 | For Sale | $448,500 | -- | $183 / Sq Ft |
Source: North Texas Real Estate Information Systems (NTREIS)
MLS Number: 21107028
- 102 Mossy Creek Trail
- 118 Mossy Creek Trail
- 123 Mossy Creek Trail
- 142 Meadow Vista Dr
- 136 Meadow Vista Dr
- 429 Pioneer Rd
- 131 Clearwater Ct
- 000 Gladness
- 157 Brandywine Trail
- 161 Brandywine Trail
- 150 Brandywine Trail
- 142 Brandywine Trail
- 133 Snowy Owl Trail
- 123 Brandywine Trail
- 201 Brandywine Trail
- 142 Snowy Owl Trail
- 165 Brandywine Trail
- 177 Brandywine Trail
- 169 Brandywine Trail
- 121 Snowy Owl Trail
- 231 Redbud St
- 11531 Antrim Place
- 11570 Antrim Place
- 185 Palo Duro Bend
- 127 Clearwater Ct
- 197 Attwater Rd
- 149 Attwater Rd
- 130 Lunayena Rd
- 156 Hawksbill Ln
- 14908 S County Line Rd
- 11811 Arkoma Dr
- 12417 Worthington Ln
- 11514 Gammon Ave
- 11823 Marcellus Way
- 11827 Mancos Trail
- 11852 Mancos Trail
- 11844 Mancos Trail
- 11558 Antrim Place
- 11740 Marcellus Way
- 12404 Pinestraw Rd
