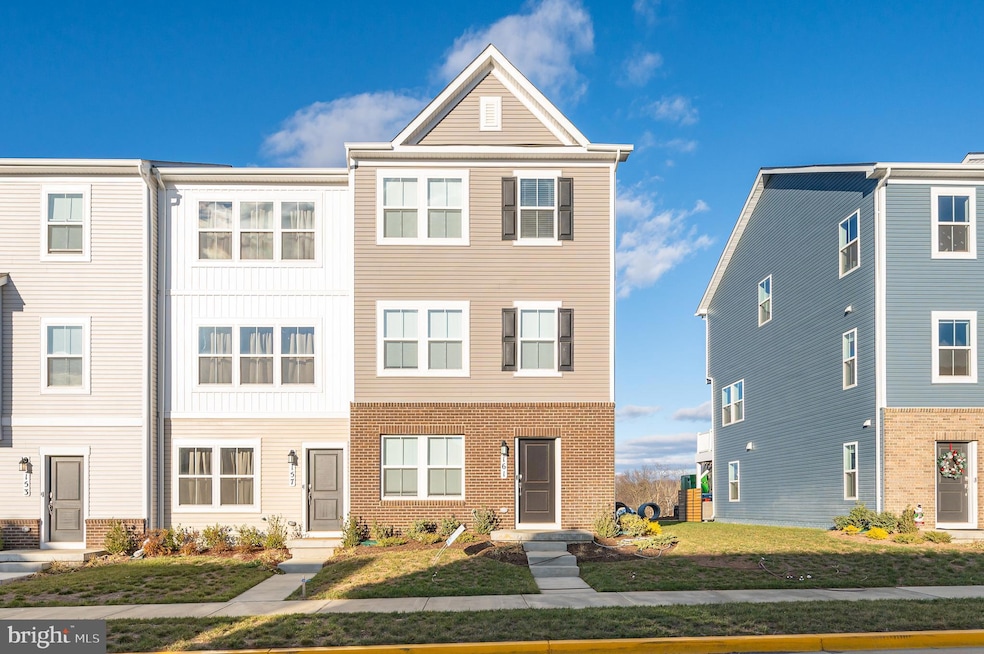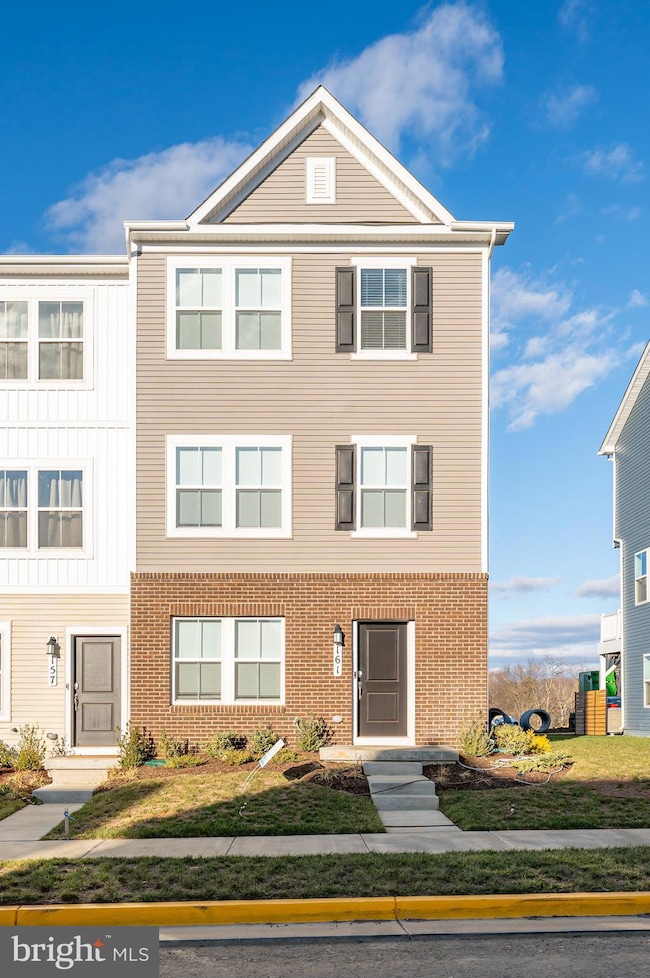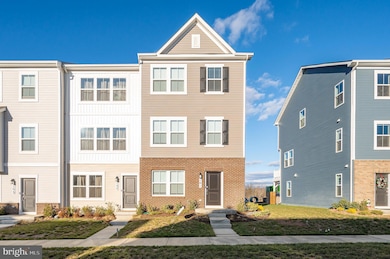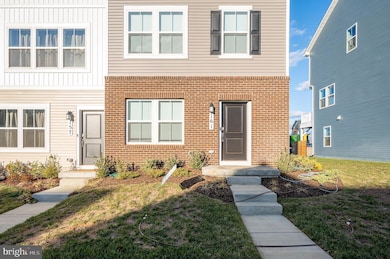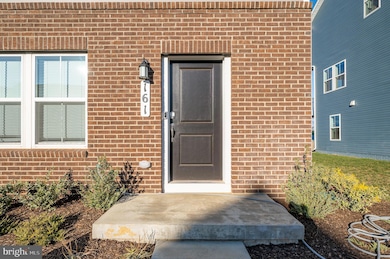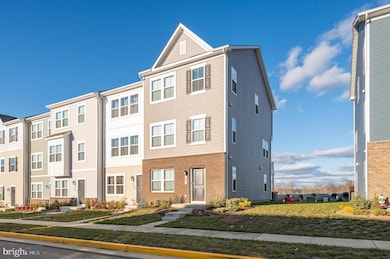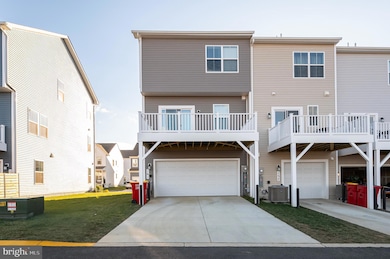
161 Swan Field Ave Ranson, WV
Highlights
- Colonial Architecture
- Recreation Room
- Living Room
- Deck
- 2 Car Attached Garage
- Laundry Room
About This Home
This end unit townhome features three levels of immaculate living space. You also have a TWO car garage, nearly unheard of in a townhome! The lower level of the home features LVP flooring in the spacious family room and powder room. The main level features an open floor plan with LVP floors throughout. The large family room has lots of windows for tons of natural light. The ceiling fan light fixture keeps the space airy. There is a convenient half bath in this space with a pedestal sink. The living room is open to the kitchen and dining room. This is a great set up if you like to entertain. In the kitchen have classic finishes with white shaker cabinets, granite countertops, and a white subway tile backsplash. The huge island provides extra prep and storage space along with breakfast bar seating for up to four. Beyond the island you have a spacious dining room with overhead lighting. This space also features access to your large rear deck. This is the perfect space for Summer BBQs or just enjoying the sunshine in warmer months. The upper level of the home features a carpeted hallway with a convenient laundry closet. This keeps your machines nicely tucked away and provides ample storage. Down the hall you have two generously sized bedrooms featuring carpet, large closets, and overhead lighting. The hall bath features a white shaker single bowl vanity and 5 ft tub/shower with tile surround. The primary suite features carpet, ceiling fan, and recessed lighting. The private ensuite includes LVP floors, double bowl shaker cabinet vanity, and a 4 ft should with tile surround and bench seat. The suite is completed by a walk-in closet. You will want for nothing in this beautiful home. Schedule your showing today!
Listing Agent
(304) 676-2904 remaxmattridgeway@gmail.com RE/MAX Real Estate Group Listed on: 10/21/2025

Townhouse Details
Home Type
- Townhome
Year Built
- Built in 2024
Parking
- 2 Car Attached Garage
- Rear-Facing Garage
- Garage Door Opener
- Driveway
Home Design
- Colonial Architecture
- Permanent Foundation
- Vinyl Siding
Interior Spaces
- 1,766 Sq Ft Home
- Property has 3 Levels
- Living Room
- Dining Room
- Recreation Room
- Finished Basement
- Basement Fills Entire Space Under The House
Kitchen
- Stove
- Built-In Microwave
- Dishwasher
Bedrooms and Bathrooms
- 3 Bedrooms
Laundry
- Laundry Room
- Dryer
- Washer
Utilities
- Central Air
- Heat Pump System
- Electric Water Heater
Additional Features
- Deck
- 2,178 Sq Ft Lot
Listing and Financial Details
- Residential Lease
- Security Deposit $2,195
- No Smoking Allowed
- 12-Month Lease Term
- Available 11/1/25
Community Details
Overview
- Shenandoah Springs Subdivision
Pet Policy
- Pets allowed on a case-by-case basis
- Pet Deposit $400
Map
About the Listing Agent

I’ve been assisting homebuyers and sellers for over 38 years. I show homes from 10 AM to 7 PM seven days a week.
My goal is to provide my clients with the benefit of my experience. I have sold over 4000 homes in my career and I bring that knowledge to each transaction to provide my clients with the best service available in the marketplace.
Matt's Other Listings
Source: Bright MLS
MLS Number: WVJF2020230
- 454 Mountain Laurel Blvd
- Shenandoah Springs Hamilton Floorplan
- Shenandoah Springs Laurel Floorplan
- Shenandoah Springs #Ashton Floorplan
- 0 Shenandoah Springs Unit PRIMROSE FLOORPLAN
- 79 Swan Field Ave
- 261 Short Branch Dr
- Lot 0265 Swan Field
- Quincy Plan at Shenandoah Springs - Townhomes
- 27 Rolling Branch Dr
- 220 Swan Field Ave
- Harriett Plan at Shenandoah Springs - Townhomes
- Lot 0264 Swan Field
- Briars Plan at Shenandoah Springs - Mountain Laurel Collection
- Lancaster Plan at Shenandoah Springs - Townhomes
- Lot 0268 Swan Field
- Primrose Plan at Shenandoah Springs - Mountain Laurel Collection
- Hamilton Plan at Shenandoah Springs - Mountain Laurel Collection
- Ashton Plan at Shenandoah Springs - Mountain Laurel Collection
- Laurel Plan at Shenandoah Springs - Mountain Laurel Collection
- 79 Swan Field Ave
- 59 Rolling Branch Dr
- 43 Rolling Branch Dr
- 306 Water Course Dr
- 44 Brookfield Mews
- 67 Short Br Dr
- 67 Short Branch Dr
- 332 Watercourse Dr
- 331 Sandy Bottom Cir
- 298 Watercourse Dr
- 294 Watercourse Dr
- 159 Pimlico Dr
- 37 Taft Ave
- 351 Presidents Pointe Ave
- 1247 Mare St
- 191 Presidents Pointe Ave
- 1337 Steed St
- 36 Patterson Rd
- 179 Presidents Pointe Ave
- 64 Monte Carlo Way
