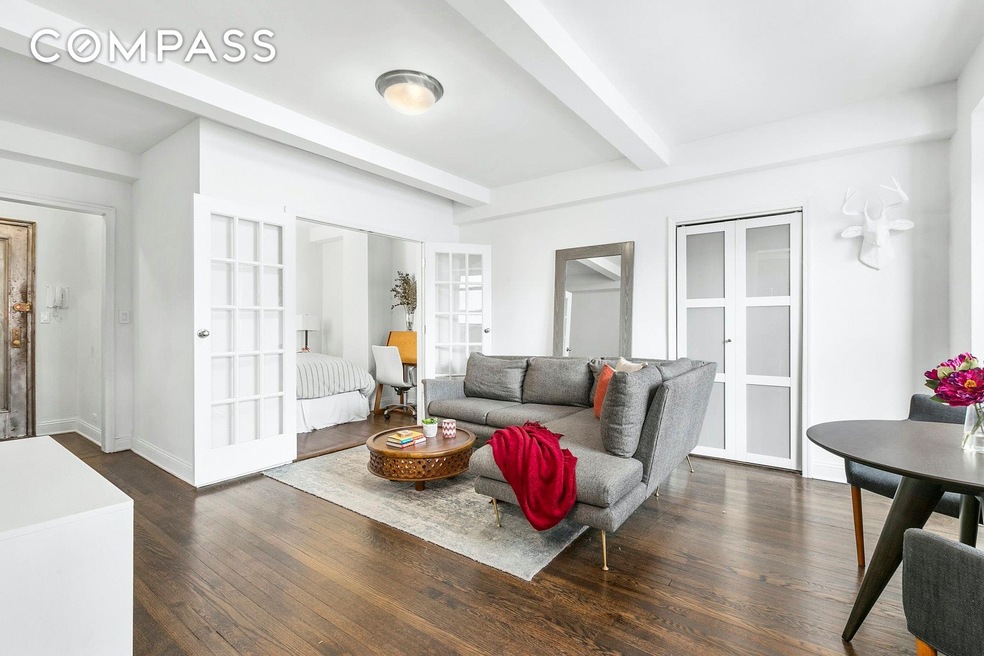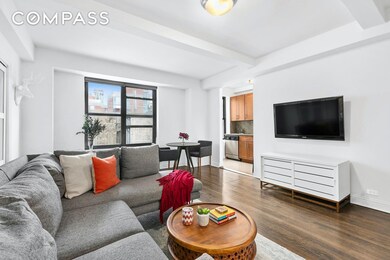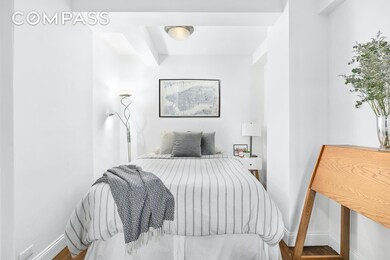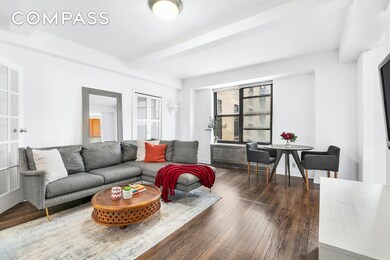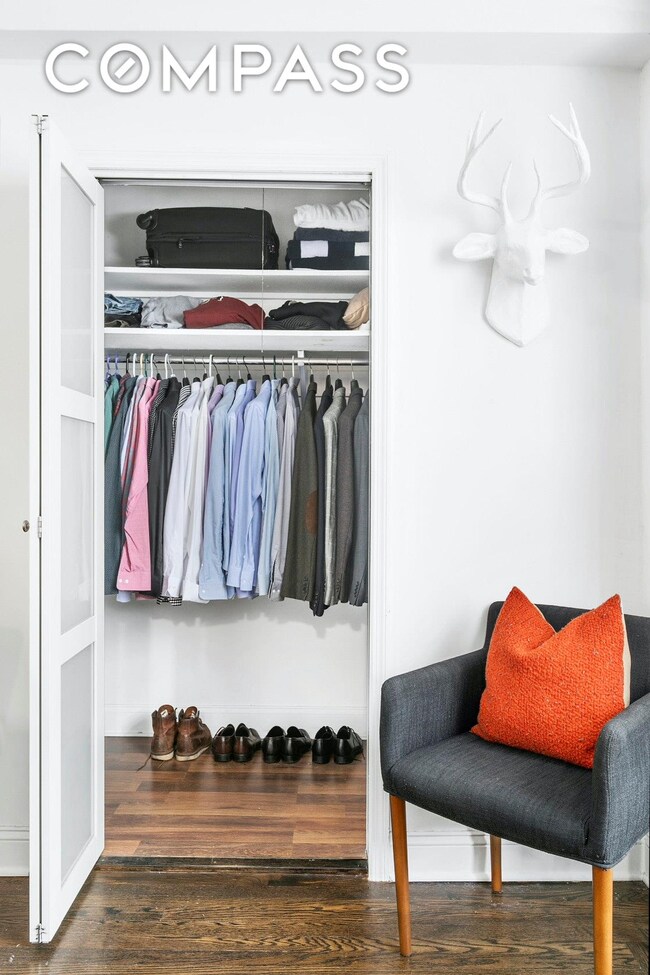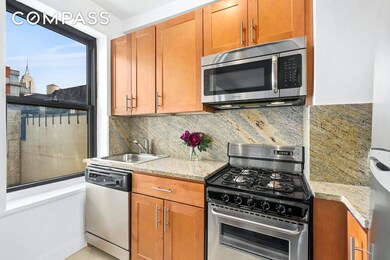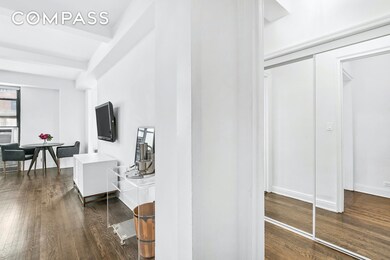
Highlights
- Rooftop Deck
- 1-minute walk to 18 Street
- Pre War Building
- Sixth Avenue Elementary School Rated A
- City View
- 4-minute walk to Chelsea Green
About This Home
As of April 2020An Exceptional Junior 1-Bedroom in the Iconic Barney's Building in Prime Chelsea.
Designed by esteemed architects Farrar & Watmough in 1930, 161 West 16th Street is one of the most sought-after full-service buildings in Chelsea. Facing North, Residence 9C has been meticulously renovated to highlight the home's ornate Art-Deco architecture. The formal entry foyer is outfitted with an exposed iron door, a spacious coat closet and dressing room, and a newly renovated bathroom. Nestled behind the foyer, the bathroom features a glass stall shower, white subway tile with mosaic accents, recessed lighting, a vanity and a medicine cabinet for storage.
Through the formal corridor, the residence expands into a bright and spacious living room with an adjacent sizable bedroom. The bedroom accommodates a queen-sized bed with ample space for additional furniture, and looks directly into the home?s North facing windows. Outfitted with newly finished hardwood floors, the living room boasts a large walk-in closet, views of the Empire State Building, beautiful beamed ceilings and a distinguished amount of space for entertaining.
Partially opened onto the living room, the thoughtfully designed windowed-kitchen is outfitted with stainless steel appliances, a marble countertop and back splash as well as Oak wood cabinets.
161 West 16th Street is an exceptionally run and elegantly designed full-service co-op with a gorgeously furnished roof-deck that boasts 360-degree views of Manhattan as well as the Hudson River. The building also offers its residents a well-maintained laundry room, a bike room, a full-time doorman and a superintendent. Located just off of 7th Avenue, the Art-Deco building is adjacent to Barney's, located near Cafeteria, Sabon, William Sonoma and Furniture Row, and is within two minutes of the 1,2,3,A,C,E,F,M trains.
Property Details
Home Type
- Co-Op
Year Built
- Built in 1930
Lot Details
- North Facing Home
HOA Fees
- $1,249 Monthly HOA Fees
Home Design
- Pre War Building
Interior Spaces
- Entrance Foyer
Bedrooms and Bathrooms
- 1 Bedroom
- 1 Full Bathroom
Listing and Financial Details
- Legal Lot and Block 7504 / 792
Community Details
Overview
- Chelsea Subdivision
- 20-Story Property
Amenities
- Rooftop Deck
- Laundry Facilities
Map
About This Building
Similar Homes in New York, NY
Home Values in the Area
Average Home Value in this Area
Property History
| Date | Event | Price | Change | Sq Ft Price |
|---|---|---|---|---|
| 05/02/2025 05/02/25 | Pending | -- | -- | -- |
| 04/21/2025 04/21/25 | For Sale | $625,000 | 0.0% | -- |
| 02/22/2025 02/22/25 | Pending | -- | -- | -- |
| 01/06/2025 01/06/25 | Price Changed | $625,000 | -10.1% | -- |
| 12/02/2024 12/02/24 | Price Changed | $695,000 | -6.7% | -- |
| 09/03/2024 09/03/24 | Price Changed | $745,000 | -3.9% | -- |
| 07/13/2024 07/13/24 | For Sale | $775,000 | +4.7% | -- |
| 04/21/2020 04/21/20 | Sold | $740,000 | 0.0% | -- |
| 12/09/2019 12/09/19 | Pending | -- | -- | -- |
| 10/15/2019 10/15/19 | For Sale | $740,000 | -- | -- |
Source: Real Estate Board of New York (REBNY)
MLS Number: RLS10615165
- 161 W 16th St Unit 12D
- 161 W 16th St Unit 12K
- 161 W 16th St Unit 18E
- 161 W 16th St Unit 9C
- 201 W 16th St Unit 12DG
- 201 W 16th St Unit 8E
- 201 W 16th St Unit 10G
- 201 W 16th St Unit 2-A
- 161 W 15th St Unit 3C
- 161 W 15th St Unit 4E
- 161 W 15th St Unit PH 7 F
- 151 W 17th St Unit 4G
- 135 W 16th St Unit 111
- 155 W 15th St Unit 5D
- 130 W 17th St Unit 3NORTH
- 130 W 17th St Unit 5S
- 130 W 17th St Unit 3S
- 133 W 17th St Unit 2A
- 133 W 17th St Unit 4B
- 133 W 17th St Unit 3B
