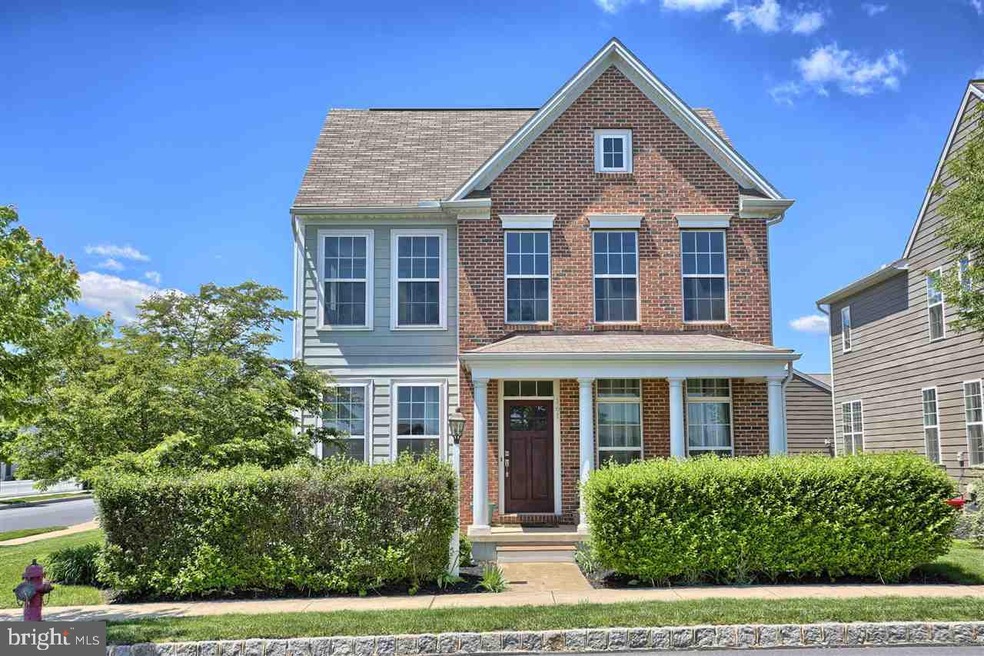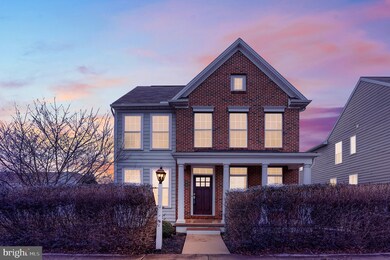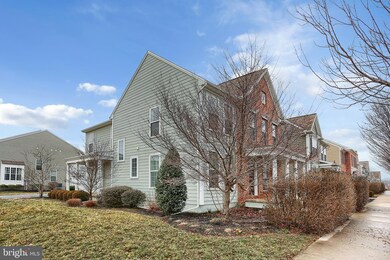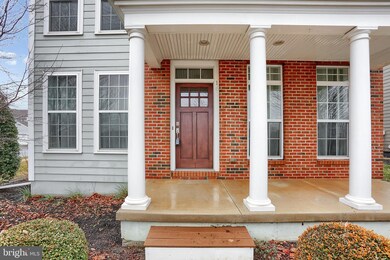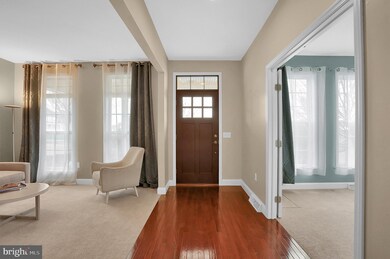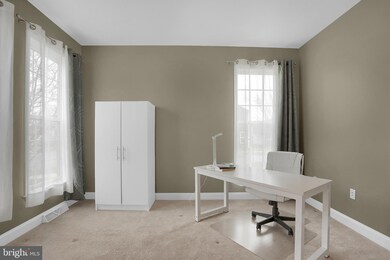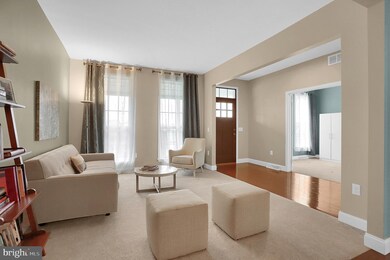
161 Walden Way Mechanicsburg, PA 17050
Silver Spring NeighborhoodHighlights
- Traditional Architecture
- <<bathWithWhirlpoolToken>>
- Den
- Winding Creek Elementary School Rated A
- Community Pool
- 4-minute walk to Walden Fire Pit
About This Home
As of April 2020Sought after community of Walden in Cumberland Valley School District. Walk to lunch, gym or expansive park. Ideal living for all. Exceptional corner lot with 2700 square feet of living space. Open concept living with hardwood and neutral decor through out. Gourmet kitchen with granite, center island seating for 3 and eat in kitchen. Welcoming natural gas fireplace in the family room, perfect for entertaining. Master suite with walk in closet, 5 piece opulent master bath. 3 additional bedrooms with large hall bath. First floor laundry. 2 car garage. Front and side porch. Ideal location. Don't wait, move to Walden today!
Last Agent to Sell the Property
Coldwell Banker Realty License #5008406 Listed on: 02/05/2020

Home Details
Home Type
- Single Family
Est. Annual Taxes
- $5,200
Year Built
- Built in 2010
HOA Fees
- $45 Monthly HOA Fees
Parking
- 2 Car Attached Garage
- Side Facing Garage
Home Design
- Traditional Architecture
- Brick Exterior Construction
- Fiberglass Roof
- Asphalt Roof
- Vinyl Siding
- Stick Built Home
Interior Spaces
- 2,696 Sq Ft Home
- Property has 2 Levels
- Gas Fireplace
- Family Room
- Living Room
- Formal Dining Room
- Den
- Unfinished Basement
- Basement Fills Entire Space Under The House
- Laundry Room
Kitchen
- Electric Oven or Range
- <<microwave>>
- Dishwasher
Bedrooms and Bathrooms
- 4 Bedrooms
- En-Suite Primary Bedroom
- En-Suite Bathroom
- <<bathWithWhirlpoolToken>>
Utilities
- Forced Air Heating and Cooling System
- 200+ Amp Service
Additional Features
- Porch
- 6,970 Sq Ft Lot
Listing and Financial Details
- Assessor Parcel Number 38070459150
Community Details
Overview
- $400 Other Monthly Fees
- Walden Subdivision
Recreation
- Community Pool
Ownership History
Purchase Details
Home Financials for this Owner
Home Financials are based on the most recent Mortgage that was taken out on this home.Purchase Details
Home Financials for this Owner
Home Financials are based on the most recent Mortgage that was taken out on this home.Purchase Details
Home Financials for this Owner
Home Financials are based on the most recent Mortgage that was taken out on this home.Similar Homes in Mechanicsburg, PA
Home Values in the Area
Average Home Value in this Area
Purchase History
| Date | Type | Sale Price | Title Company |
|---|---|---|---|
| Deed | $406,000 | Title Services | |
| Special Warranty Deed | $384,900 | Title Services | |
| Warranty Deed | $368,330 | -- |
Mortgage History
| Date | Status | Loan Amount | Loan Type |
|---|---|---|---|
| Open | $415,338 | VA | |
| Previous Owner | $307,920 | New Conventional | |
| Previous Owner | $329,500 | New Conventional | |
| Previous Owner | $349,913 | New Conventional |
Property History
| Date | Event | Price | Change | Sq Ft Price |
|---|---|---|---|---|
| 04/15/2020 04/15/20 | Sold | $406,000 | +2.8% | $151 / Sq Ft |
| 02/11/2020 02/11/20 | Pending | -- | -- | -- |
| 02/05/2020 02/05/20 | For Sale | $395,000 | +2.6% | $147 / Sq Ft |
| 04/08/2016 04/08/16 | Sold | $384,900 | 0.0% | $143 / Sq Ft |
| 02/24/2016 02/24/16 | Pending | -- | -- | -- |
| 01/18/2016 01/18/16 | For Sale | $384,900 | -- | $143 / Sq Ft |
Tax History Compared to Growth
Tax History
| Year | Tax Paid | Tax Assessment Tax Assessment Total Assessment is a certain percentage of the fair market value that is determined by local assessors to be the total taxable value of land and additions on the property. | Land | Improvement |
|---|---|---|---|---|
| 2025 | $5,894 | $365,700 | $55,200 | $310,500 |
| 2024 | $5,607 | $365,700 | $55,200 | $310,500 |
| 2023 | $5,323 | $365,700 | $55,200 | $310,500 |
| 2022 | $5,192 | $365,700 | $55,200 | $310,500 |
| 2021 | $5,080 | $365,700 | $55,200 | $310,500 |
| 2020 | $4,986 | $365,700 | $55,200 | $310,500 |
| 2019 | $4,904 | $365,700 | $55,200 | $310,500 |
| 2018 | $4,820 | $365,700 | $55,200 | $310,500 |
| 2017 | $4,736 | $365,700 | $55,200 | $310,500 |
| 2016 | -- | $365,700 | $55,200 | $310,500 |
| 2015 | -- | $365,700 | $55,200 | $310,500 |
| 2014 | -- | $365,700 | $55,200 | $310,500 |
Agents Affiliated with this Home
-
Jennifer DeBernardis

Seller's Agent in 2020
Jennifer DeBernardis
Coldwell Banker Realty
(717) 329-8851
89 in this area
494 Total Sales
-
CHERYL VULICH

Buyer's Agent in 2020
CHERYL VULICH
Coldwell Banker Realty
(717) 421-1920
1 in this area
34 Total Sales
-
K
Seller's Agent in 2016
KATHERINE ZITO
Turn Key Realty Group
Map
Source: Bright MLS
MLS Number: PACB121036
APN: 38-07-0459-150
- 115 Putnam Way
- 505 Shaw St
- 46 Tavern House Hill
- 124 Woods Dr Unit 9
- 22 Stone Barn Rd
- 528 Shaw St
- 217 Hoke Farm Way
- 305 Pin Oak Ct
- 73 Hoke Farm Way
- 409 Carmella Dr
- 505 Lilly Ln
- 107 Bluebell Dr
- 1 Tilghman Trail
- 101 Willard Way Unit COVINGTON
- 101 Willard Way Unit DEVONSHIRE
- 101 Willard Way Unit ETHAN
- 101 Willard Way Unit MAGNOLIA
- 101 Willard Way Unit HAWTHORNE
- 101 Willard Way Unit ADDISON
- 15 Tilghman Trail
