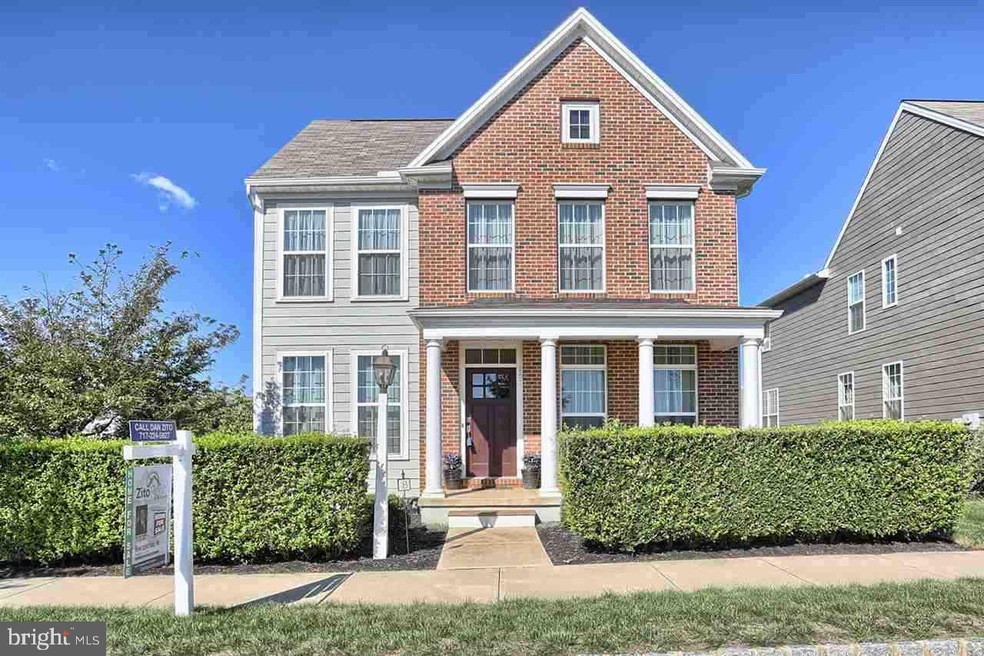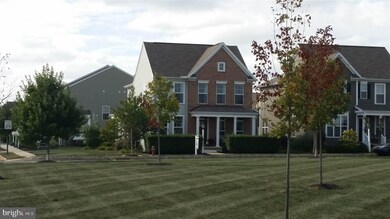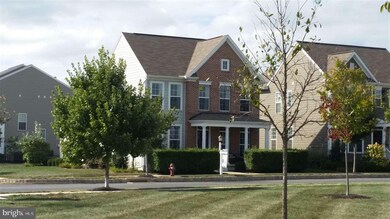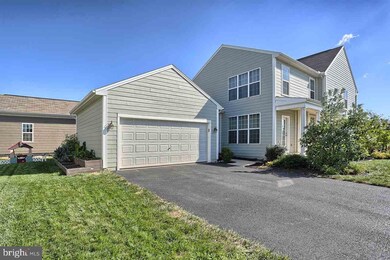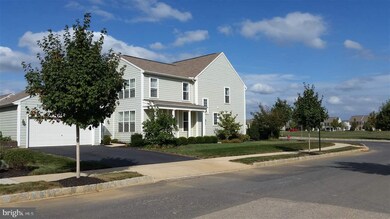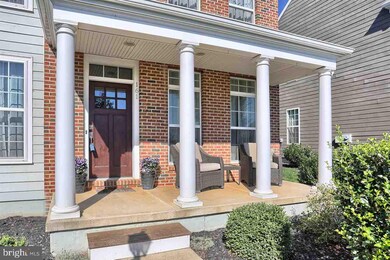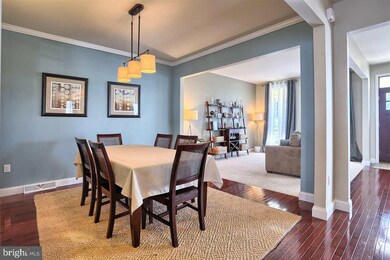
161 Walden Way Mechanicsburg, PA 17050
Silver Spring NeighborhoodHighlights
- Colonial Architecture
- 1 Fireplace
- Den
- Winding Creek Elementary School Rated A
- Corner Lot
- 4-minute walk to Walden Fire Pit
About This Home
As of April 2020Welcome Home to 161 Walden Way, located on a picture perfect corner lot in the community of Walden, over looking the expansive central park. This home is conveniently located with shops and restaurants within easy walking distance. Enjoy the luxury soaking tub in the master bathroom, beautiful hardwood in the foyer dining, and stairs and open kitchen layout. First floor also includes mud room, laundry room, formal living room, and home office. Live in Walden without the wait call to schedule a showing today
Last Agent to Sell the Property
KATHERINE ZITO
Turn Key Realty Group Listed on: 01/18/2016
Home Details
Home Type
- Single Family
Est. Annual Taxes
- $4,647
Year Built
- Built in 2010
Lot Details
- 6,970 Sq Ft Lot
- Corner Lot
- Level Lot
- Cleared Lot
HOA Fees
- $30 Monthly HOA Fees
Home Design
- Colonial Architecture
- Brick Exterior Construction
- Poured Concrete
- Frame Construction
- Composition Roof
- Fiberglass Roof
- Asphalt Roof
- Vinyl Siding
- Passive Radon Mitigation
- Stick Built Home
Interior Spaces
- 2,696 Sq Ft Home
- Property has 2 Levels
- Ceiling Fan
- 1 Fireplace
- Entrance Foyer
- Formal Dining Room
- Den
- Basement Fills Entire Space Under The House
- Laundry Room
Kitchen
- Breakfast Area or Nook
- Electric Oven or Range
- <<microwave>>
- Dishwasher
Bedrooms and Bathrooms
- 4 Bedrooms
- En-Suite Primary Bedroom
- 2.5 Bathrooms
Parking
- 2 Car Garage
- Garage Door Opener
Utilities
- Forced Air Heating and Cooling System
- 220 Volts
- 200+ Amp Service
- Cable TV Available
Community Details
- Walden Subdivision
Listing and Financial Details
- Assessor Parcel Number 38070459150
Ownership History
Purchase Details
Home Financials for this Owner
Home Financials are based on the most recent Mortgage that was taken out on this home.Purchase Details
Home Financials for this Owner
Home Financials are based on the most recent Mortgage that was taken out on this home.Purchase Details
Home Financials for this Owner
Home Financials are based on the most recent Mortgage that was taken out on this home.Similar Homes in Mechanicsburg, PA
Home Values in the Area
Average Home Value in this Area
Purchase History
| Date | Type | Sale Price | Title Company |
|---|---|---|---|
| Deed | $406,000 | Title Services | |
| Special Warranty Deed | $384,900 | Title Services | |
| Warranty Deed | $368,330 | -- |
Mortgage History
| Date | Status | Loan Amount | Loan Type |
|---|---|---|---|
| Open | $415,338 | VA | |
| Previous Owner | $307,920 | New Conventional | |
| Previous Owner | $329,500 | New Conventional | |
| Previous Owner | $349,913 | New Conventional |
Property History
| Date | Event | Price | Change | Sq Ft Price |
|---|---|---|---|---|
| 04/15/2020 04/15/20 | Sold | $406,000 | +2.8% | $151 / Sq Ft |
| 02/11/2020 02/11/20 | Pending | -- | -- | -- |
| 02/05/2020 02/05/20 | For Sale | $395,000 | +2.6% | $147 / Sq Ft |
| 04/08/2016 04/08/16 | Sold | $384,900 | 0.0% | $143 / Sq Ft |
| 02/24/2016 02/24/16 | Pending | -- | -- | -- |
| 01/18/2016 01/18/16 | For Sale | $384,900 | -- | $143 / Sq Ft |
Tax History Compared to Growth
Tax History
| Year | Tax Paid | Tax Assessment Tax Assessment Total Assessment is a certain percentage of the fair market value that is determined by local assessors to be the total taxable value of land and additions on the property. | Land | Improvement |
|---|---|---|---|---|
| 2025 | $5,894 | $365,700 | $55,200 | $310,500 |
| 2024 | $5,607 | $365,700 | $55,200 | $310,500 |
| 2023 | $5,323 | $365,700 | $55,200 | $310,500 |
| 2022 | $5,192 | $365,700 | $55,200 | $310,500 |
| 2021 | $5,080 | $365,700 | $55,200 | $310,500 |
| 2020 | $4,986 | $365,700 | $55,200 | $310,500 |
| 2019 | $4,904 | $365,700 | $55,200 | $310,500 |
| 2018 | $4,820 | $365,700 | $55,200 | $310,500 |
| 2017 | $4,736 | $365,700 | $55,200 | $310,500 |
| 2016 | -- | $365,700 | $55,200 | $310,500 |
| 2015 | -- | $365,700 | $55,200 | $310,500 |
| 2014 | -- | $365,700 | $55,200 | $310,500 |
Agents Affiliated with this Home
-
Jennifer DeBernardis

Seller's Agent in 2020
Jennifer DeBernardis
Coldwell Banker Realty
(717) 329-8851
89 in this area
494 Total Sales
-
CHERYL VULICH

Buyer's Agent in 2020
CHERYL VULICH
Coldwell Banker Realty
(717) 421-1920
1 in this area
34 Total Sales
-
K
Seller's Agent in 2016
KATHERINE ZITO
Turn Key Realty Group
Map
Source: Bright MLS
MLS Number: 1003030953
APN: 38-07-0459-150
- 115 Putnam Way
- 505 Shaw St
- 46 Tavern House Hill
- 124 Woods Dr Unit 9
- 22 Stone Barn Rd
- 528 Shaw St
- 217 Hoke Farm Way
- 305 Pin Oak Ct
- 73 Hoke Farm Way
- 409 Carmella Dr
- 505 Lilly Ln
- 107 Bluebell Dr
- 1 Tilghman Trail
- 101 Willard Way Unit COVINGTON
- 101 Willard Way Unit DEVONSHIRE
- 101 Willard Way Unit ETHAN
- 101 Willard Way Unit MAGNOLIA
- 101 Willard Way Unit HAWTHORNE
- 101 Willard Way Unit ADDISON
- 15 Tilghman Trail
