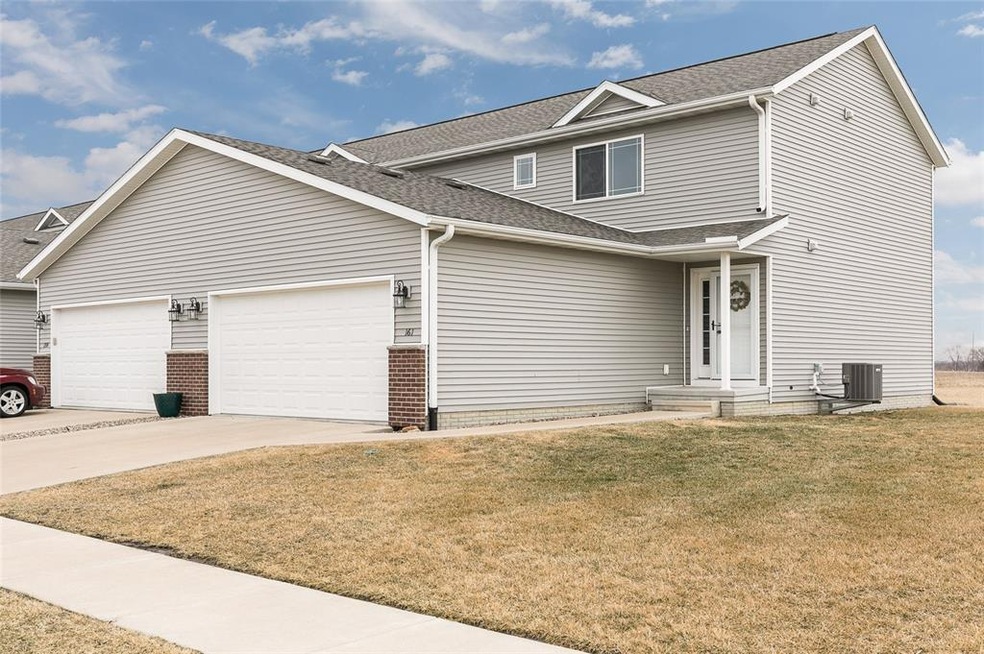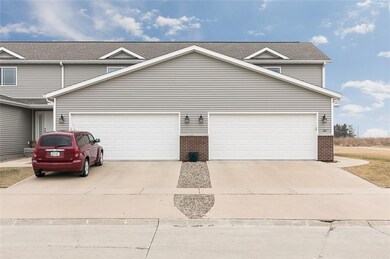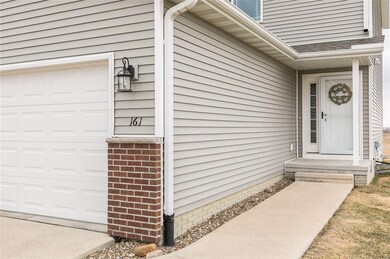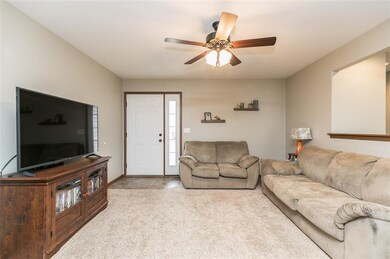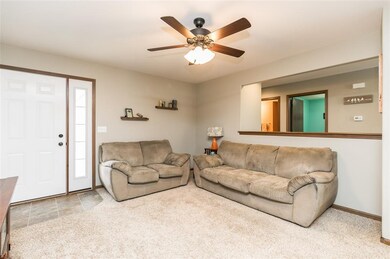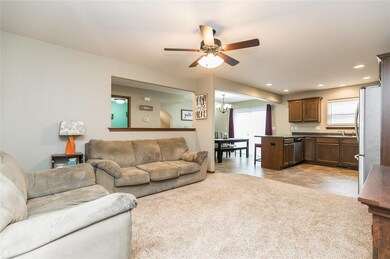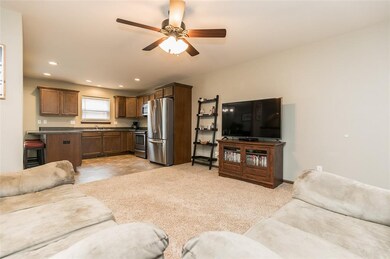
161 Woodstone Ln SW Cedar Rapids, IA 52404
Highlights
- Deck
- Forced Air Cooling System
- Combination Kitchen and Dining Room
- Prairie Ridge Elementary School Rated A-
About This Home
As of April 2020Meticulous, like-new condo in popular, College-Community development. This 3 bed, 2.5 bath home is an end unit with open field and amazing skyline views behind. All bedrooms on upper level, including a master suite with vaulted ceilings, spacious walk-in closet and private bath. Comfortable, open concept vibe on main level with Stainless appliances, breakfast bar, workstation behind living living room and walk-out to private deck. Use your imagination to finish off the lower level and bring all of your loved ones b/c this property is pet-friendly. Lots of storage and built-ins throughout to create excellent efficiency. Don't wait too long b/c we are hosting a Corona Free open house this Sunday from 12:00-1:30
Property Details
Home Type
- Condominium
Est. Annual Taxes
- $3,193
Year Built
- 2014
HOA Fees
- $115 Monthly HOA Fees
Home Design
- Poured Concrete
- Frame Construction
- Vinyl Construction Material
Interior Spaces
- 1,352 Sq Ft Home
- 2-Story Property
- Combination Kitchen and Dining Room
- Basement Fills Entire Space Under The House
- Laundry on main level
Kitchen
- Range
- Microwave
- Dishwasher
- Disposal
Bedrooms and Bathrooms
- 3 Bedrooms
- Primary bedroom located on second floor
Parking
- 2 Car Garage
- Garage Door Opener
Outdoor Features
- Deck
Utilities
- Forced Air Cooling System
- Heating System Uses Gas
- Electric Water Heater
Community Details
Pet Policy
- Limit on the number of pets
- Pet Size Limit
Ownership History
Purchase Details
Home Financials for this Owner
Home Financials are based on the most recent Mortgage that was taken out on this home.Purchase Details
Home Financials for this Owner
Home Financials are based on the most recent Mortgage that was taken out on this home.Map
Similar Homes in Cedar Rapids, IA
Home Values in the Area
Average Home Value in this Area
Purchase History
| Date | Type | Sale Price | Title Company |
|---|---|---|---|
| Warranty Deed | $156,000 | None Available | |
| Warranty Deed | -- | None Available |
Mortgage History
| Date | Status | Loan Amount | Loan Type |
|---|---|---|---|
| Closed | $33,473 | New Conventional | |
| Previous Owner | $121,465 | Adjustable Rate Mortgage/ARM |
Property History
| Date | Event | Price | Change | Sq Ft Price |
|---|---|---|---|---|
| 04/15/2020 04/15/20 | Sold | $156,000 | -1.2% | $115 / Sq Ft |
| 03/16/2020 03/16/20 | Pending | -- | -- | -- |
| 03/12/2020 03/12/20 | For Sale | $157,900 | +10.5% | $117 / Sq Ft |
| 01/15/2015 01/15/15 | Sold | $142,900 | +2.1% | $104 / Sq Ft |
| 12/04/2014 12/04/14 | Pending | -- | -- | -- |
| 12/03/2014 12/03/14 | For Sale | $139,900 | -- | $102 / Sq Ft |
Tax History
| Year | Tax Paid | Tax Assessment Tax Assessment Total Assessment is a certain percentage of the fair market value that is determined by local assessors to be the total taxable value of land and additions on the property. | Land | Improvement |
|---|---|---|---|---|
| 2023 | $3,532 | $195,900 | $28,000 | $167,900 |
| 2022 | $3,358 | $159,400 | $24,000 | $135,400 |
| 2021 | $3,510 | $154,500 | $22,000 | $132,500 |
| 2020 | $3,510 | $154,200 | $22,000 | $132,200 |
| 2019 | $3,002 | $142,400 | $22,000 | $120,400 |
| 2018 | $2,880 | $142,400 | $22,000 | $120,400 |
| 2017 | $2,821 | $135,600 | $7,000 | $128,600 |
| 2016 | $2,821 | $130,400 | $7,000 | $123,400 |
| 2015 | -- | $0 | $0 | $0 |
Source: Cedar Rapids Area Association of REALTORS®
MLS Number: 2001856
APN: 19214-04008-01078
- 160 Bethany Loop SW Unit D
- 160 Bethany Loop SW Unit C
- 160 Bethany Loop SW Unit B
- 160 Bethany Loop SW Unit A
- 85 Woodstone Ln SW
- 8921 SW Griswold Ln
- 8921 SW Griswold Ln Unit Lot 20
- 110 SW Audrey Way
- 110 SW Audrey Way Unit Lot 11
- 8927 SW Griswold Ln
- 8927 SW Griswold Ln Unit Lot 21
- 139 SW Audrey Way
- 139 SW Audrey Way Unit Lot 16
- 8923 SW Brighton Way
- 8923 SW Brighton Way Unit Lot 14
- 9503 Brighton Way SW
- 8415 Woodstone Ct SW
- 145 SW Audrey Way
- 145 SW Audrey Way Unit Lot 15
- 8920 SW Griswold Ln
