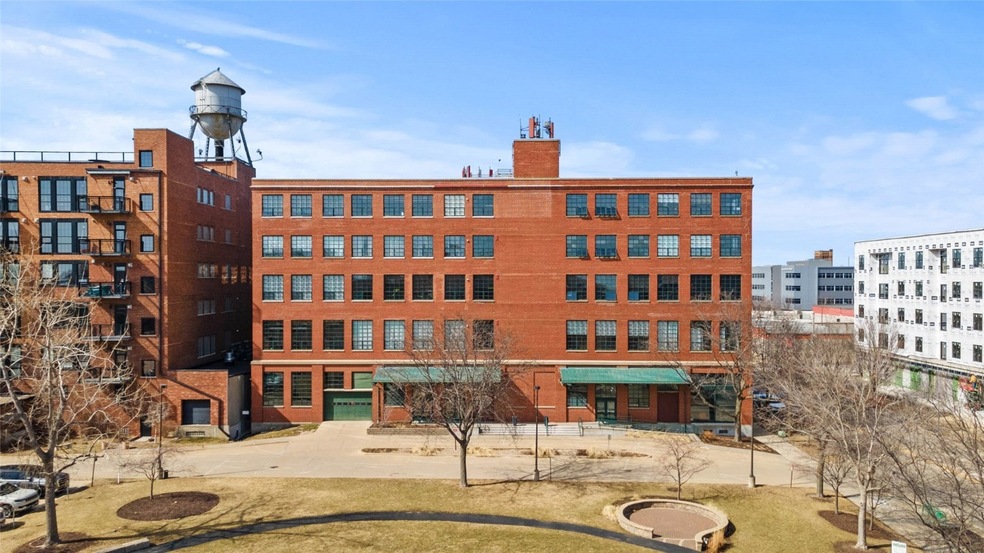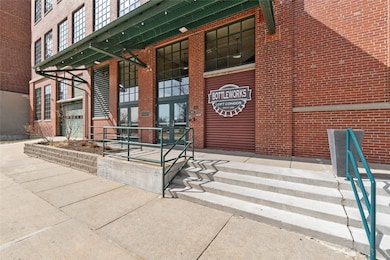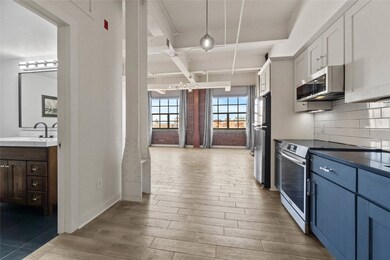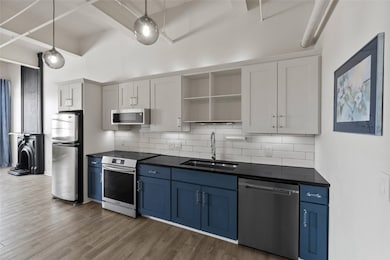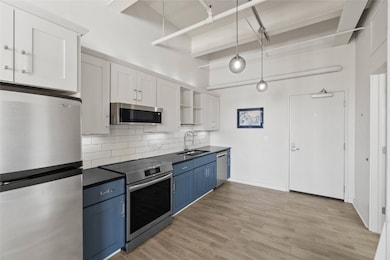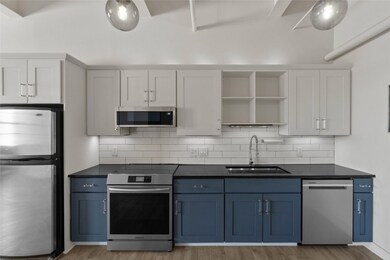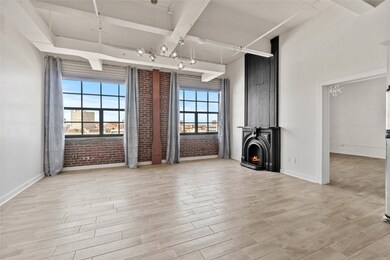
Bottleworks Loft Condos 905 3rd St SE Unit 406 Cedar Rapids, IA 52401
Oak Hill Jackson NeighborhoodEstimated payment $1,738/month
Highlights
- Deck
- Patio
- 2 Car Garage
- Ranch Style House
- Zoned Heating and Cooling
- Geothermal Heating and Cooling
About This Home
Experience elevated urban living in this beautifully updated 1-bedroom, 2-bathroom condo located in the iconic Bottleworks building. Ride the elevator up to the 4th floor to this stunning residence that offers expansive living room windows that flood the space with natural light while showcasing breathtaking city & river views. Enjoy a front-row seat to Fourth of July fireworks from the comfort of your home. Inside, you'll find a thoughtfully reimagined interior featuring sleek, modern finishes and stainless steel appliances, including a new quiet dishwasher & induction cooktop. The spacious bedroom includes a generous walk-through closet and private bathroom that has just been updated to include a walk-in shower for added comfort and washer/dryer. This condo is equipped with a dual-zoned geothermal heating and cooling system, allowing you to customize temperatures independently in the living space and bedroom for ultimate comfort. Living in the Bottleworks building also includes access to the rooftop patio with spectacular views & grill access, PLUS the park across the street is perfect for walks or spending time with pets. Ideally located in the heart of the city, you're just minutes from the McGrath Amphitheater, NewBo City Market, and a variety of popular shops, restaurants & farmer's market in the summer. Unit includes 2 dedicated outdoor parking spots.
Property Details
Home Type
- Condominium
Est. Annual Taxes
- $2,711
Year Built
- Built in 1946
HOA Fees
- $495 Monthly HOA Fees
Parking
- 2 Car Garage
- Off-Street Parking
Home Design
- Ranch Style House
- Brick Exterior Construction
- Metal Construction or Metal Frame
- Masonry
Interior Spaces
- 1,045 Sq Ft Home
- Electric Fireplace
Kitchen
- Range
- Microwave
- Dishwasher
Bedrooms and Bathrooms
- 1 Bedroom
- 2 Full Bathrooms
Laundry
- Dryer
- Washer
Outdoor Features
- Deck
- Patio
Schools
- Grant Elementary School
- Mckinley Middle School
- Washington High School
Utilities
- Zoned Heating and Cooling
- Geothermal Heating and Cooling
Community Details
- High-Rise Condominium
Listing and Financial Details
- Assessor Parcel Number 14281-88024-01037
Map
About Bottleworks Loft Condos
Home Values in the Area
Average Home Value in this Area
Tax History
| Year | Tax Paid | Tax Assessment Tax Assessment Total Assessment is a certain percentage of the fair market value that is determined by local assessors to be the total taxable value of land and additions on the property. | Land | Improvement |
|---|---|---|---|---|
| 2022 | $2,952 | $148,400 | $26,000 | $122,400 |
| 2021 | $3,526 | $148,400 | $26,000 | $122,400 |
| 2020 | $3,526 | $159,800 | $26,000 | $133,800 |
| 2019 | $3,598 | $166,900 | $26,000 | $140,900 |
| 2018 | $3,598 | $166,900 | $26,000 | $140,900 |
| 2017 | $3,576 | $169,900 | $15,000 | $154,900 |
| 2016 | $3,576 | $168,200 | $15,000 | $153,200 |
| 2015 | $3,684 | $173,176 | $15,000 | $158,176 |
| 2014 | $3,684 | $173,176 | $15,000 | $158,176 |
| 2013 | $3,606 | $173,176 | $15,000 | $158,176 |
Property History
| Date | Event | Price | Change | Sq Ft Price |
|---|---|---|---|---|
| 04/15/2025 04/15/25 | Price Changed | $182,500 | -3.9% | $175 / Sq Ft |
| 03/12/2025 03/12/25 | For Sale | $189,900 | +6.4% | $182 / Sq Ft |
| 01/11/2024 01/11/24 | Sold | $178,500 | -0.8% | $171 / Sq Ft |
| 11/19/2023 11/19/23 | Pending | -- | -- | -- |
| 10/06/2023 10/06/23 | For Sale | $179,900 | +6.4% | $172 / Sq Ft |
| 06/21/2021 06/21/21 | Sold | $169,000 | -6.1% | $162 / Sq Ft |
| 06/04/2021 06/04/21 | Pending | -- | -- | -- |
| 04/13/2021 04/13/21 | For Sale | $179,950 | +9.1% | $172 / Sq Ft |
| 05/21/2018 05/21/18 | Sold | $165,000 | -1.2% | $158 / Sq Ft |
| 04/07/2018 04/07/18 | Pending | -- | -- | -- |
| 12/15/2017 12/15/17 | For Sale | $167,000 | -- | $160 / Sq Ft |
Deed History
| Date | Type | Sale Price | Title Company |
|---|---|---|---|
| Warranty Deed | $178,500 | None Listed On Document | |
| Warranty Deed | $169,000 | None Available | |
| Warranty Deed | $165,000 | None Available | |
| Warranty Deed | $169,500 | None Available |
Mortgage History
| Date | Status | Loan Amount | Loan Type |
|---|---|---|---|
| Previous Owner | $132,000 | Adjustable Rate Mortgage/ARM | |
| Previous Owner | $100,000 | New Conventional | |
| Previous Owner | $0 | Undefined Multiple Amounts |
Similar Homes in Cedar Rapids, IA
Source: Cedar Rapids Area Association of REALTORS®
MLS Number: 2501625
APN: 14281-86001-01037
- 905 3rd St SE Unit 406
- 329 12th Ave SE
- 400 1st St SE Unit 304
- 400 1st St SE Unit 203
- 400 1st St SE Unit 301
- 400 1st St SE Unit 202
- 400 1st St SE Unit 410
- 1112 8th St SE
- 1021 9th St SE
- 1012 9th St SE
- 1403 C St SW
- 1060 10th St SE
- 450 1st St SW Unit 602
- 1218 1st St SW
- 210 7th Ave SW
- 100 4th Ave SW Unit 204
- 821 3rd Ave SE
- 512 Mckinley St SE
- 1502 1st St SW
- 865 Camburn Ct SE
