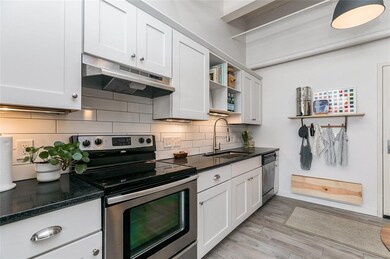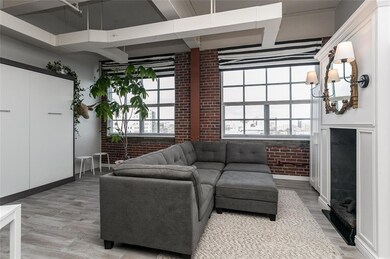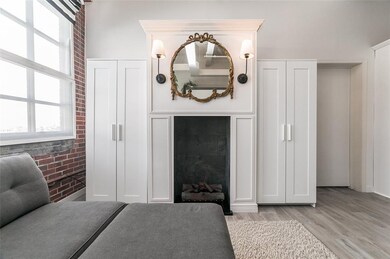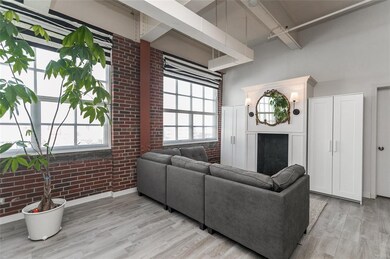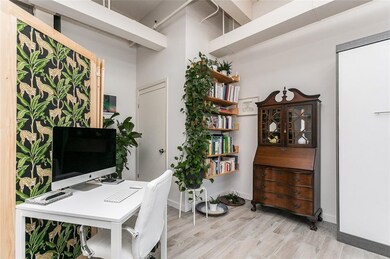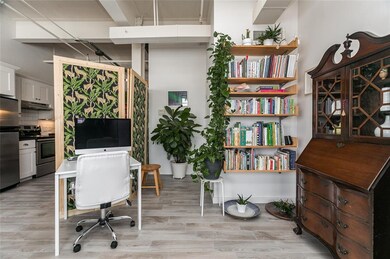
Bottleworks Loft Condos 905 3rd St SE Unit 406 Cedar Rapids, IA 52401
Oak Hill Jackson NeighborhoodHighlights
- Gated Community
- Main Floor Primary Bedroom
- Handicap Accessible
- Deck
- Eat-In Kitchen
- Central Air
About This Home
As of May 2025New Bo condo living at its finest! Enjoy the hustle and bustle of urban life in this meticulously maintained fourth floor unit overlooking downtown. The entire unit has ceramic tile floors. A murphy bed, built-in electric fireplace and bookshelves accentuate the living room. The well-appointed kitchen offers new honed granite countertops, tiled backsplash and stainless appliances. Lots of windows in this unit as well as exposed brick walls, & beams. Master bath with stackable laundry to stay. Large master bedroom with a huge walk-in closet. The second full bath offers great storage. Two reserved parking spaces in the lot come with this unit. The HOA fee includes: lawn care, snow removal, common area cleaning and maintenance, building insurance, basic cable and Internet, water and trash. Owner is responsible for electricity only. (Air handler is electric). The geo assessment has been paid in full.
Property Details
Home Type
- Condominium
Est. Annual Taxes
- $3,434
Year Built
- 1946
HOA Fees
- $385 Monthly HOA Fees
Home Design
- Brick Exterior Construction
- Masonry
Interior Spaces
- 1,045 Sq Ft Home
- Electric Fireplace
Kitchen
- Eat-In Kitchen
- Range
- Dishwasher
- Disposal
Bedrooms and Bathrooms
- 1 Primary Bedroom on Main
- 2 Full Bathrooms
Laundry
- Laundry on main level
- Dryer
- Washer
Parking
- On-Street Parking
- Off-Street Parking
Accessible Home Design
- Handicap Accessible
Outdoor Features
- Deck
- Storage Shed
Utilities
- Central Air
- Geothermal Heating and Cooling
- Cable TV Available
Community Details
Amenities
- Community Storage Space
- Elevator
Recreation
- Snow Removal
Pet Policy
- Pets Allowed
Additional Features
- Gated Community
Ownership History
Purchase Details
Purchase Details
Home Financials for this Owner
Home Financials are based on the most recent Mortgage that was taken out on this home.Purchase Details
Home Financials for this Owner
Home Financials are based on the most recent Mortgage that was taken out on this home.Purchase Details
Home Financials for this Owner
Home Financials are based on the most recent Mortgage that was taken out on this home.Similar Homes in the area
Home Values in the Area
Average Home Value in this Area
Purchase History
| Date | Type | Sale Price | Title Company |
|---|---|---|---|
| Warranty Deed | $178,500 | None Listed On Document | |
| Warranty Deed | $169,000 | None Available | |
| Warranty Deed | $165,000 | None Available | |
| Warranty Deed | $169,500 | None Available |
Mortgage History
| Date | Status | Loan Amount | Loan Type |
|---|---|---|---|
| Previous Owner | $132,000 | Adjustable Rate Mortgage/ARM | |
| Previous Owner | $100,000 | New Conventional | |
| Previous Owner | $0 | Undefined Multiple Amounts |
Property History
| Date | Event | Price | Change | Sq Ft Price |
|---|---|---|---|---|
| 05/27/2025 05/27/25 | Sold | $180,000 | -1.4% | $172 / Sq Ft |
| 04/15/2025 04/15/25 | Price Changed | $182,500 | -3.9% | $175 / Sq Ft |
| 03/12/2025 03/12/25 | For Sale | $189,900 | +6.4% | $182 / Sq Ft |
| 01/11/2024 01/11/24 | Sold | $178,500 | -0.8% | $171 / Sq Ft |
| 11/19/2023 11/19/23 | Pending | -- | -- | -- |
| 10/06/2023 10/06/23 | For Sale | $179,900 | +6.4% | $172 / Sq Ft |
| 06/21/2021 06/21/21 | Sold | $169,000 | -6.1% | $162 / Sq Ft |
| 06/04/2021 06/04/21 | Pending | -- | -- | -- |
| 04/13/2021 04/13/21 | For Sale | $179,950 | +9.1% | $172 / Sq Ft |
| 05/21/2018 05/21/18 | Sold | $165,000 | -1.2% | $158 / Sq Ft |
| 04/07/2018 04/07/18 | Pending | -- | -- | -- |
| 12/15/2017 12/15/17 | For Sale | $167,000 | -- | $160 / Sq Ft |
Tax History Compared to Growth
Tax History
| Year | Tax Paid | Tax Assessment Tax Assessment Total Assessment is a certain percentage of the fair market value that is determined by local assessors to be the total taxable value of land and additions on the property. | Land | Improvement |
|---|---|---|---|---|
| 2022 | $2,952 | $148,400 | $26,000 | $122,400 |
| 2021 | $3,526 | $148,400 | $26,000 | $122,400 |
| 2020 | $3,526 | $159,800 | $26,000 | $133,800 |
| 2019 | $3,598 | $166,900 | $26,000 | $140,900 |
| 2018 | $3,598 | $166,900 | $26,000 | $140,900 |
| 2017 | $3,576 | $169,900 | $15,000 | $154,900 |
| 2016 | $3,576 | $168,200 | $15,000 | $153,200 |
| 2015 | $3,684 | $173,176 | $15,000 | $158,176 |
| 2014 | $3,684 | $173,176 | $15,000 | $158,176 |
| 2013 | $3,606 | $173,176 | $15,000 | $158,176 |
Agents Affiliated with this Home
-

Seller's Agent in 2025
Stacy Schroeder
Edge Realty Group
(319) 321-7909
1 in this area
329 Total Sales
-

Seller Co-Listing Agent in 2025
Timothy Lehman
Edge Realty Group
(319) 331-7900
1 in this area
314 Total Sales
-

Buyer's Agent in 2025
Alicia Porter
RE/MAX
(319) 350-1093
3 in this area
233 Total Sales
-

Seller's Agent in 2024
Karl Hoffman
SKOGMAN REALTY COMMERCIAL
(319) 366-6427
1 in this area
151 Total Sales
-

Buyer's Agent in 2024
Skyler Richter
Edge Realty Group, Inc
(319) 541-0959
1 in this area
33 Total Sales
-

Seller's Agent in 2021
Kelly Bemus
SKOGMAN REALTY
(319) 360-0707
5 in this area
121 Total Sales
About Bottleworks Loft Condos
Map
Source: Cedar Rapids Area Association of REALTORS®
MLS Number: 2102158
APN: 14281-86001-01037
- 905 3rd St SE Unit 205
- 905 3rd St SE Unit 305
- 905 3rd St SE Unit 508
- 905 3rd St SE Unit 302
- 905 3rd St SE Unit 111
- 329 12th Ave SE
- 400 1st St SE Unit 410
- 400 1st St SE Unit 303
- 400 1st St SE Unit 203
- 400 1st St SE Unit 301
- 1021 9th St SE
- 87 14th Ave SW
- 1403 C St SW
- 1330 C St SW
- 142 14th Ave SW
- 728 4th Ave SE
- 317 8th St SE
- 100 4th Ave SW Unit 204
- 821 3rd Ave SE
- 222 5th Ave SW

