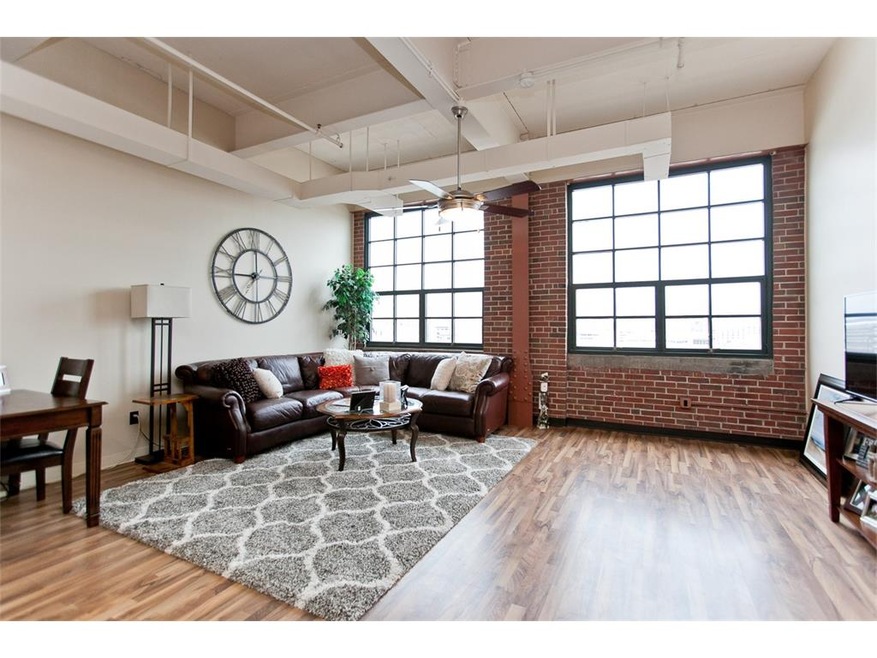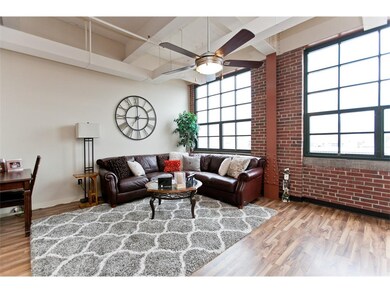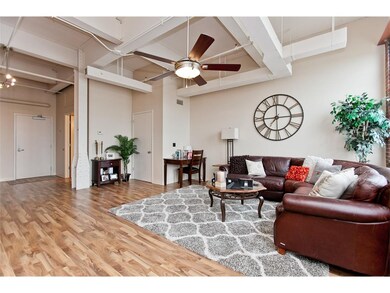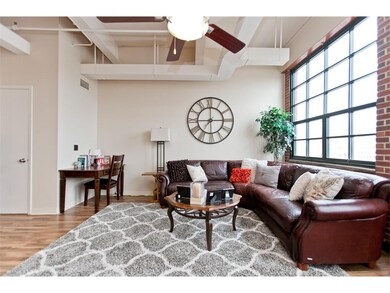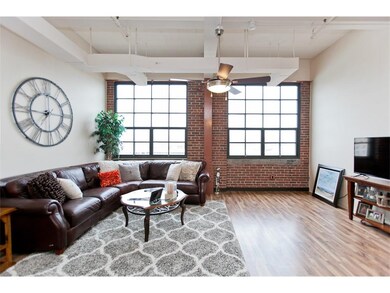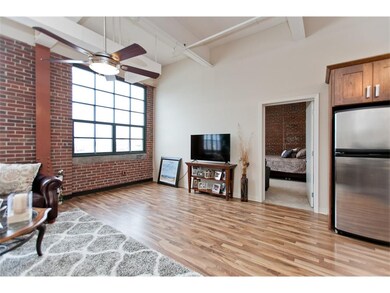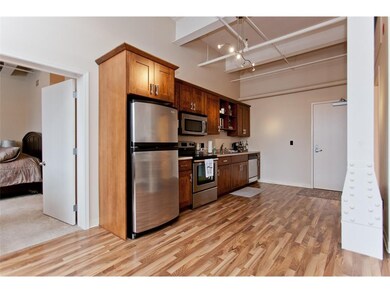
Bottleworks Loft Condos 905 3rd St SE Unit 406 Cedar Rapids, IA 52401
Oak Hill Jackson NeighborhoodAbout This Home
As of May 2025Are you ready to live in an urban environment with non stop restaurants, shops & things to do? If so, this is the place for you! The downtown views from this loft condo are magnificent, especially at night. The master bedroom has an adjoining master closet that's crazy big and the master bath is exquisite. Large living room for entertaining, beautiful kitchen cabinetry and stainless appliances. Second full bath too! Don't forget about the roof top decks with gas grills. HOA dues include: Heat/AC (air handler is electric), water, garbage, bldg, maintenance, snow removal/lawn care, basic cable & internet thru Imon, this owner has paid the Geothermal assessment in full. Owner pays electric. Two ext. reserved parking spaces come with this unit. Storage cage located in basement of bldg.
Last Buyer's Agent
Kim Grissel
IOWA REALTY
Property Details
Home Type
Condominium
Est. Annual Taxes
$2,952
Year Built
1946
Lot Details
0
HOA Fees
$353 per month
Listing Details
- Style: Loft/High-Rise
- Above Grade Finished Sq Ft: 1045
- Association Fee Frequency: Month
- Association Management: By Association
- Bathroom Off Master Bedroom: Yes
- Total Bathrooms: 2.00
- Total Bedrooms: 1
- City Name: Cedar Rapids
- Condo Unit Level: Condo On 3rd Floor +
- Dining Features: Eat-In Kitchen
- Gross Tax: 3700
- List User Cell Phone: 319-360-0707
- Miscellaneous: Cable Ready, Deck, Elevator, Handicapped Features, Storage Shed
- Net Tax: 3700
- Property Sub Types: Condo/Zero Lot/Co-Op
- Property Type: Residential
- Ratio Close Price By List Price: 0.98802
- Ratio Close Price By Original Li: 0.98802
- Ratio Current Price By Sq Ft: 157.89
- Total Sq Ft: 1045
- Water Sewer Roads: City Sewer, City Water
- Special Features: None
- Property Sub Type: Condos
- Year Built: 1946
Interior Features
- Appliances Included: Dishwasher, Disposal, Dryer, Hood Fan, Microwave, Range, Refrigerator, Washer
- Additional Room: Great Room
- Full Bathrooms: 2
- Bedrooms Level 1: 1
- Level 1 Full Bathrooms: 2
- Master Bedroom Level: Level 1
- Room Count: 4
Exterior Features
- Construction Methods: Masonry
- Exterior: Brick
Utilities
- Heating Cooling: Central Air, Geothermal
Condo/Co-op/Association
- Association Amenities: Elevator, Handicap Features, Laundry In Unit, Secure Storage Area, Secured Entrance
- Association Fee: 353
- Association: Yes
Schools
- Elementary School: Grant Wood
- Middle School: McKinley
- High School: Washington
Lot Info
- Lot Size: Common
Rental Info
- Pets: # Of Pets Allowed, Pets Allowed
Ownership History
Purchase Details
Purchase Details
Home Financials for this Owner
Home Financials are based on the most recent Mortgage that was taken out on this home.Purchase Details
Home Financials for this Owner
Home Financials are based on the most recent Mortgage that was taken out on this home.Purchase Details
Home Financials for this Owner
Home Financials are based on the most recent Mortgage that was taken out on this home.Similar Homes in the area
Home Values in the Area
Average Home Value in this Area
Purchase History
| Date | Type | Sale Price | Title Company |
|---|---|---|---|
| Warranty Deed | $178,500 | None Listed On Document | |
| Warranty Deed | $169,000 | None Available | |
| Warranty Deed | $165,000 | None Available | |
| Warranty Deed | $169,500 | None Available |
Mortgage History
| Date | Status | Loan Amount | Loan Type |
|---|---|---|---|
| Previous Owner | $132,000 | Adjustable Rate Mortgage/ARM | |
| Previous Owner | $100,000 | New Conventional | |
| Previous Owner | $0 | Undefined Multiple Amounts |
Property History
| Date | Event | Price | Change | Sq Ft Price |
|---|---|---|---|---|
| 05/27/2025 05/27/25 | Sold | $180,000 | -1.4% | $172 / Sq Ft |
| 04/15/2025 04/15/25 | Price Changed | $182,500 | -3.9% | $175 / Sq Ft |
| 03/12/2025 03/12/25 | For Sale | $189,900 | +6.4% | $182 / Sq Ft |
| 01/11/2024 01/11/24 | Sold | $178,500 | -0.8% | $171 / Sq Ft |
| 11/19/2023 11/19/23 | Pending | -- | -- | -- |
| 10/06/2023 10/06/23 | For Sale | $179,900 | +6.4% | $172 / Sq Ft |
| 06/21/2021 06/21/21 | Sold | $169,000 | -6.1% | $162 / Sq Ft |
| 06/04/2021 06/04/21 | Pending | -- | -- | -- |
| 04/13/2021 04/13/21 | For Sale | $179,950 | +9.1% | $172 / Sq Ft |
| 05/21/2018 05/21/18 | Sold | $165,000 | -1.2% | $158 / Sq Ft |
| 04/07/2018 04/07/18 | Pending | -- | -- | -- |
| 12/15/2017 12/15/17 | For Sale | $167,000 | -- | $160 / Sq Ft |
Tax History Compared to Growth
Tax History
| Year | Tax Paid | Tax Assessment Tax Assessment Total Assessment is a certain percentage of the fair market value that is determined by local assessors to be the total taxable value of land and additions on the property. | Land | Improvement |
|---|---|---|---|---|
| 2022 | $2,952 | $148,400 | $26,000 | $122,400 |
| 2021 | $3,526 | $148,400 | $26,000 | $122,400 |
| 2020 | $3,526 | $159,800 | $26,000 | $133,800 |
| 2019 | $3,598 | $166,900 | $26,000 | $140,900 |
| 2018 | $3,598 | $166,900 | $26,000 | $140,900 |
| 2017 | $3,576 | $169,900 | $15,000 | $154,900 |
| 2016 | $3,576 | $168,200 | $15,000 | $153,200 |
| 2015 | $3,684 | $173,176 | $15,000 | $158,176 |
| 2014 | $3,684 | $173,176 | $15,000 | $158,176 |
| 2013 | $3,606 | $173,176 | $15,000 | $158,176 |
Agents Affiliated with this Home
-
S
Seller's Agent in 2025
Stacy Schroeder
Edge Realty Group
-
T
Seller Co-Listing Agent in 2025
Timothy Lehman
Edge Realty Group
-
A
Buyer's Agent in 2025
Alicia Porter
RE/MAX
-
K
Seller's Agent in 2024
Karl Hoffman
SKOGMAN REALTY COMMERCIAL
-
S
Buyer's Agent in 2024
Skyler Richter
Edge Realty Group, Inc
-
K
Seller's Agent in 2021
Kelly Bemus
SKOGMAN REALTY
About Bottleworks Loft Condos
Map
Source: Cedar Rapids Area Association of REALTORS®
MLS Number: 1710318
APN: 14281-86001-01037
- 905 3rd St SE Unit 205
- 905 3rd St SE Unit 305
- 905 3rd St SE Unit 508
- 905 3rd St SE Unit 302
- 905 3rd St SE Unit 111
- 329 12th Ave SE
- 400 1st St SE Unit 410
- 400 1st St SE Unit 303
- 400 1st St SE Unit 203
- 400 1st St SE Unit 301
- 1021 9th St SE
- 87 14th Ave SW
- 1403 C St SW
- 1330 C St SW
- 142 14th Ave SW
- 728 4th Ave SE
- 317 8th St SE
- 100 4th Ave SW Unit 204
- 821 3rd Ave SE
- 222 5th Ave SW
