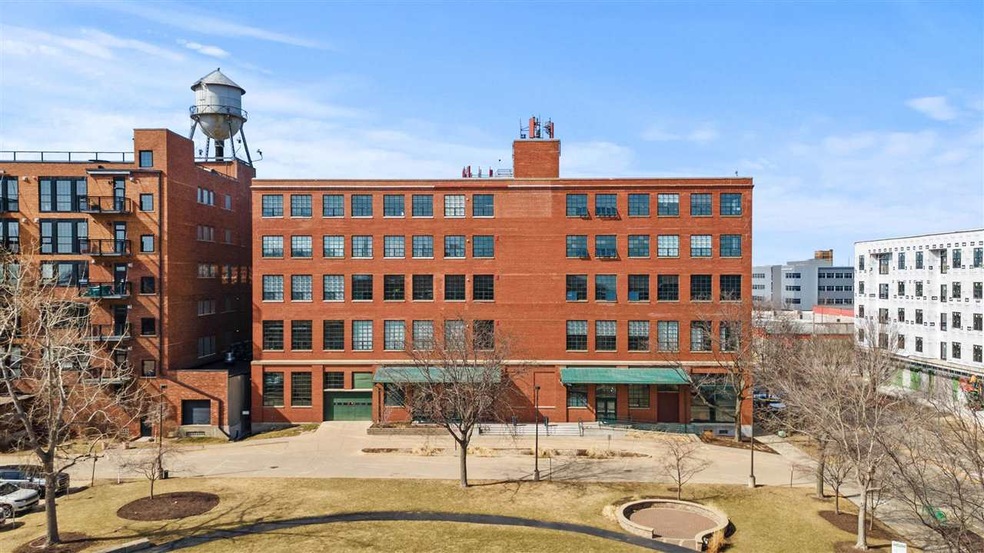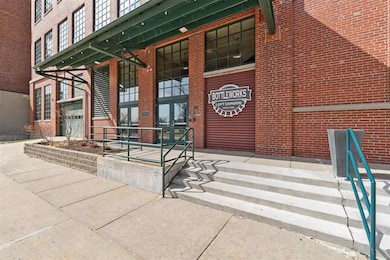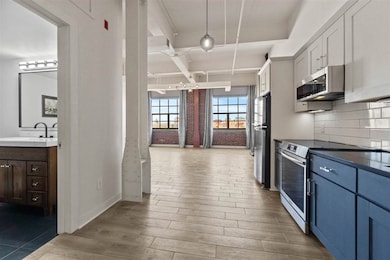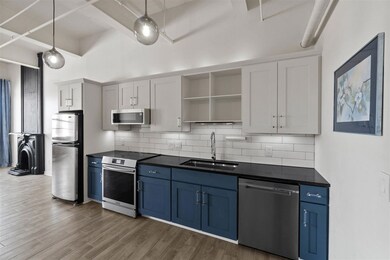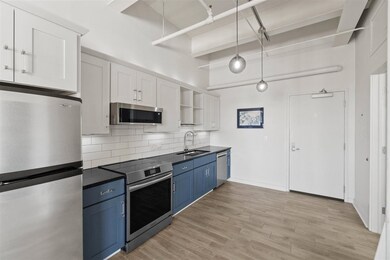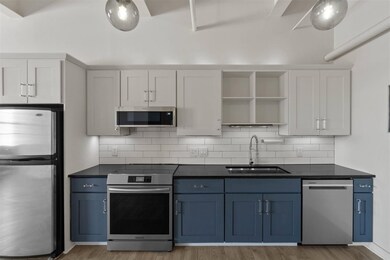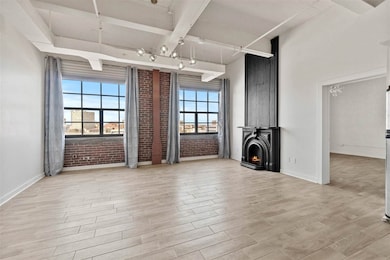
Bottleworks Loft Condos 905 3rd St SE Unit 406 Cedar Rapids, IA 52401
Oak Hill Jackson NeighborhoodHighlights
- Fireplace in Primary Bedroom
- Breakfast Area or Nook
- Patio
- Main Floor Primary Bedroom
- Brick or Stone Mason
- Park
About This Home
As of May 2025Experience elevated urban living in this beautifully updated 1-bedroom, 2-bathroom condo located in the iconic Bottleworks building. Ride the elevator up to the 4th floor to this stunning residence that offers expansive living room windows that flood the space with natural light while showcasing breathtaking city & river views. Enjoy a front-row seat to Fourth of July fireworks from the comfort of your home. Inside, you'll find a thoughtfully reimagined interior featuring sleek, modern finishes and stainless steel appliances, including a new quiet dishwasher & induction cooktop. The spacious bedroom includes a generous walk-through closet and private bathroom that has just been updated to include a walk-in shower for added comfort and washer/dryer. This condo is equipped with a dual-zoned geothermal heating and cooling system, allowing you to customize temperatures independently in the living space and bedroom for ultimate comfort. Living in the Bottleworks building also includes access to the rooftop patio with spectacular views & grill access, PLUS the park across the street is perfect for walks or spending time with pets. Ideally located in the heart of the city, you're just minutes from the McGrath Amphitheater, NewBo City Market, & a variety of popular shops, restaurants & farmer's market. Includes 2 outdoor parking spots.
Home Details
Home Type
- Single Family
Est. Annual Taxes
- $2,952
Year Built
- Built in 1946
HOA Fees
- $495 Monthly HOA Fees
Parking
- 2 Parking Spaces
Home Design
- Brick or Stone Mason
Interior Spaces
- 1,045 Sq Ft Home
- 4-Story Property
- Elevator
- Ceiling height of 9 feet or more
- Electric Fireplace
- Combination Dining and Living Room
Kitchen
- Breakfast Area or Nook
- Oven or Range
- Microwave
- Dishwasher
Bedrooms and Bathrooms
- 1 Primary Bedroom on Main
- Fireplace in Primary Bedroom
- 2 Full Bathrooms
Laundry
- Laundry on main level
- Dryer
- Washer
Outdoor Features
- Patio
Location
- Property is near schools
- Property is near shops
Schools
- Grant Elementary School
- Mckinley Middle School
- Washington High School
Utilities
- Zoned Heating and Cooling
- Geothermal Heating and Cooling
- Water Heater
- Internet Available
Listing and Financial Details
- Assessor Parcel Number 14281-88024-01037
Community Details
Overview
- Association fees include bldg&liability insurance, exterior maintenance, heating/cooling, reserve fund, sewer, water
- Bottleworks Subdivision
Recreation
- Park
Ownership History
Purchase Details
Purchase Details
Home Financials for this Owner
Home Financials are based on the most recent Mortgage that was taken out on this home.Purchase Details
Home Financials for this Owner
Home Financials are based on the most recent Mortgage that was taken out on this home.Purchase Details
Home Financials for this Owner
Home Financials are based on the most recent Mortgage that was taken out on this home.Similar Homes in Cedar Rapids, IA
Home Values in the Area
Average Home Value in this Area
Purchase History
| Date | Type | Sale Price | Title Company |
|---|---|---|---|
| Warranty Deed | $178,500 | None Listed On Document | |
| Warranty Deed | $169,000 | None Available | |
| Warranty Deed | $165,000 | None Available | |
| Warranty Deed | $169,500 | None Available |
Mortgage History
| Date | Status | Loan Amount | Loan Type |
|---|---|---|---|
| Previous Owner | $132,000 | Adjustable Rate Mortgage/ARM | |
| Previous Owner | $100,000 | New Conventional | |
| Previous Owner | $0 | Undefined Multiple Amounts |
Property History
| Date | Event | Price | Change | Sq Ft Price |
|---|---|---|---|---|
| 05/27/2025 05/27/25 | Sold | $180,000 | -1.4% | $172 / Sq Ft |
| 04/15/2025 04/15/25 | Price Changed | $182,500 | -3.9% | $175 / Sq Ft |
| 03/12/2025 03/12/25 | For Sale | $189,900 | +6.4% | $182 / Sq Ft |
| 01/11/2024 01/11/24 | Sold | $178,500 | -0.8% | $171 / Sq Ft |
| 11/19/2023 11/19/23 | Pending | -- | -- | -- |
| 10/06/2023 10/06/23 | For Sale | $179,900 | +6.4% | $172 / Sq Ft |
| 06/21/2021 06/21/21 | Sold | $169,000 | -6.1% | $162 / Sq Ft |
| 06/04/2021 06/04/21 | Pending | -- | -- | -- |
| 04/13/2021 04/13/21 | For Sale | $179,950 | +9.1% | $172 / Sq Ft |
| 05/21/2018 05/21/18 | Sold | $165,000 | -1.2% | $158 / Sq Ft |
| 04/07/2018 04/07/18 | Pending | -- | -- | -- |
| 12/15/2017 12/15/17 | For Sale | $167,000 | -- | $160 / Sq Ft |
Tax History Compared to Growth
Tax History
| Year | Tax Paid | Tax Assessment Tax Assessment Total Assessment is a certain percentage of the fair market value that is determined by local assessors to be the total taxable value of land and additions on the property. | Land | Improvement |
|---|---|---|---|---|
| 2022 | $2,952 | $148,400 | $26,000 | $122,400 |
| 2021 | $3,526 | $148,400 | $26,000 | $122,400 |
| 2020 | $3,526 | $159,800 | $26,000 | $133,800 |
| 2019 | $3,598 | $166,900 | $26,000 | $140,900 |
| 2018 | $3,598 | $166,900 | $26,000 | $140,900 |
| 2017 | $3,576 | $169,900 | $15,000 | $154,900 |
| 2016 | $3,576 | $168,200 | $15,000 | $153,200 |
| 2015 | $3,684 | $173,176 | $15,000 | $158,176 |
| 2014 | $3,684 | $173,176 | $15,000 | $158,176 |
| 2013 | $3,606 | $173,176 | $15,000 | $158,176 |
Agents Affiliated with this Home
-

Seller's Agent in 2025
Stacy Schroeder
Edge Realty Group
(319) 321-7909
1 in this area
329 Total Sales
-

Seller Co-Listing Agent in 2025
Timothy Lehman
Edge Realty Group
(319) 331-7900
1 in this area
314 Total Sales
-

Buyer's Agent in 2025
Alicia Porter
RE/MAX
(319) 350-1093
3 in this area
233 Total Sales
-

Seller's Agent in 2024
Karl Hoffman
SKOGMAN REALTY COMMERCIAL
(319) 366-6427
1 in this area
151 Total Sales
-

Buyer's Agent in 2024
Skyler Richter
Edge Realty Group, Inc
(319) 541-0959
1 in this area
33 Total Sales
-

Seller's Agent in 2021
Kelly Bemus
SKOGMAN REALTY
(319) 360-0707
5 in this area
121 Total Sales
About Bottleworks Loft Condos
Map
Source: Iowa City Area Association of REALTORS®
MLS Number: 202501627
APN: 14281-86001-01037
- 905 3rd St SE Unit 205
- 905 3rd St SE Unit 305
- 905 3rd St SE Unit 508
- 905 3rd St SE Unit 302
- 905 3rd St SE Unit 111
- 329 12th Ave SE
- 400 1st St SE Unit 410
- 400 1st St SE Unit 303
- 400 1st St SE Unit 203
- 400 1st St SE Unit 301
- 1021 9th St SE
- 87 14th Ave SW
- 1403 C St SW
- 1330 C St SW
- 142 14th Ave SW
- 728 4th Ave SE
- 317 8th St SE
- 100 4th Ave SW Unit 204
- 821 3rd Ave SE
- 222 5th Ave SW
