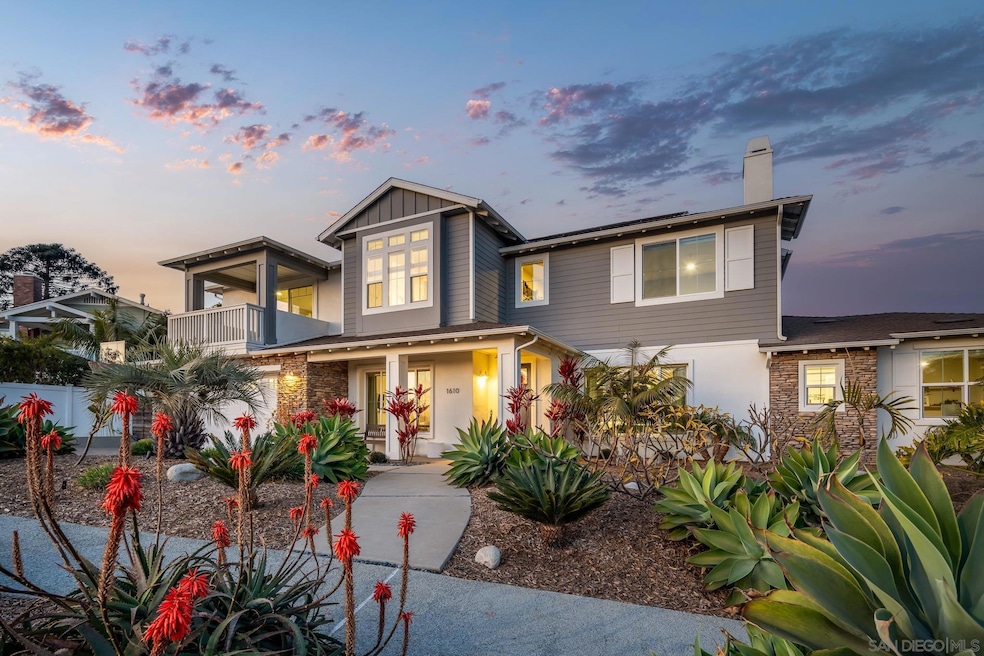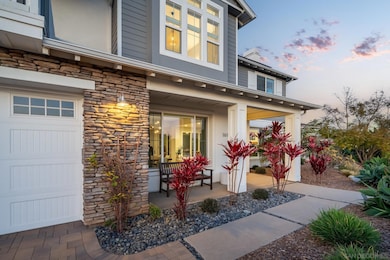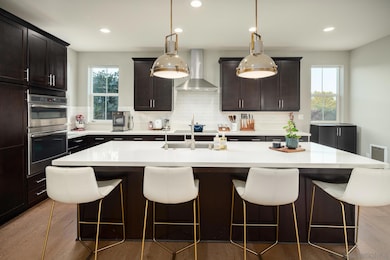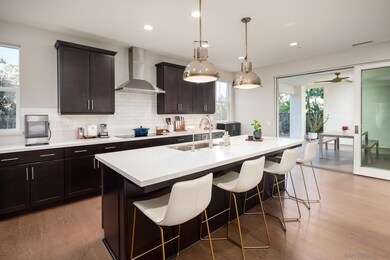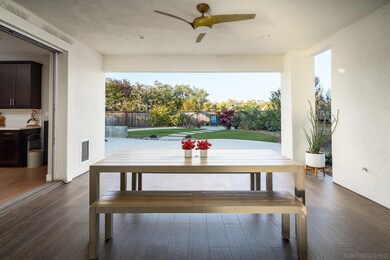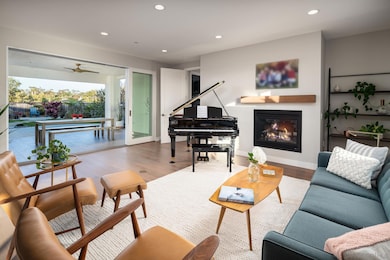
1610 Buena Vista Way Carlsbad, CA 92008
Highlights
- Ocean View
- Solar Power System
- Open Floorplan
- Buena Vista Elementary Rated A
- Updated Kitchen
- Living Room with Fireplace
About This Home
As of February 20251610 Buena Vista Way offers the best of Carlsbad living. Located within walking or biking distance to Carlsbad Village, the beach, highly-rated Buena Vista Elementary and Carlsbad Shoppes Mall, this meticulously maintained six-year-old home features seven bedrooms, including two on the entry level—one with a full ensuite. The spacious backyard is perfect for entertaining with a fire pit, California room, built-in BBQ and space to add a pool. The master suite includes a private balcony with stunning water and sunset views over Carlsbad State Beach. This ocean-view home combines convenience, comfort, and a prime location. You do not want to miss this opportunity!
Last Agent to Sell the Property
Berkshire Hathaway Home Services California Properties License #02011614 Listed on: 01/21/2025

Co-Listed By
Berkshire Hathaway Home Services California Properties License #02179795
Home Details
Home Type
- Single Family
Est. Annual Taxes
- $25,439
Year Built
- Built in 2019 | Remodeled
Lot Details
- 10,053 Sq Ft Lot
- Partially Fenced Property
- Vinyl Fence
- Wood Fence
- Landscaped
- Level Lot
- Private Yard
Parking
- 3 Car Direct Access Garage
- Front Facing Garage
- Tandem Garage
- Single Garage Door
- Driveway with Pavers
Property Views
- Ocean
- Park or Greenbelt
Home Design
- Turnkey
- Composition Roof
- Wood Siding
- Lap Siding
- Stucco Exterior
Interior Spaces
- 3,833 Sq Ft Home
- 2-Story Property
- Open Floorplan
- Built-In Features
- Ceiling Fan
- Recessed Lighting
- Awning
- Family Room Off Kitchen
- Living Room with Fireplace
- 2 Fireplaces
- Formal Dining Room
- Home Office
- Bonus Room
- Interior Storage Closet
Kitchen
- Updated Kitchen
- Walk-In Pantry
- Electric Oven
- Electric Cooktop
- Stove
- Range Hood
- Microwave
- Freezer
- Ice Maker
- Dishwasher
- Kitchen Island
- Disposal
Flooring
- Wood
- Carpet
- Tile
Bedrooms and Bathrooms
- 7 Bedrooms
- Main Floor Bedroom
- Walk-In Closet
- Jack-and-Jill Bathroom
- Bathtub with Shower
- Shower Only
Laundry
- Laundry Room
- Laundry on upper level
- Laundry in Garage
- Dryer
- Washer
Home Security
- Home Security System
- Carbon Monoxide Detectors
- Fire and Smoke Detector
- Fire Sprinkler System
Eco-Friendly Details
- Solar Power System
Outdoor Features
- Balcony
- Wrap Around Porch
- Wood patio
- Outdoor Fireplace
- Fire Pit
- Outdoor Grill
Schools
- Carlsbad Unified School District Elementary And Middle School
- Carlsbad Unified School District High School
Utilities
- Separate Water Meter
- Tankless Water Heater
- Water Purifier
Listing and Financial Details
- Assessor Parcel Number 156-142-60-00
Ownership History
Purchase Details
Home Financials for this Owner
Home Financials are based on the most recent Mortgage that was taken out on this home.Purchase Details
Home Financials for this Owner
Home Financials are based on the most recent Mortgage that was taken out on this home.Purchase Details
Home Financials for this Owner
Home Financials are based on the most recent Mortgage that was taken out on this home.Purchase Details
Home Financials for this Owner
Home Financials are based on the most recent Mortgage that was taken out on this home.Purchase Details
Home Financials for this Owner
Home Financials are based on the most recent Mortgage that was taken out on this home.Similar Homes in Carlsbad, CA
Home Values in the Area
Average Home Value in this Area
Purchase History
| Date | Type | Sale Price | Title Company |
|---|---|---|---|
| Grant Deed | $2,825,000 | California Title Company | |
| Deed | -- | First American Title | |
| Grant Deed | $2,300,000 | First American Title | |
| Grant Deed | -- | Fidelity National Title | |
| Grant Deed | $570,000 | Fidelity National Title |
Mortgage History
| Date | Status | Loan Amount | Loan Type |
|---|---|---|---|
| Previous Owner | $1,610,000 | New Conventional | |
| Previous Owner | $1,610,000 | No Value Available | |
| Previous Owner | $510,400 | New Conventional | |
| Previous Owner | $500,000 | Credit Line Revolving | |
| Previous Owner | $510,400 | New Conventional | |
| Previous Owner | $965,000 | Construction | |
| Previous Owner | $212,500 | Commercial |
Property History
| Date | Event | Price | Change | Sq Ft Price |
|---|---|---|---|---|
| 02/18/2025 02/18/25 | Sold | $2,825,000 | -2.6% | $737 / Sq Ft |
| 01/25/2025 01/25/25 | Pending | -- | -- | -- |
| 01/21/2025 01/21/25 | For Sale | $2,899,000 | +26.0% | $756 / Sq Ft |
| 07/12/2021 07/12/21 | Sold | $2,300,000 | +17.9% | $600 / Sq Ft |
| 05/25/2021 05/25/21 | Pending | -- | -- | -- |
| 05/19/2021 05/19/21 | For Sale | $1,950,000 | +31.8% | $509 / Sq Ft |
| 04/06/2020 04/06/20 | Sold | $1,480,000 | -1.0% | $386 / Sq Ft |
| 02/11/2020 02/11/20 | For Sale | $1,495,000 | -- | $390 / Sq Ft |
| 02/08/2020 02/08/20 | Pending | -- | -- | -- |
Tax History Compared to Growth
Tax History
| Year | Tax Paid | Tax Assessment Tax Assessment Total Assessment is a certain percentage of the fair market value that is determined by local assessors to be the total taxable value of land and additions on the property. | Land | Improvement |
|---|---|---|---|---|
| 2024 | $25,439 | $2,392,920 | $1,664,640 | $728,280 |
| 2023 | $25,311 | $2,346,000 | $1,632,000 | $714,000 |
| 2022 | $24,919 | $1,495,332 | $747,666 | $747,666 |
| 2021 | $16,482 | $1,495,332 | $747,666 | $747,666 |
| 2020 | $14,701 | $1,328,128 | $593,028 | $735,100 |
| 2019 | $9,305 | $836,400 | $581,400 | $255,000 |
| 2018 | $6,203 | $570,000 | $570,000 | $0 |
| 2017 | $2,175 | $194,990 | $194,990 | $0 |
| 2016 | $2,090 | $191,167 | $191,167 | $0 |
| 2015 | $2,081 | $188,296 | $188,296 | $0 |
Agents Affiliated with this Home
-
Tim Van Damm

Seller's Agent in 2025
Tim Van Damm
Berkshire Hathaway Home Services California Properties
(858) 663-0911
9 in this area
173 Total Sales
-
Charles Cairncross

Seller Co-Listing Agent in 2025
Charles Cairncross
Berkshire Hathaway Home Services California Properties
(858) 922-1494
6 in this area
24 Total Sales
-
BRAYDEN CAPITANO

Buyer's Agent in 2025
BRAYDEN CAPITANO
COMPASS
(626) 222-0090
1 in this area
35 Total Sales
-
Alec Capitano
A
Buyer Co-Listing Agent in 2025
Alec Capitano
Compass
(714) 406-2880
1 in this area
9 Total Sales
-
Jeff Wallace

Seller's Agent in 2021
Jeff Wallace
Innovate Realty, Inc.
(310) 339-4894
16 in this area
146 Total Sales
-
R
Buyer's Agent in 2021
Robert Sanchez
Century 21-Select Real Estate, Inc.
Map
Source: San Diego MLS
MLS Number: 250016894
APN: 156-142-60
- 2780 James Dr
- 2916 Highland Dr
- 2910 Highland Dr
- 1384 Cynthia Ln
- 2785 Crest Dr
- 1463 Buena Vista Way
- 1448 Forest Ave
- 2026 Avenue of The Trees
- 2818 Forest View Way
- 2501 Davis Ave
- 3185 Monroe St
- 1080 Buena Place
- 3275 Maezel Ln
- 1010 Grand Ave
- 1204 Lanai Ct
- 975 Laguna Dr
- 2044 Linda Ln
- 800 Grand Ave Unit 205
- 800 Grand Ave Unit 109
- 2475 Jefferson St
