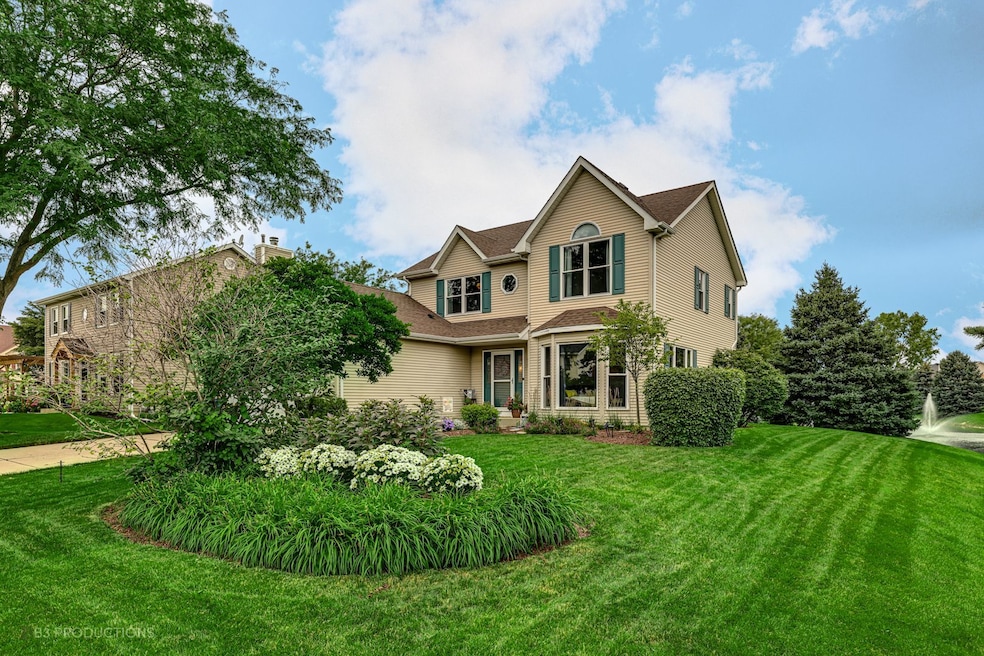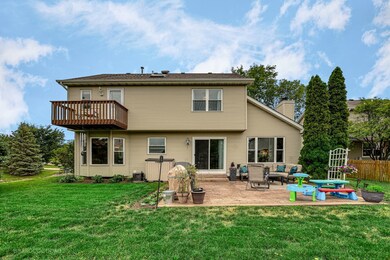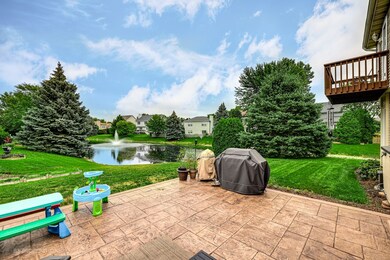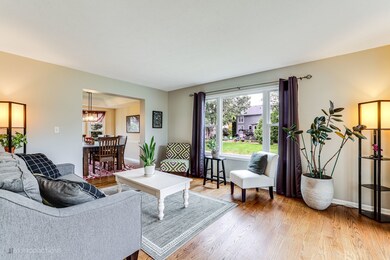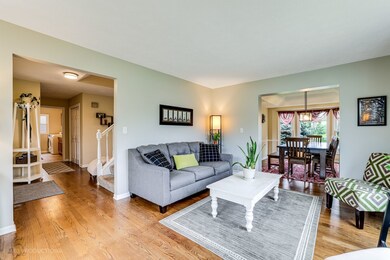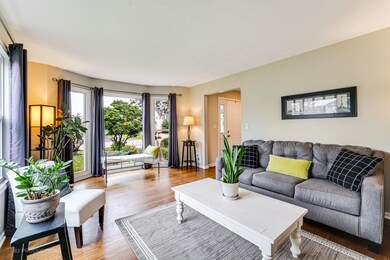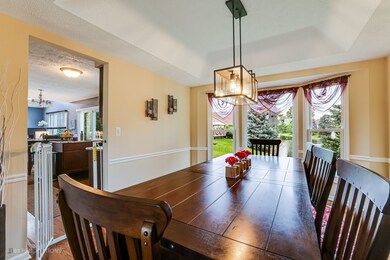
1610 Canterbury Ct Plainfield, IL 60586
Fall Creek NeighborhoodHighlights
- Lake Front
- Clubhouse
- Family Room with Fireplace
- Community Lake
- Deck
- Recreation Room
About This Home
As of August 2021(Seller would like best and final offers submitted by noon on Sunday) Specatcular views from nearly every window is this fabulous remodeled, move-in ready, lakefront 2-story home in Brighton Lakes. Ideal location just steps away from the pool and clubhouse for many days of summer fun. Kayaking and fishing right off the property. So many upgrades here: varied width plank oak hardwood floors, new kitchen with granite counters, glass tile backsplash, and stainless steel appliances...just to name a few. Master bedroom has gorgeous custom built armoires for extra storage space as well as an updated master bathroom. Fantastic finished basement which a fireplace and full bathroom. Additional perks include a heated garage with new door and opener. This home has it all.
Last Agent to Sell the Property
Village Realty, Inc. License #475181845 Listed on: 07/15/2021

Last Buyer's Agent
Berkshire Hathaway HomeServices Starck Real Estate License #471001724

Home Details
Home Type
- Single Family
Est. Annual Taxes
- $6,210
Year Built
- Built in 1991
Lot Details
- 9,148 Sq Ft Lot
- Lot Dimensions are 75x120x25x53x100
- Lake Front
- Paved or Partially Paved Lot
HOA Fees
- $80 Monthly HOA Fees
Parking
- 2 Car Attached Garage
- Heated Garage
- Garage Transmitter
- Garage Door Opener
- Driveway
- Parking Space is Owned
Home Design
- Asphalt Roof
- Concrete Perimeter Foundation
Interior Spaces
- 2,166 Sq Ft Home
- 2-Story Property
- Vaulted Ceiling
- Ceiling Fan
- Skylights
- Attached Fireplace Door
- Gas Log Fireplace
- Entrance Foyer
- Family Room with Fireplace
- 2 Fireplaces
- Formal Dining Room
- Recreation Room
- Wood Flooring
- Water Views
- Carbon Monoxide Detectors
- Laundry on main level
Kitchen
- Range
- Microwave
- Dishwasher
- Stainless Steel Appliances
Bedrooms and Bathrooms
- 3 Bedrooms
- 3 Potential Bedrooms
- Soaking Tub
- Separate Shower
Finished Basement
- Basement Fills Entire Space Under The House
- Sump Pump
- Fireplace in Basement
- Finished Basement Bathroom
Outdoor Features
- Tideland Water Rights
- Balcony
- Deck
Utilities
- Forced Air Heating and Cooling System
- Heating System Uses Natural Gas
Community Details
Overview
- Association fees include insurance, clubhouse, pool
- Amg Property Management Association, Phone Number (815) 744-6822
- Brighton Lakes Subdivision
- Property managed by Brighton Lakes Homeowners Association
- Community Lake
Amenities
- Clubhouse
Recreation
- Community Pool
Ownership History
Purchase Details
Home Financials for this Owner
Home Financials are based on the most recent Mortgage that was taken out on this home.Purchase Details
Home Financials for this Owner
Home Financials are based on the most recent Mortgage that was taken out on this home.Purchase Details
Home Financials for this Owner
Home Financials are based on the most recent Mortgage that was taken out on this home.Purchase Details
Home Financials for this Owner
Home Financials are based on the most recent Mortgage that was taken out on this home.Purchase Details
Home Financials for this Owner
Home Financials are based on the most recent Mortgage that was taken out on this home.Purchase Details
Purchase Details
Home Financials for this Owner
Home Financials are based on the most recent Mortgage that was taken out on this home.Purchase Details
Home Financials for this Owner
Home Financials are based on the most recent Mortgage that was taken out on this home.Similar Homes in Plainfield, IL
Home Values in the Area
Average Home Value in this Area
Purchase History
| Date | Type | Sale Price | Title Company |
|---|---|---|---|
| Warranty Deed | $340,000 | Fidelity National Title | |
| Interfamily Deed Transfer | -- | First American Title | |
| Warranty Deed | $240,000 | First American Title | |
| Special Warranty Deed | $140,000 | Attorney | |
| Interfamily Deed Transfer | -- | None Available | |
| Quit Claim Deed | -- | None Available | |
| Warranty Deed | $160,000 | -- | |
| Warranty Deed | $162,500 | -- |
Mortgage History
| Date | Status | Loan Amount | Loan Type |
|---|---|---|---|
| Open | $255,000 | New Conventional | |
| Previous Owner | $202,500 | New Conventional | |
| Previous Owner | $235,653 | FHA | |
| Previous Owner | $195,750 | Unknown | |
| Previous Owner | $143,500 | Unknown | |
| Previous Owner | $16,000 | Unknown | |
| Previous Owner | $135,000 | No Value Available | |
| Previous Owner | $142,500 | No Value Available |
Property History
| Date | Event | Price | Change | Sq Ft Price |
|---|---|---|---|---|
| 08/30/2021 08/30/21 | Sold | $340,000 | +6.3% | $157 / Sq Ft |
| 07/18/2021 07/18/21 | Pending | -- | -- | -- |
| 07/15/2021 07/15/21 | For Sale | $320,000 | +33.3% | $148 / Sq Ft |
| 04/01/2016 04/01/16 | Sold | $240,000 | -3.2% | $111 / Sq Ft |
| 02/02/2016 02/02/16 | Pending | -- | -- | -- |
| 01/25/2016 01/25/16 | For Sale | $247,900 | +76.7% | $114 / Sq Ft |
| 06/15/2015 06/15/15 | Sold | $140,299 | 0.0% | $65 / Sq Ft |
| 05/17/2015 05/17/15 | Off Market | $140,299 | -- | -- |
| 05/04/2015 05/04/15 | Pending | -- | -- | -- |
| 04/29/2015 04/29/15 | Price Changed | $140,000 | -15.8% | $65 / Sq Ft |
| 04/01/2015 04/01/15 | Price Changed | $166,200 | 0.0% | $77 / Sq Ft |
| 04/01/2015 04/01/15 | For Sale | $166,200 | +18.5% | $77 / Sq Ft |
| 02/24/2015 02/24/15 | Off Market | $140,299 | -- | -- |
| 02/17/2015 02/17/15 | For Sale | $174,900 | -- | $81 / Sq Ft |
Tax History Compared to Growth
Tax History
| Year | Tax Paid | Tax Assessment Tax Assessment Total Assessment is a certain percentage of the fair market value that is determined by local assessors to be the total taxable value of land and additions on the property. | Land | Improvement |
|---|---|---|---|---|
| 2023 | $7,857 | $106,310 | $28,402 | $77,908 |
| 2022 | $6,893 | $93,776 | $25,054 | $68,722 |
| 2021 | $6,534 | $87,641 | $23,415 | $64,226 |
| 2020 | $6,435 | $85,155 | $22,751 | $62,404 |
| 2019 | $6,210 | $81,139 | $21,678 | $59,461 |
| 2018 | $6,191 | $79,173 | $20,367 | $58,806 |
| 2017 | $6,006 | $75,238 | $19,355 | $55,883 |
| 2016 | $5,883 | $71,758 | $18,460 | $53,298 |
| 2015 | $5,569 | $67,221 | $17,293 | $49,928 |
| 2014 | $5,569 | $64,847 | $16,682 | $48,165 |
| 2013 | $5,569 | $64,847 | $16,682 | $48,165 |
Agents Affiliated with this Home
-
Paul Kobialko
P
Seller's Agent in 2021
Paul Kobialko
Village Realty, Inc.
(630) 742-5469
1 in this area
20 Total Sales
-
Chris Esposito

Buyer's Agent in 2021
Chris Esposito
Berkshire Hathaway HomeServices Starck Real Estate
(847) 791-0805
1 in this area
53 Total Sales
-
Kim Noonan

Seller's Agent in 2016
Kim Noonan
RE/MAX
(815) 693-9780
4 in this area
161 Total Sales
-
J
Buyer's Agent in 2016
Jennifer Engel
Redfin Corporation
-
Alan Holtz
A
Seller's Agent in 2015
Alan Holtz
VYLLA Home
(815) 592-2255
2 in this area
32 Total Sales
-
Alex Fenske

Buyer's Agent in 2015
Alex Fenske
Keller Williams Preferred Rlty
(708) 808-0220
160 Total Sales
Map
Source: Midwest Real Estate Data (MRED)
MLS Number: 11154587
APN: 03-33-452-008
- 1710 Chestnut Hill Rd
- 5109 New Haven Ct Unit 4
- 5209 Meadowbrook St
- 1818 Olde Mill Rd Unit 2
- 1416 Brookfield Dr
- 1908 Chestnut Hill Rd
- 5113 Williston Ct Unit 3
- 1907 Larkspur Dr
- 5321 Meadowbrook St
- 1301 Bridgehampton Dr Unit 2
- 4756 Flanders Ct
- 2011 Gleneagle Dr
- 4705 Peacock Ln
- 2019 Olde Mill Rd
- 2020 Saint Andrews Dr
- 1877 Westmore Grove Dr
- 4924 Montauk Dr
- 4906 Montauk Dr Unit 285
- 1607 Grand Highlands Dr
- 5407 Maha Ct
