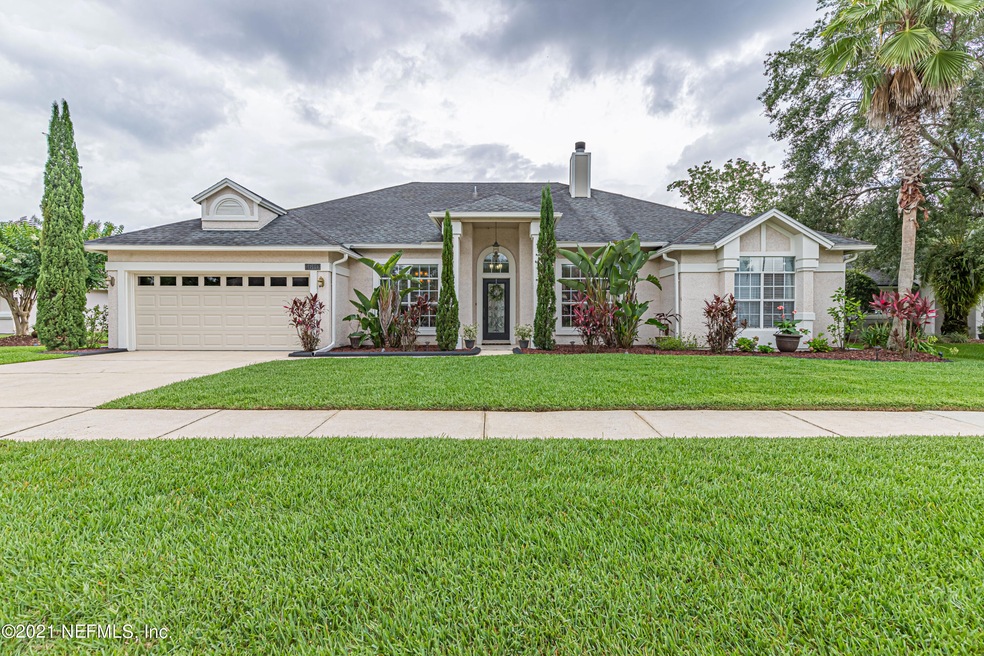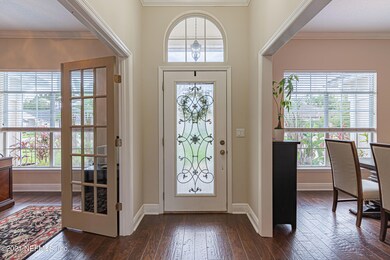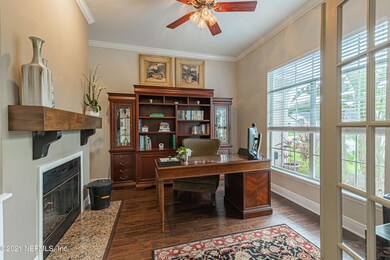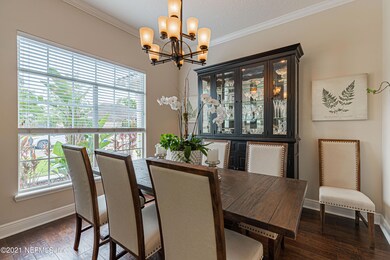
1610 Hampton Place Fleming Island, FL 32003
Estimated Value: $472,286 - $523,000
Highlights
- Waterfront
- Ranch Style House
- 2 Fireplaces
- Fleming Island Elementary School Rated A
- Wood Flooring
- Breakfast Area or Nook
About This Home
As of August 2021Amazing home with farmhouse features. It starts with entering the foyer with a beautiful glass door of metal and artistic inlay. Dark distressed wood floors greet you and run through most of the home and detailed crown molding. Open the Beautiful French glass doors to find an office with a wood burning fireplace, quartz hearth and a farmhouse style wood mantel. An open formal dining room with designer lighting is adjacent to the office and has an entry into the kitchen. An oversized, large family room has an abundance of windows that brings in natural light and includes a surround sound speaker system. Built-in bookcases highlight the farmhouse style, double sided fireplace with a large wood mantel and quartz hearth.
The kitchen is the heart of the home and boasts a distressed look with 42" cabinet where the details of extra-large drawers for storage and glassed cabinets add to the elegant look and colorful combination. Quartz counter tops, oversized farmhouse sink, stainless double oven with built-in microwave, food prep island with vegetable sink and wine refrigerator, counter depth stainless refrigerator, separate coffee bar area with floating shelves and eat-in kitchen area with window and door to outside, handcrafted tile backsplash from Spain; set off with under cabinet lighting. This home offers a triple split floor plan with two bedrooms each with built-in closet organizers to maximize efficiency of space and a jack-n-Jill bath that includes double sinks. Guest suite has double closets and a dedicated bath and separate door to the covered patio. Enter the master suite with cherry wood flooring, large windows, French doors with built-in blinds and extra high French tray ceiling. Master bath has double sinks, distressed white cabinets, large soaking tub, and separate shower with glass enclosure. Master closet has a built-in organizer to maximize the space. Three doors enter the back patio. Extra roof line gives this patio more space to entertain. Extra 220 outlet for easy installation of a hot tub. Double fans, speaker system and lighting, tile flooring, large fenced in backyard with immaculate lawn makes this the perfect backyard for entertaining and kids to play in. Attic pull-down stairs with extra storage, outside eves has outlets and a switch for your Christmas lights. Garage has beautiful outside lighting, whole garden sprinkler system, garage door opener, extra shelving, A/C with extra-large filter, prewired for security camera and the laundry room includes closet organizing system for extra storage and an environmental "Pure Wash System" to help save money on water and laundry detergent. Extra-large (66 Gallons) water heater to meet all your shower needs. Plant beds have concrete curbing and lava rock to help with weeding and includes low voltage lighting at night.
Home is located within the Eagle Harbor area and walking distance to the Clay County Soccer fields, boat ramp and Fleming Island Elementary school.
Last Agent to Sell the Property
COLDWELL BANKER VANGUARD REALTY License #3030075 Listed on: 07/01/2021

Home Details
Home Type
- Single Family
Est. Annual Taxes
- $4,888
Year Built
- Built in 1996
Lot Details
- Waterfront
- Back Yard Fenced
- Front and Back Yard Sprinklers
HOA Fees
- $20 Monthly HOA Fees
Parking
- 2 Car Attached Garage
- Garage Door Opener
Home Design
- Ranch Style House
- Traditional Architecture
- Wood Frame Construction
- Shingle Roof
Interior Spaces
- 2,152 Sq Ft Home
- Built-In Features
- 2 Fireplaces
- Wood Burning Fireplace
- Entrance Foyer
- Washer and Electric Dryer Hookup
Kitchen
- Breakfast Area or Nook
- Eat-In Kitchen
- Breakfast Bar
- Electric Cooktop
- Microwave
- Dishwasher
- Wine Cooler
- Kitchen Island
- Disposal
Flooring
- Wood
- Carpet
- Tile
Bedrooms and Bathrooms
- 4 Bedrooms
- Split Bedroom Floorplan
- 3 Full Bathrooms
- Bathtub With Separate Shower Stall
Outdoor Features
- Patio
Utilities
- Central Heating and Cooling System
- Heat Pump System
- Electric Water Heater
Community Details
- Ashton Subdivision
Listing and Financial Details
- Assessor Parcel Number 29042602130600056
Ownership History
Purchase Details
Purchase Details
Home Financials for this Owner
Home Financials are based on the most recent Mortgage that was taken out on this home.Purchase Details
Home Financials for this Owner
Home Financials are based on the most recent Mortgage that was taken out on this home.Purchase Details
Similar Homes in Fleming Island, FL
Home Values in the Area
Average Home Value in this Area
Purchase History
| Date | Buyer | Sale Price | Title Company |
|---|---|---|---|
| Donovan Family Revocable Trust | -- | None Listed On Document | |
| Donovan Edward F | $415,000 | Attorney | |
| Peters Massimo | $155,000 | -- | |
| Federal Home Loan Mortgage Corporation | -- | -- |
Mortgage History
| Date | Status | Borrower | Loan Amount |
|---|---|---|---|
| Previous Owner | Donovan Edward F | $311,250 | |
| Previous Owner | Peters Massimo | $116,575 | |
| Previous Owner | Peters Massimo | $18,000 | |
| Previous Owner | Peters Massimo | $30,900 | |
| Previous Owner | Peters Massimo | $180,000 | |
| Previous Owner | Peters Massimo | $25,000 | |
| Previous Owner | Peters Massimo | $132,750 |
Property History
| Date | Event | Price | Change | Sq Ft Price |
|---|---|---|---|---|
| 12/17/2023 12/17/23 | Off Market | $415,000 | -- | -- |
| 08/19/2021 08/19/21 | Sold | $415,000 | 0.0% | $193 / Sq Ft |
| 08/13/2021 08/13/21 | Pending | -- | -- | -- |
| 07/01/2021 07/01/21 | For Sale | $415,000 | -- | $193 / Sq Ft |
Tax History Compared to Growth
Tax History
| Year | Tax Paid | Tax Assessment Tax Assessment Total Assessment is a certain percentage of the fair market value that is determined by local assessors to be the total taxable value of land and additions on the property. | Land | Improvement |
|---|---|---|---|---|
| 2024 | $4,888 | $350,258 | -- | -- |
| 2023 | $4,888 | $340,057 | $0 | $0 |
| 2022 | $4,634 | $330,153 | $40,000 | $290,153 |
| 2021 | $2,402 | $178,867 | $0 | $0 |
| 2020 | $2,322 | $176,398 | $0 | $0 |
| 2019 | $2,287 | $172,433 | $0 | $0 |
| 2018 | $2,099 | $169,218 | $0 | $0 |
| 2017 | $2,086 | $165,738 | $0 | $0 |
| 2016 | $2,082 | $162,329 | $0 | $0 |
| 2015 | $2,137 | $161,201 | $0 | $0 |
| 2014 | $2,083 | $159,922 | $0 | $0 |
Agents Affiliated with this Home
-
Leslie Dougher

Seller's Agent in 2021
Leslie Dougher
COLDWELL BANKER VANGUARD REALTY
(904) 704-5831
17 in this area
102 Total Sales
-
Ant Stroud

Buyer's Agent in 2021
Ant Stroud
NAVY TO NAVY HOMES LLC
(904) 624-2743
1 in this area
55 Total Sales
-
A
Buyer's Agent in 2021
Anthony Stroud
COLDWELL BANKER VANGUARD REALTY
Map
Source: realMLS (Northeast Florida Multiple Listing Service)
MLS Number: 1116476
APN: 29-04-26-021306-000-56
- 1333 S Shore Dr
- 1663 Highland View Ct
- 1924 Holmes Cir
- 1494 Walnut Creek Dr
- 1536 Walnut Creek Dr
- 1512 Millbrook Ct
- 1864 Inlet Cove Ct
- 1576 Linkside Dr
- 1564 Rivertrace Dr
- 1790 N Lakeshore Dr
- 1695 Waters Edge Dr
- 1674 Waters Edge Dr
- 1420 Green Turtle Ct
- 1833 Lakeshore Dr N
- 1700 Waters Edge Dr
- 1304 Holmes Landing Dr
- 1961 Woodlake Dr
- 1625 Pinecrest Dr
- 1734 Fiddlers Ridge Dr
- 1880 Commodore Point Dr
- 1610 Hampton Place
- 1616 Hampton Place
- 1606 Hampton Place
- 1620 Hampton Place
- 1537 Winston Ln
- 1541 Winston Ln
- 1529 Winston Ln
- 1600 Hampton Place
- 1609 Hampton Place
- 1605 Hampton Place
- 1613 Hampton Place
- 1617 Hampton Place
- 1545 Winston Ln
- 1624 Hampton Place
- 1515 Winston Ln
- 1621 Hampton Place
- 1509 Winston Ln
- 1549 Winston Ln
- 1505 Winston Ln
- 1625 Hampton Place






