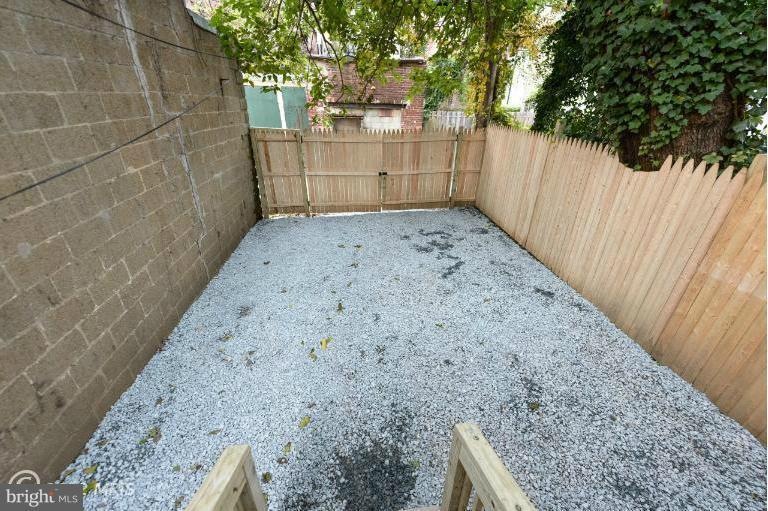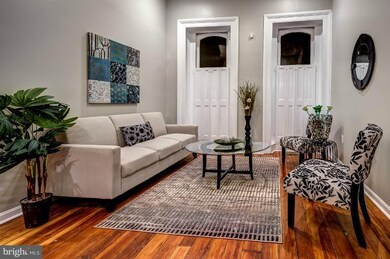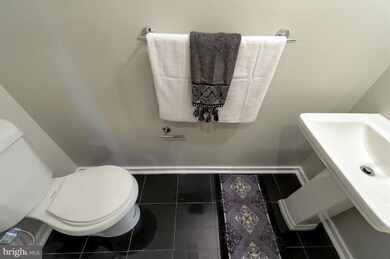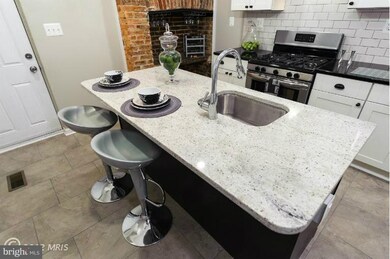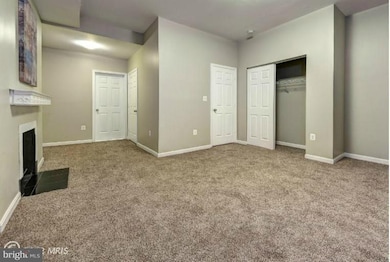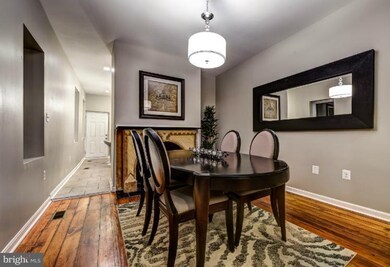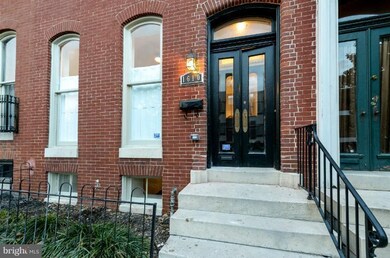
1610 Hollins St Baltimore, MD 21223
Union Square NeighborhoodHighlights
- Eat-In Gourmet Kitchen
- Contemporary Architecture
- 2 Fireplaces
- Open Floorplan
- Wood Flooring
- 3-minute walk to Union Square Park
About This Home
As of August 20232x Award-winning Developer outdoes herself again! Latest & greatest historical renovation from Urban Design by Lauren! Rarely available restoration on the Park! Contemporary renovation w/ modern amenities & finishes w/ preservation to orig detail. 2 FPs, Glamorous granite Kitchen, 3.5 BAs, 2nd lvl sitting rm, finished LL fam rm. Pvt rear screened porch & yard w/ parking! 10YR PROPERTY TAX FREEZE!
Last Agent to Sell the Property
EXP Realty, LLC License #596243 Listed on: 10/23/2012

Townhouse Details
Home Type
- Townhome
Est. Annual Taxes
- $7,261
Year Built
- Built in 1859 | Remodeled in 2012
Lot Details
- Two or More Common Walls
- Ground Rent of $108 per year
- Property is in very good condition
Parking
- Off-Street Parking
Home Design
- Contemporary Architecture
- Brick Exterior Construction
Interior Spaces
- Property has 3 Levels
- Open Floorplan
- 2 Fireplaces
- Family Room
- Sitting Room
- Living Room
- Dining Room
- Den
- Sun or Florida Room
- Wood Flooring
- Partially Finished Basement
- Sump Pump
Kitchen
- Eat-In Gourmet Kitchen
- Breakfast Area or Nook
- Stove
- Microwave
- Dishwasher
- Upgraded Countertops
- Disposal
Bedrooms and Bathrooms
- 3 Bedrooms
- En-Suite Primary Bedroom
- En-Suite Bathroom
- 3.5 Bathrooms
Laundry
- Laundry Room
- Washer and Dryer Hookup
Utilities
- Forced Air Zoned Cooling and Heating System
- Vented Exhaust Fan
- Electric Water Heater
Community Details
- No Home Owners Association
- Built by URBAN DESIGN BY LAUREN
Listing and Financial Details
- Tax Lot 005
- Assessor Parcel Number 0319070212 005
Ownership History
Purchase Details
Home Financials for this Owner
Home Financials are based on the most recent Mortgage that was taken out on this home.Purchase Details
Home Financials for this Owner
Home Financials are based on the most recent Mortgage that was taken out on this home.Purchase Details
Purchase Details
Purchase Details
Home Financials for this Owner
Home Financials are based on the most recent Mortgage that was taken out on this home.Purchase Details
Home Financials for this Owner
Home Financials are based on the most recent Mortgage that was taken out on this home.Purchase Details
Home Financials for this Owner
Home Financials are based on the most recent Mortgage that was taken out on this home.Purchase Details
Purchase Details
Similar Homes in Baltimore, MD
Home Values in the Area
Average Home Value in this Area
Purchase History
| Date | Type | Sale Price | Title Company |
|---|---|---|---|
| Assignment Deed | $350,000 | Fidelity National Title | |
| Interfamily Deed Transfer | -- | Resource Re Svcs Llc | |
| Deed | $41,000 | -- | |
| Deed | $290,582 | -- | |
| Deed | $294,006 | -- | |
| Deed | $342,000 | -- | |
| Deed | $200,000 | -- | |
| Deed | $200,000 | -- | |
| Deed | $110,000 | -- | |
| Deed | $80,000 | -- |
Mortgage History
| Date | Status | Loan Amount | Loan Type |
|---|---|---|---|
| Open | $280,000 | New Conventional | |
| Previous Owner | $189,800 | New Conventional | |
| Previous Owner | $237,500 | New Conventional | |
| Previous Owner | $341,500 | Purchase Money Mortgage | |
| Previous Owner | $275,000 | Purchase Money Mortgage | |
| Previous Owner | $275,000 | Purchase Money Mortgage |
Property History
| Date | Event | Price | Change | Sq Ft Price |
|---|---|---|---|---|
| 08/01/2023 08/01/23 | Sold | $350,000 | -1.4% | $117 / Sq Ft |
| 06/15/2023 06/15/23 | For Sale | $355,000 | +42.0% | $118 / Sq Ft |
| 12/27/2012 12/27/12 | Sold | $250,000 | -3.8% | $100 / Sq Ft |
| 11/26/2012 11/26/12 | Pending | -- | -- | -- |
| 10/25/2012 10/25/12 | For Sale | $259,900 | +4.0% | $104 / Sq Ft |
| 10/23/2012 10/23/12 | Off Market | $250,000 | -- | -- |
| 10/23/2012 10/23/12 | For Sale | $259,900 | -- | $104 / Sq Ft |
Tax History Compared to Growth
Tax History
| Year | Tax Paid | Tax Assessment Tax Assessment Total Assessment is a certain percentage of the fair market value that is determined by local assessors to be the total taxable value of land and additions on the property. | Land | Improvement |
|---|---|---|---|---|
| 2025 | $7,261 | $283,000 | $60,000 | $223,000 |
| 2024 | $7,261 | $309,133 | $0 | $0 |
| 2023 | $4,046 | $297,600 | $60,000 | $237,600 |
| 2022 | $3,960 | $293,133 | $0 | $0 |
| 2021 | $6,813 | $288,667 | $0 | $0 |
| 2020 | $3,114 | $284,200 | $60,000 | $224,200 |
| 2019 | $2,851 | $273,667 | $0 | $0 |
| 2018 | $2,691 | $263,133 | $0 | $0 |
| 2017 | $2,583 | $252,600 | $0 | $0 |
| 2016 | $2,890 | $252,600 | $0 | $0 |
| 2015 | $2,890 | $252,600 | $0 | $0 |
| 2014 | $2,890 | $121,000 | $0 | $0 |
Agents Affiliated with this Home
-
Mario Valone

Seller's Agent in 2023
Mario Valone
Berkshire Hathaway HomeServices Homesale Realty
(410) 805-6163
1 in this area
128 Total Sales
-
Michelle Godfrey

Buyer's Agent in 2023
Michelle Godfrey
Kencot Realty, LLC.
(443) 891-4846
1 in this area
70 Total Sales
-
Michael Schiff

Seller's Agent in 2012
Michael Schiff
EXP Realty, LLC
(443) 388-2117
1 in this area
703 Total Sales
Map
Source: Bright MLS
MLS Number: 1004206180
APN: 0212-005
- 16 S Gilmor St
- 1536 W Baltimore St
- 1707 Hollins St
- 20 N Gilmor St
- 1704 W Lombard St
- 1434 W Baltimore St
- 19 S Stricker St
- 1509 W Lombard St
- 1724 W Fayette St
- 1412 W Baltimore St
- 1730 W Fayette St
- 1707 Lemmon St
- 1433 W Lombard St
- 124 N Mount St
- 121 N Mount St
- 1835 W Baltimore St
- 1512 W Pratt St
- 128 N Mount St
- 1623 W Lexington St
- 1635 W Lexington St
