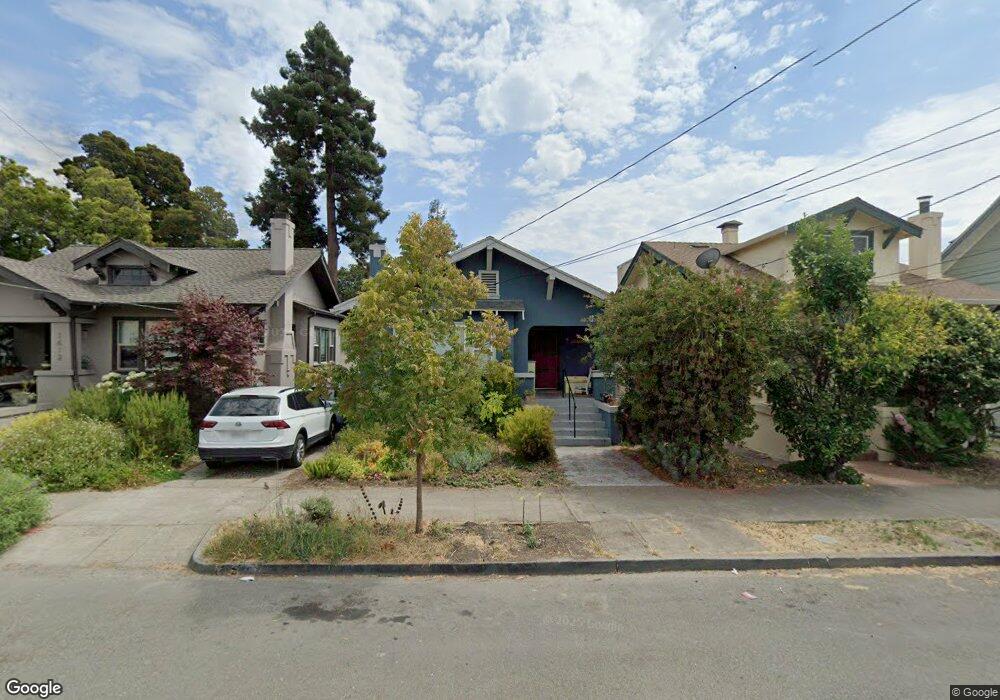1610 Julia St Berkeley, CA 94703
South Berkeley NeighborhoodEstimated Value: $1,165,000 - $1,322,491
3
Beds
1
Bath
1,326
Sq Ft
$932/Sq Ft
Est. Value
About This Home
This home is located at 1610 Julia St, Berkeley, CA 94703 and is currently estimated at $1,235,623, approximately $931 per square foot. 1610 Julia St is a home located in Alameda County with nearby schools including Malcolm X Elementary School, Emerson Elementary School, and John Muir Elementary School.
Ownership History
Date
Name
Owned For
Owner Type
Purchase Details
Closed on
Nov 17, 2017
Sold by
Waldrop Timothy and Waldrop Stephanie Teng
Bought by
Hall Bruce Stewart and Rombe Shulman Seraphima Michael
Current Estimated Value
Home Financials for this Owner
Home Financials are based on the most recent Mortgage that was taken out on this home.
Original Mortgage
$850,000
Outstanding Balance
$712,823
Interest Rate
3.88%
Mortgage Type
Purchase Money Mortgage
Estimated Equity
$522,800
Purchase Details
Closed on
Jun 22, 2015
Sold by
West Yolanda and Reese Carmen
Bought by
Waldrop Timothy and Tang Stephanie
Home Financials for this Owner
Home Financials are based on the most recent Mortgage that was taken out on this home.
Original Mortgage
$435,000
Interest Rate
3.81%
Mortgage Type
New Conventional
Purchase Details
Closed on
Nov 8, 2014
Sold by
West Yolanda Dominguez
Bought by
West Yolanda Dominguez and Clarence J Dominguez Trust
Purchase Details
Closed on
Sep 8, 2006
Sold by
Dominguez Clarence and The Clarence J Dominguez Sr Tr
Bought by
Dominguez Clarence
Home Financials for this Owner
Home Financials are based on the most recent Mortgage that was taken out on this home.
Original Mortgage
$225,000
Interest Rate
1%
Mortgage Type
Negative Amortization
Purchase Details
Closed on
Sep 16, 2004
Sold by
Dominguez Clarence J
Bought by
Dominguez Clarence and The Clarence J Dominguez Sr Tr
Create a Home Valuation Report for This Property
The Home Valuation Report is an in-depth analysis detailing your home's value as well as a comparison with similar homes in the area
Home Values in the Area
Average Home Value in this Area
Purchase History
| Date | Buyer | Sale Price | Title Company |
|---|---|---|---|
| Hall Bruce Stewart | $1,103,000 | Chicago Title Company | |
| Waldrop Timothy | $800,000 | Old Republic Title Co Berkel | |
| West Yolanda Dominguez | -- | None Available | |
| Dominguez Clarence | -- | Alliance Title Company | |
| Dominguez Clarence | -- | -- |
Source: Public Records
Mortgage History
| Date | Status | Borrower | Loan Amount |
|---|---|---|---|
| Open | Hall Bruce Stewart | $850,000 | |
| Previous Owner | Waldrop Timothy | $435,000 | |
| Previous Owner | Dominguez Clarence | $225,000 |
Source: Public Records
Tax History
| Year | Tax Paid | Tax Assessment Tax Assessment Total Assessment is a certain percentage of the fair market value that is determined by local assessors to be the total taxable value of land and additions on the property. | Land | Improvement |
|---|---|---|---|---|
| 2025 | $17,263 | $1,248,004 | $483,569 | $771,435 |
| 2024 | $17,263 | $1,223,396 | $474,087 | $756,309 |
| 2023 | $16,925 | $1,206,273 | $464,792 | $741,481 |
| 2022 | $16,668 | $1,175,624 | $455,680 | $726,944 |
| 2021 | $16,737 | $1,152,440 | $446,747 | $712,693 |
| 2020 | $15,955 | $1,147,561 | $442,170 | $705,391 |
| 2019 | $15,454 | $1,125,060 | $433,500 | $691,560 |
| 2018 | $15,309 | $1,103,000 | $425,000 | $678,000 |
| 2017 | $11,719 | $828,439 | $258,887 | $569,552 |
| 2016 | $11,388 | $812,199 | $253,812 | $558,387 |
| 2015 | $1,870 | $39,780 | $20,808 | $18,972 |
| 2014 | $2,264 | $39,000 | $20,400 | $18,600 |
Source: Public Records
Map
Nearby Homes
- 1538 Ashby Ave
- 1525 Tyler St
- 2829 California St
- 2926 Ellis St
- 1540 Stuart St
- 2922 Stanton St
- 3033 Ellis St Unit B
- 3101 Sacramento St
- 3138 California St
- 2790 Sacramento St
- 2782 Sacramento St
- 2774 Sacramento St
- 2758 Sacramento St
- 2750 Sacramento St
- 1450 Ward St
- 2728 Dohr St
- 1314 Ashby Ave
- 2701 Grant St
- 3233 Ellis St
- 1711 Carleton St
- 1608 Julia St
- 1612 Julia St
- 1616 Julia St
- 1606 Julia St
- 1620 Julia St
- 2953 California St
- 2955 California St
- 2959 California St
- 2951 California St
- 1613 Ashby Ave
- 1626 Julia St
- 1609 Ashby Ave
- 1617 Ashby Ave
- 1619 Ashby Ave
- 2965 California St
- 1628 Julia St
- 1621 Ashby Ave
- 1615 Julia St
- 1605 Julia St
- 1621 Julia St
