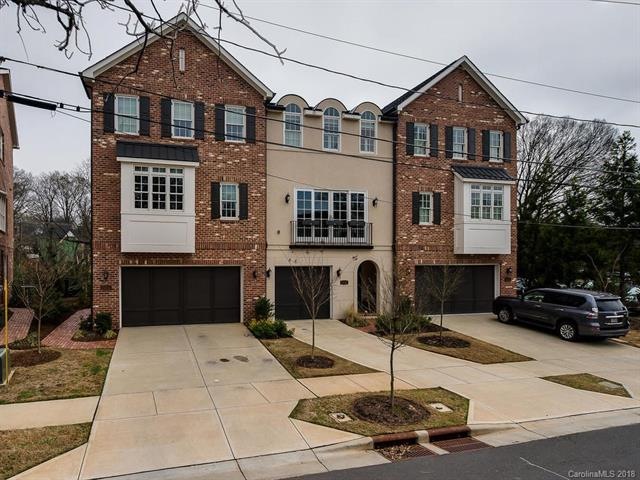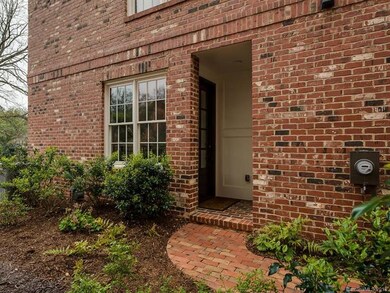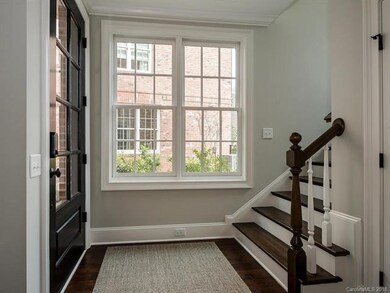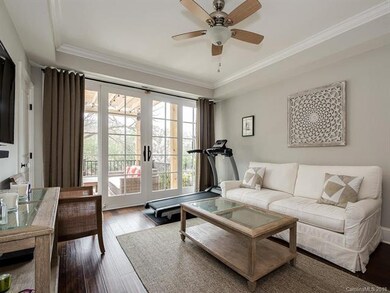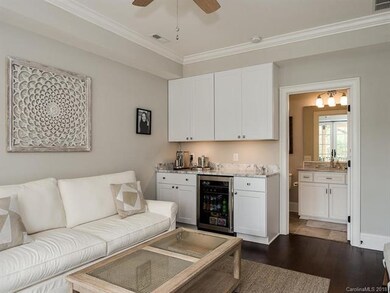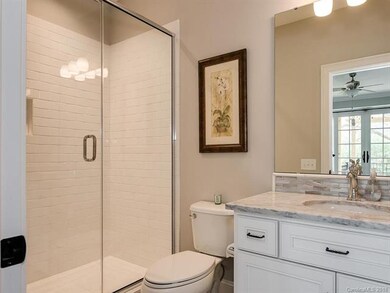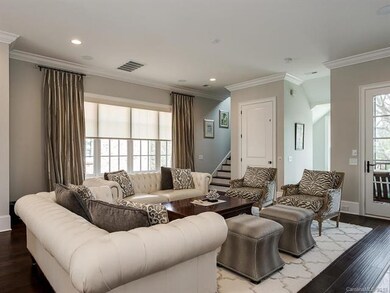
1610 Lombardy Cir Charlotte, NC 28203
Dilworth NeighborhoodHighlights
- Open Floorplan
- Engineered Wood Flooring
- Tray Ceiling
- Dilworth Elementary School: Latta Campus Rated A-
- End Unit
- Walk-In Closet
About This Home
As of August 2024Stunning newer construction by Simonini in Dilworth. This beautiful 3 story end unit townhome features a private elevator, 10' ceilings on main level & 9 foot ceilings on the lower & upper levels, engineered hardwood flooring in living areas, and an open floor plan. The exquisitely designed chef's kitchen features white cabinetry, marble countertops, tile backsplash, and high end stainless steel appliances including double ovens. Expansive MBR suite features a beautiful en-suite bath and three closets. The screened porch and wood deck with arbor offer beautiful views of rear yard and Greenway. This unit is within walking distance to the best of everything Dilworth has to offer including East Blvd shops and restaurants, the Greenway and Freedom Park.
Last Agent to Sell the Property
Corcoran HM Properties License #273256 Listed on: 03/23/2018

Last Buyer's Agent
Tracy Kepley
Helen Adams Realty License #139964

Property Details
Home Type
- Condominium
Year Built
- Built in 2015
Lot Details
- End Unit
- Irrigation
Parking
- 2
Home Design
- Slab Foundation
Interior Spaces
- Open Floorplan
- Tray Ceiling
- Gas Log Fireplace
- Pull Down Stairs to Attic
- Kitchen Island
Flooring
- Engineered Wood
- Tile
Bedrooms and Bathrooms
- Walk-In Closet
Listing and Financial Details
- Assessor Parcel Number 153-021-38
Community Details
Overview
- Built by Simonini
Recreation
- Trails
Ownership History
Purchase Details
Home Financials for this Owner
Home Financials are based on the most recent Mortgage that was taken out on this home.Purchase Details
Home Financials for this Owner
Home Financials are based on the most recent Mortgage that was taken out on this home.Purchase Details
Home Financials for this Owner
Home Financials are based on the most recent Mortgage that was taken out on this home.Similar Homes in Charlotte, NC
Home Values in the Area
Average Home Value in this Area
Purchase History
| Date | Type | Sale Price | Title Company |
|---|---|---|---|
| Warranty Deed | $1,250,000 | Cardinal Title Center | |
| Warranty Deed | $879,000 | Cardinal Title Center Llc | |
| Warranty Deed | $845,500 | Master Title Agency Llc |
Mortgage History
| Date | Status | Loan Amount | Loan Type |
|---|---|---|---|
| Open | $766,500 | New Conventional | |
| Previous Owner | $545,000 | New Conventional |
Property History
| Date | Event | Price | Change | Sq Ft Price |
|---|---|---|---|---|
| 08/23/2024 08/23/24 | Sold | $1,250,000 | 0.0% | $551 / Sq Ft |
| 06/17/2024 06/17/24 | Pending | -- | -- | -- |
| 06/17/2024 06/17/24 | For Sale | $1,250,000 | +42.2% | $551 / Sq Ft |
| 06/07/2018 06/07/18 | Sold | $879,000 | -5.0% | $387 / Sq Ft |
| 05/05/2018 05/05/18 | Pending | -- | -- | -- |
| 03/23/2018 03/23/18 | For Sale | $925,000 | -- | $407 / Sq Ft |
Tax History Compared to Growth
Tax History
| Year | Tax Paid | Tax Assessment Tax Assessment Total Assessment is a certain percentage of the fair market value that is determined by local assessors to be the total taxable value of land and additions on the property. | Land | Improvement |
|---|---|---|---|---|
| 2023 | $8,615 | $1,155,600 | $350,000 | $805,600 |
| 2022 | $8,581 | $876,200 | $325,000 | $551,200 |
| 2021 | $8,570 | $876,200 | $325,000 | $551,200 |
| 2020 | $8,562 | $876,200 | $325,000 | $551,200 |
| 2019 | $8,547 | $876,200 | $325,000 | $551,200 |
| 2018 | $8,285 | $606,100 | $225,000 | $381,100 |
| 2017 | $7,920 | $607,000 | $225,000 | $382,000 |
| 2016 | $3,922 | $100 | $100 | $0 |
Agents Affiliated with this Home
-
Sheryl Hallow

Seller's Agent in 2024
Sheryl Hallow
Corcoran HM Properties
(704) 907-1144
2 in this area
98 Total Sales
-
Tiffany White

Buyer's Agent in 2024
Tiffany White
Corcoran HM Properties
(704) 287-4547
6 in this area
268 Total Sales
-
Sara Yorke

Seller's Agent in 2018
Sara Yorke
Corcoran HM Properties
(704) 698-7046
2 in this area
114 Total Sales
-

Buyer's Agent in 2018
Tracy Kepley
Helen Adams Realty
(704) 650-1702
Map
Source: Canopy MLS (Canopy Realtor® Association)
MLS Number: CAR3371856
APN: 153-021-38
- 1328 S Kings Dr
- 1307 S Kings Dr
- 1301 S Kings Dr
- 1214 S Kings Dr Unit A
- 2021 Nolen Park Ln
- 2021 Coniston Place
- 1160 S Kings Dr
- 2004 Lombardy Cir
- 1131 S Kings Dr Unit 12
- 1446 Queens Rd W
- 1218 Wareham Ct
- 1025 Ardsley Rd Unit 103
- 2132 Rolston Dr
- 1024 Queens Rd
- 2018 Radcliffe Ave
- 1168 Queens Rd
- 1500 Lynway Dr
- 1550 Queens Rd W
- 1320 Fillmore Ave Unit 426
- 1320 Fillmore Ave Unit 137
