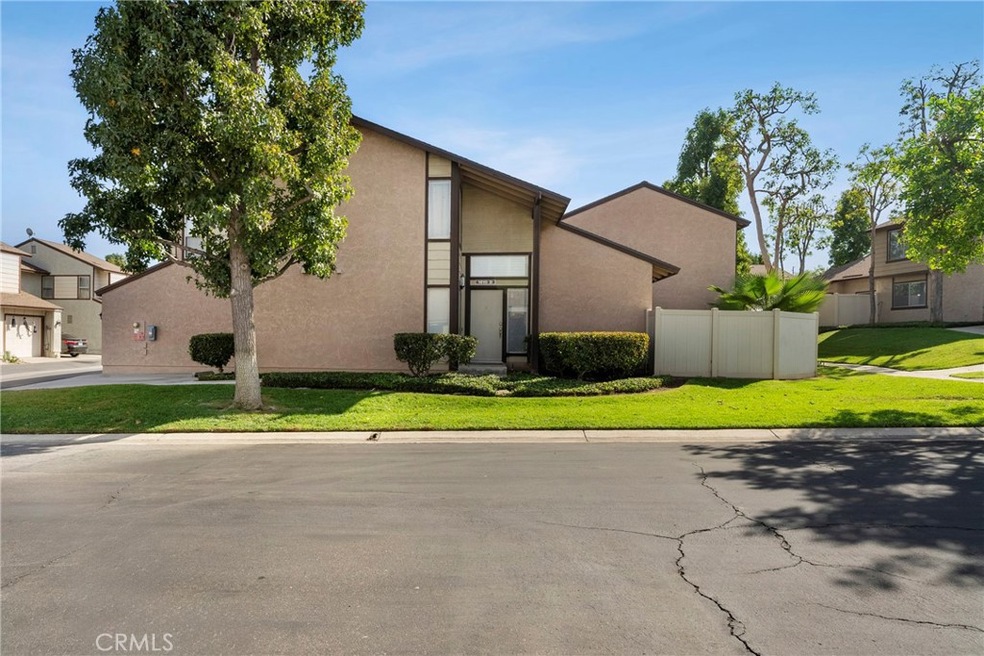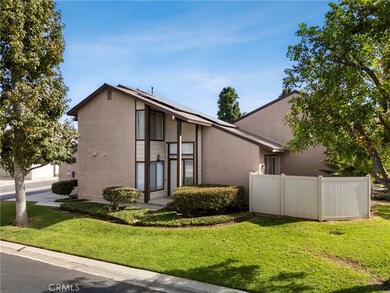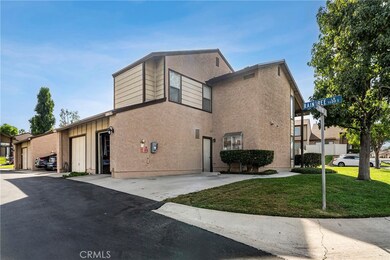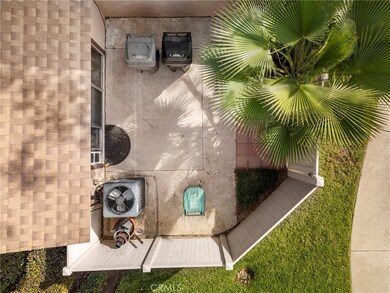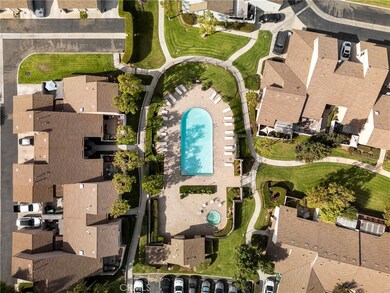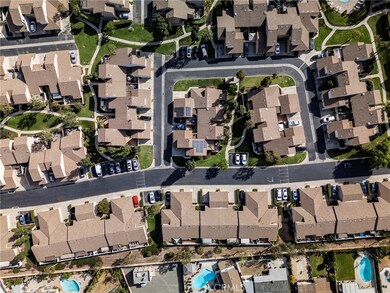
1610 Raintree Place Unit D Corona, CA 92879
Highlights
- Spa
- No Units Above
- High Ceiling
- El Cerrito Middle School Rated A-
- City Lights View
- Granite Countertops
About This Home
As of December 2024Welcome to 1610 Raintree Place, Unit D – a beautifully updated condominium nestled in the heart of Corona, CA. This thoughtfully designed home combines modern upgrades with cozy charm, making it an inviting space for anyone seeking both comfort and convenience.
As you step inside, the spacious, open-concept living room greets you with high ceilings and an abundance of natural light, creating a warm and welcoming atmosphere that’s perfect for both relaxation and entertaining. The recently remodeled kitchen is a cook’s delight, featuring sleek granite countertops, soft-close cabinets, and stainless steel appliances, including a new oven, stove, dishwasher, and microwave. This stylish and functional space is ideal for preparing meals while staying connected with family and friends in the adjoining living area.
Upstairs, you’ll find two inviting master suites, each with its own remodeled bathroom complete with custom tile work, updated sinks, and soft-close cabinetry. These serene spaces offer plenty of privacy and comfort, ensuring a restful retreat at the end of each day. Additional upgrades throughout the condo, including a new HVAC system, recessed lighting, fresh paint, and laminate flooring, make this home move-in ready and effortlessly stylish.
For those who value sustainability and modern convenience, this condo features solar panels, a Tesla charger, and smart outlet upgrades and switches throughout. These additions make it simple to manage your energy use and enhance your home’s functionality. Step outside to your private patio – an ideal spot for morning coffee or evening relaxation, providing just the right touch of outdoor living. The property also includes an attached garage with custom shelving for extra storage, plus an additional private parking space for added convenience. Residents here also enjoy access to the community’s well-maintained pool and spa, offering a resort-like experience close to home.
Located near some of Corona’s top schools, including John Stallings Elementary, El Cerrito Middle School, and Centennial High School, this home is perfect for families seeking quality education options nearby. Additionally, the neighborhood provides easy access to popular shopping centers, diverse dining options, and scenic parks for those who enjoy an active lifestyle or weekend outings.
Townhouse Details
Home Type
- Townhome
Est. Annual Taxes
- $4,260
Year Built
- Built in 1984 | Remodeled
Lot Details
- No Units Above
- End Unit
- No Units Located Below
- 1 Common Wall
HOA Fees
- $229 Monthly HOA Fees
Parking
- 1 Car Attached Garage
- 1 Open Parking Space
- Parking Available
- Side Facing Garage
- Driveway
Interior Spaces
- 1,138 Sq Ft Home
- 2-Story Property
- High Ceiling
- Ceiling Fan
- Blinds
- Garden Windows
- Living Room
- Dining Room
- Laminate Flooring
- City Lights Views
Kitchen
- Breakfast Bar
- Gas Oven
- Gas Range
- Microwave
- Water Line To Refrigerator
- Dishwasher
- Granite Countertops
Bedrooms and Bathrooms
- 2 Bedrooms
- All Upper Level Bedrooms
- Walk-In Closet
- Bathtub
- Walk-in Shower
Laundry
- Laundry Room
- Laundry in Garage
- Dryer
- Washer
Home Security
Outdoor Features
- Spa
- Slab Porch or Patio
Utilities
- Whole House Fan
- Forced Air Heating and Cooling System
- Vented Exhaust Fan
- Natural Gas Connected
- Phone Available
- Cable TV Available
Additional Features
- More Than Two Accessible Exits
- Solar Heating System
- Suburban Location
Listing and Financial Details
- Tax Lot 22
- Tax Tract Number 183
- Assessor Parcel Number 111372043
- $34 per year additional tax assessments
Community Details
Overview
- 230 Units
- Corona Laurelwood HOA, Phone Number (949) 450-0202
- Action Property Management HOA
Recreation
- Community Pool
- Community Spa
- Park
Security
- Carbon Monoxide Detectors
- Fire and Smoke Detector
Ownership History
Purchase Details
Home Financials for this Owner
Home Financials are based on the most recent Mortgage that was taken out on this home.Purchase Details
Home Financials for this Owner
Home Financials are based on the most recent Mortgage that was taken out on this home.Purchase Details
Purchase Details
Home Financials for this Owner
Home Financials are based on the most recent Mortgage that was taken out on this home.Purchase Details
Home Financials for this Owner
Home Financials are based on the most recent Mortgage that was taken out on this home.Purchase Details
Purchase Details
Map
Similar Homes in the area
Home Values in the Area
Average Home Value in this Area
Purchase History
| Date | Type | Sale Price | Title Company |
|---|---|---|---|
| Grant Deed | $515,000 | Lawyers Title | |
| Grant Deed | $515,000 | Lawyers Title | |
| Grant Deed | $359,000 | Lawyers Title | |
| Interfamily Deed Transfer | -- | None Available | |
| Grant Deed | $83,000 | -- | |
| Grant Deed | $86,000 | United Title Company | |
| Corporate Deed | -- | World Title Company | |
| Trustee Deed | $112,100 | United Title Co |
Mortgage History
| Date | Status | Loan Amount | Loan Type |
|---|---|---|---|
| Open | $463,500 | New Conventional | |
| Closed | $463,500 | New Conventional | |
| Previous Owner | $341,050 | New Conventional | |
| Previous Owner | $154,000 | Unknown | |
| Previous Owner | $82,500 | Unknown | |
| Previous Owner | $5,000 | Credit Line Revolving | |
| Previous Owner | $82,240 | FHA | |
| Previous Owner | $63,000 | No Value Available | |
| Closed | $18,700 | No Value Available |
Property History
| Date | Event | Price | Change | Sq Ft Price |
|---|---|---|---|---|
| 12/16/2024 12/16/24 | Sold | $515,000 | +4.0% | $453 / Sq Ft |
| 11/24/2024 11/24/24 | Pending | -- | -- | -- |
| 11/11/2024 11/11/24 | For Sale | $495,000 | +37.9% | $435 / Sq Ft |
| 07/17/2020 07/17/20 | Sold | $359,000 | 0.0% | $315 / Sq Ft |
| 05/28/2020 05/28/20 | For Sale | $359,000 | -- | $315 / Sq Ft |
Tax History
| Year | Tax Paid | Tax Assessment Tax Assessment Total Assessment is a certain percentage of the fair market value that is determined by local assessors to be the total taxable value of land and additions on the property. | Land | Improvement |
|---|---|---|---|---|
| 2023 | $4,260 | $373,503 | $41,616 | $331,887 |
| 2022 | $4,126 | $366,180 | $40,800 | $325,380 |
| 2021 | $4,045 | $359,000 | $40,000 | $319,000 |
| 2020 | $1,412 | $123,425 | $44,661 | $78,764 |
| 2019 | $1,380 | $121,006 | $43,786 | $77,220 |
| 2018 | $1,349 | $118,634 | $42,928 | $75,706 |
| 2017 | $1,317 | $116,309 | $42,087 | $74,222 |
| 2016 | $1,304 | $114,029 | $41,262 | $72,767 |
| 2015 | $1,276 | $112,319 | $40,644 | $71,675 |
| 2014 | $1,231 | $110,121 | $39,849 | $70,272 |
Source: California Regional Multiple Listing Service (CRMLS)
MLS Number: GD24228945
APN: 111-372-043
- 1143 Stone Pine Ln Unit A
- 1127 Stone Pine Ln Unit B
- 1643 Golden Tree Ct Unit C
- 1109 Stone Pine Ln Unit D
- 1180 Desert Willow Ln Unit D
- 992 Redwood Ct
- 1125 Aspen St
- 983 Elsa Ct Unit D
- 891 Tangerine St
- 1721 Maxwell Ln Unit B
- 830 Aspen St
- 1550 Rimpau Ave Unit 152
- 1550 Rimpau Ave Unit 35
- 1550 Rimpau Ave Unit 39
- 1550 Rimpau Ave Unit 52
- 1550 Rimpau Ave Unit 93
- 1550 Rimpau Ave Unit 42
- 1550 Rimpau Ave Unit 159
- 1550 Rimpau Ave Unit 1
- 833 Beverly Rd
