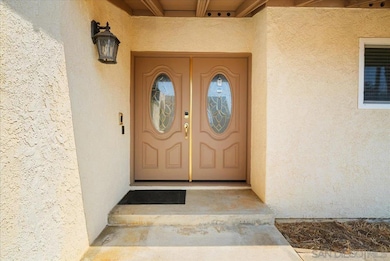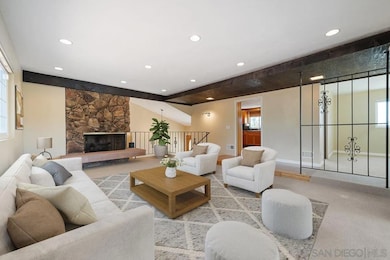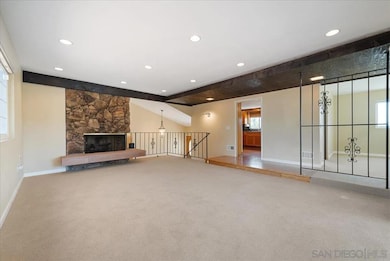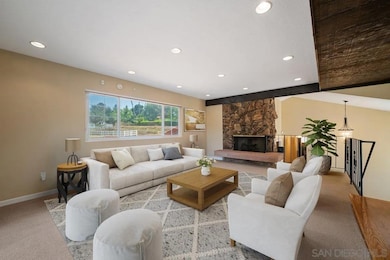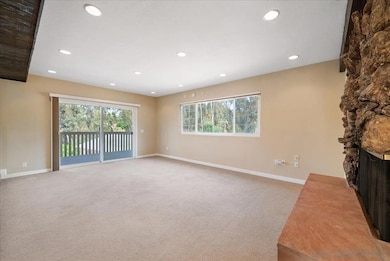1610 Reche Rd Fallbrook, CA 92028
Estimated payment $5,080/month
Highlights
- 87,555 Sq Ft lot
- Main Floor Bedroom
- Bonus Room
- Wood Flooring
- Mediterranean Architecture
- Formal Dining Room
About This Home
Price Refreshed!! Great Potential for Multi-Generational Living! Welcome to 1610 Reche Rd, a split-level Spanish-style home, nestled in the heart of North Fallbrook. Owned and lovingly cared for by the same family for nearly 50 years, this unique property offers space, versatility, and endless possibilities—all just minutes from schools and the town center. The main home features 3 spacious bedrooms and 3 bathrooms, along with an optional bonus room perfect for a home office, guest space, or playroom. The inviting living room boasts a cozy fireplace and opens to a private balcony, ideal for enjoying peaceful evenings and hillside views. The separate dining room flows effortlessly into the well-appointed kitchen, complete with upscale appliances and ample cabinet space. A detached guest house offers added flexibility for extended family, rental income, or private studio use. Two newer outdoor storage sheds provide extra room for tools, hobbies, or equipment. Situated on a generous and useable 2-acre lot, the property is zoned for duplex units in any combination—an exceptional opportunity for multi-generational living, expansion, or investment. With space for horses, a grove, or garden beds, this property is a rare blend of country charm and in-town convenience. Don’t miss your chance to own a slice of Fallbrook history with this lovingly preserved and highly versatile home. Some rooms were Virtually Staged.
Home Details
Home Type
- Single Family
Year Built
- Built in 1975
Lot Details
- 2.01 Acre Lot
- Dog Run
- Property is zoned R-1:SINGLE
Parking
- 2 Car Attached Garage
- Front Facing Garage
- Garage Door Opener
Home Design
- Mediterranean Architecture
- Split Level Home
- Spanish Tile Roof
- Wood Siding
- Stucco
Interior Spaces
- 2,258 Sq Ft Home
- Family Room
- Living Room with Fireplace
- Formal Dining Room
- Bonus Room
Kitchen
- Gas Range
- Recirculated Exhaust Fan
- Microwave
- Dishwasher
- Disposal
Flooring
- Wood
- Carpet
- Tile
Bedrooms and Bathrooms
- 3 Bedrooms
- Main Floor Bedroom
Laundry
- Laundry Room
- Washer
Home Security
- Home Security System
- Fire and Smoke Detector
Outdoor Features
- Shed
- Rear Porch
Farming
- Machine Shed
Utilities
- Forced Air Zoned Heating and Cooling System
- Heating System Uses Natural Gas
- Gas Water Heater
- Water Softener
Community Details
- Fallbrook Subdivision
Map
Home Values in the Area
Average Home Value in this Area
Tax History
| Year | Tax Paid | Tax Assessment Tax Assessment Total Assessment is a certain percentage of the fair market value that is determined by local assessors to be the total taxable value of land and additions on the property. | Land | Improvement |
|---|---|---|---|---|
| 2025 | $2,861 | $275,406 | $70,116 | $205,290 |
| 2024 | $2,861 | $270,007 | $68,742 | $201,265 |
| 2023 | $2,796 | $264,714 | $67,395 | $197,319 |
| 2022 | $2,795 | $259,524 | $66,074 | $193,450 |
| 2021 | $2,701 | $254,436 | $64,779 | $189,657 |
| 2020 | $2,722 | $251,828 | $64,115 | $187,713 |
| 2019 | $2,667 | $246,891 | $62,858 | $184,033 |
| 2018 | $2,625 | $242,051 | $61,626 | $180,425 |
| 2017 | $750 | $237,306 | $60,418 | $176,888 |
| 2016 | $2,507 | $232,654 | $59,234 | $173,420 |
| 2015 | $2,467 | $229,161 | $58,345 | $170,816 |
| 2014 | $2,421 | $224,673 | $57,203 | $167,470 |
Property History
| Date | Event | Price | List to Sale | Price per Sq Ft |
|---|---|---|---|---|
| 01/21/2026 01/21/26 | Pending | -- | -- | -- |
| 01/06/2026 01/06/26 | Price Changed | $940,000 | -2.6% | $416 / Sq Ft |
| 11/19/2025 11/19/25 | Price Changed | $965,000 | -2.0% | $427 / Sq Ft |
| 10/01/2025 10/01/25 | For Sale | $985,000 | -- | $436 / Sq Ft |
Purchase History
| Date | Type | Sale Price | Title Company |
|---|---|---|---|
| Grant Deed | $172,500 | Chicago Title |
Mortgage History
| Date | Status | Loan Amount | Loan Type |
|---|---|---|---|
| Previous Owner | $168,405 | FHA |
Source: San Diego MLS
MLS Number: 250040363
APN: 106-031-62
- 1808 Fallbrook Oaks Ct
- 1105 Via Prado
- 1553 Ranchwood Ln
- 907 Ridge Heights Dr
- 431 Debby St
- 1168 N Crescent Ridge Rd
- 1057 Ridge Heights Dr
- 1061 Ridge Heights Dr
- 2092 Tudor Ln
- 832 Magarian Rd
- 363 Tumble Creek Ln
- 1815 Premier St
- 112 Palmas Norte
- 2263 Corner Creek Ln
- 1638 Calavo Rd Unit 63
- 130 Orvil Way
- 931 La Rue Ave
- 1027 S Live Oak Park Rd
- 820 Cookie Ln
- 1931 James Gaynor St
Ask me questions while you tour the home.


