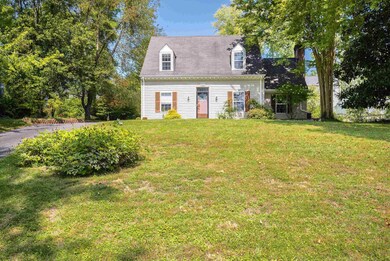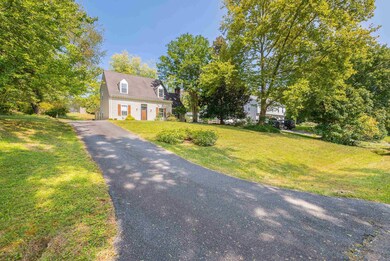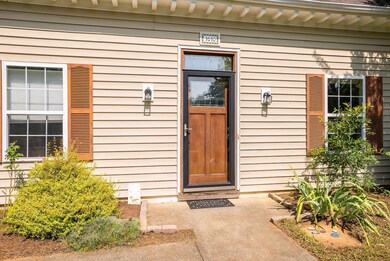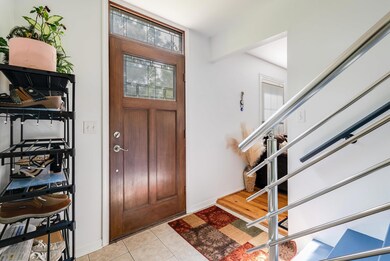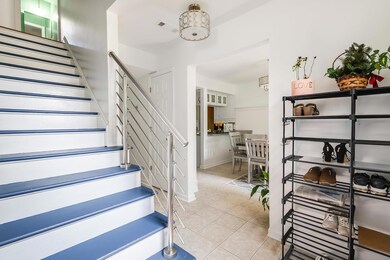
1610 Robin Ln Charlottesville, VA 22911
Highlights
- Fireplace in Bedroom
- Wood Flooring
- Granite Countertops
- Hollymead Elementary School Rated A
- Main Floor Primary Bedroom
- Concrete Block With Brick
About This Home
As of January 2025Welcome to 1610 Robin Lane in the sought-after Hollywood neighborhood of Charlottesville! This spacious home features four bedrooms, as well as three and a half baths, offering plenty of room for family and guests. Both living rooms and the kitchen have been finished with modern updates, including beautiful countertops, providing a great space for relaxation and entertaining. The home is conveniently located near Hollymead Shopping Center and NGIC, making it perfect for those seeking comfort and accessibility. Don’t miss this incredible opportunity in a prime location—schedule your tour today!
Last Agent to Sell the Property
Connexa Real Estate License #0225269754 Listed on: 09/16/2024
Home Details
Home Type
- Single Family
Est. Annual Taxes
- $4,190
Year Built
- Built in 1979
Lot Details
- 0.33 Acre Lot
- Property is zoned PUD Planned Unit Development
HOA Fees
- $67 Monthly HOA Fees
Home Design
- Concrete Block With Brick
- Vinyl Siding
Interior Spaces
- 2-Story Property
- Multiple Fireplaces
- Fire and Smoke Detector
Kitchen
- ENERGY STAR Qualified Dishwasher
- Granite Countertops
Flooring
- Wood
- Ceramic Tile
Bedrooms and Bathrooms
- 4 Bedrooms
- Primary Bedroom on Main
- Fireplace in Bedroom
- Primary bathroom on main floor
Laundry
- Dryer
- ENERGY STAR Qualified Washer
Schools
- Hollymead Elementary School
- Lakeside Middle School
- Albemarle High School
Utilities
- Central Heating and Cooling System
- Air Source Heat Pump
- ENERGY STAR Qualified Water Heater
- Cable TV Available
Additional Features
- Green Features
- Patio
Community Details
- Association fees include trash pickup
- $100 HOA Transfer Fee
- Hollymead Subdivision
Listing and Financial Details
- Assessor Parcel Number 046B2-02-00-01600
Ownership History
Purchase Details
Home Financials for this Owner
Home Financials are based on the most recent Mortgage that was taken out on this home.Purchase Details
Home Financials for this Owner
Home Financials are based on the most recent Mortgage that was taken out on this home.Similar Homes in Charlottesville, VA
Home Values in the Area
Average Home Value in this Area
Purchase History
| Date | Type | Sale Price | Title Company |
|---|---|---|---|
| Bargain Sale Deed | $490,000 | Stewart Title Guaranty Company | |
| Deed | $385,000 | Old Republic Natl Ttl Ins Co |
Mortgage History
| Date | Status | Loan Amount | Loan Type |
|---|---|---|---|
| Open | $392,000 | New Conventional | |
| Previous Owner | $365,750 | Credit Line Revolving | |
| Previous Owner | $277,000 | New Conventional | |
| Previous Owner | $288,000 | New Conventional | |
| Previous Owner | $252,000 | New Conventional |
Property History
| Date | Event | Price | Change | Sq Ft Price |
|---|---|---|---|---|
| 01/15/2025 01/15/25 | Sold | $490,000 | -1.0% | $205 / Sq Ft |
| 11/13/2024 11/13/24 | Pending | -- | -- | -- |
| 11/06/2024 11/06/24 | Price Changed | $494,900 | -1.0% | $207 / Sq Ft |
| 10/10/2024 10/10/24 | Price Changed | $499,900 | -2.0% | $209 / Sq Ft |
| 09/16/2024 09/16/24 | For Sale | $510,000 | +32.5% | $213 / Sq Ft |
| 10/04/2021 10/04/21 | Sold | $385,000 | +2.7% | $161 / Sq Ft |
| 08/04/2021 08/04/21 | Pending | -- | -- | -- |
| 07/28/2021 07/28/21 | For Sale | $375,000 | -- | $157 / Sq Ft |
Tax History Compared to Growth
Tax History
| Year | Tax Paid | Tax Assessment Tax Assessment Total Assessment is a certain percentage of the fair market value that is determined by local assessors to be the total taxable value of land and additions on the property. | Land | Improvement |
|---|---|---|---|---|
| 2025 | $4,880 | $545,900 | $153,000 | $392,900 |
| 2024 | $4,190 | $490,600 | $147,900 | $342,700 |
| 2023 | $3,857 | $451,600 | $147,900 | $303,700 |
| 2022 | $3,328 | $389,700 | $122,400 | $267,300 |
| 2021 | $2,994 | $350,600 | $122,400 | $228,200 |
| 2020 | $2,925 | $342,500 | $125,000 | $217,500 |
| 2019 | $2,937 | $343,900 | $127,500 | $216,400 |
| 2018 | $2,639 | $323,500 | $122,400 | $201,100 |
| 2017 | $2,563 | $305,500 | $91,800 | $213,700 |
| 2016 | $2,462 | $293,500 | $91,800 | $201,700 |
| 2015 | $1,182 | $288,700 | $91,800 | $196,900 |
| 2014 | -- | $278,500 | $91,800 | $186,700 |
Agents Affiliated with this Home
-
Mohammed Al Hindik

Seller's Agent in 2025
Mohammed Al Hindik
Connexa Real Estate
(540) 402-1668
1 in this area
2 Total Sales
-
Candice van der Linde

Buyer's Agent in 2025
Candice van der Linde
YES REALTY PARTNERS
(434) 981-8730
7 in this area
109 Total Sales
-
WILL NAFEI

Seller's Agent in 2021
WILL NAFEI
AVENUE REALTY, LLC
(434) 242-9471
5 in this area
34 Total Sales
-
Anne Oliver

Buyer's Agent in 2021
Anne Oliver
KELLER WILLIAMS ALLIANCE - CHARLOTTESVILLE
(434) 825-8174
7 in this area
25 Total Sales
Map
Source: Harrisonburg-Rockingham Association of REALTORS®
MLS Number: 656858
APN: 046B2-02-00-01600

