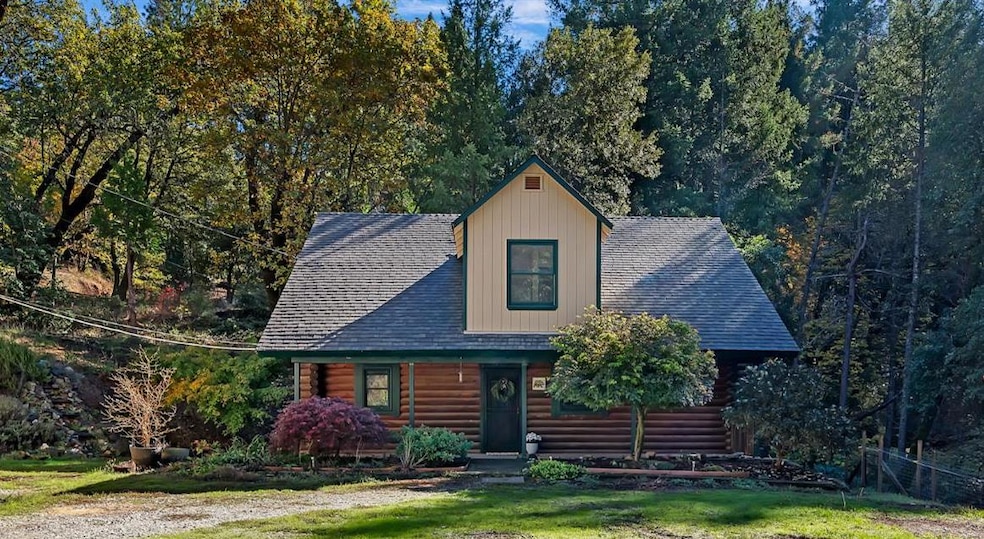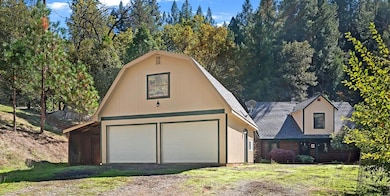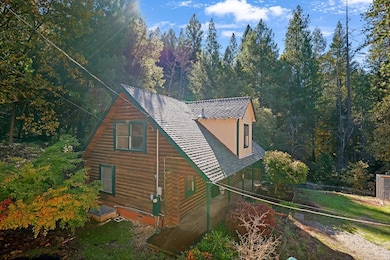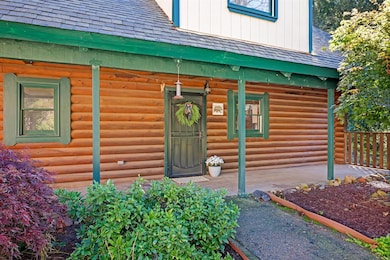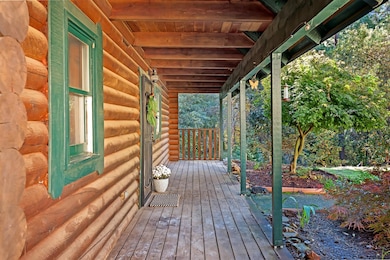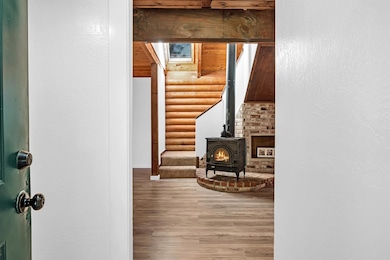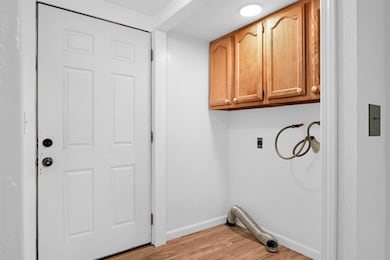1610 Swansboro Rd Placerville, CA 95667
Estimated payment $2,226/month
Highlights
- Hot Property
- RV Access or Parking
- View of Trees or Woods
- Horses Allowed On Property
- Custom Home
- Wood Burning Stove
About This Home
Tucked at the end of a peaceful road in Swansboro, this charming log home offers total privacy and serene mountain living. A pluot fruit tree-lined driveway welcomes you to this 2-bedroom, 1.5-bath retreat surrounded by towering pines and natural beauty. The detached oversized 4-car garage features a spacious flex room above, ideal for a home office, guest suite, or creative space. Inside, you'll find warm updated log interiors, a cozy wood-burning stove, and a charming country kitchen with granite counters and shaker cabinetry. Enjoy morning coffee on the covered front porch or stargazing on quiet evenings. Swansboro Country residents have access to private lakes, a community airstrip, yet this home is not in the HOA!! Plus it's just a short drive from historic Placerville and when the bridge is completed it'll be even better! Whether you're escaping the city, seeking a rental opportunity, or settling into a simpler lifestyle, this property is your private woodland haven with character, privacy and charm around every corner.
Home Details
Home Type
- Single Family
Est. Annual Taxes
- $3,153
Year Built
- Built in 1982 | Remodeled
Lot Details
- 3.52 Acre Lot
- Street terminates at a dead end
- Partially Fenced Property
- Chain Link Fence
- Private Lot
- Irregular Lot
Parking
- 10 Open Parking Spaces
- 4 Car Garage
- 1 Carport Space
- Extra Deep Garage
- RV Access or Parking
Property Views
- Woods
- Forest
Home Design
- Custom Home
- Converted Barn or Barndominium
- Cabin
- Raised Foundation
- Composition Roof
- Log Siding
- Concrete Perimeter Foundation
Interior Spaces
- 1,284 Sq Ft Home
- 2-Story Property
- Ceiling Fan
- Wood Burning Stove
- Wood Burning Fireplace
- Free Standing Fireplace
- Raised Hearth
- Brick Fireplace
- Family Room
- Combination Dining and Living Room
Kitchen
- Breakfast Area or Nook
- Free-Standing Electric Oven
- Electric Cooktop
- Dishwasher
- Kitchen Island
- Tile Countertops
Flooring
- Engineered Wood
- Carpet
- Tile
Bedrooms and Bathrooms
- 2 Bedrooms
- Tile Bathroom Countertop
- Separate Shower
- Window or Skylight in Bathroom
Laundry
- Laundry on main level
- Laundry Cabinets
Home Security
- Carbon Monoxide Detectors
- Fire and Smoke Detector
Utilities
- Wall Furnace
- 220 Volts
- Well
- Electric Water Heater
- Septic System
Additional Features
- Front Porch
- Pasture
- Horses Allowed On Property
Community Details
- No Home Owners Association
Listing and Financial Details
- Assessor Parcel Number 085-040-020-000
Map
Home Values in the Area
Average Home Value in this Area
Tax History
| Year | Tax Paid | Tax Assessment Tax Assessment Total Assessment is a certain percentage of the fair market value that is determined by local assessors to be the total taxable value of land and additions on the property. | Land | Improvement |
|---|---|---|---|---|
| 2025 | $3,153 | $289,004 | $85,335 | $203,669 |
| 2024 | $3,153 | $283,338 | $83,662 | $199,676 |
| 2023 | $3,118 | $277,783 | $82,022 | $195,761 |
| 2022 | $3,076 | $272,337 | $80,414 | $191,923 |
| 2021 | $3,042 | $266,998 | $78,838 | $188,160 |
| 2020 | $3,000 | $264,261 | $78,030 | $186,231 |
| 2019 | $2,964 | $259,080 | $76,500 | $182,580 |
| 2018 | $2,881 | $254,000 | $75,000 | $179,000 |
| 2017 | $1,828 | $146,948 | $37,134 | $109,814 |
| 2016 | $1,803 | $144,067 | $36,406 | $107,661 |
| 2015 | $1,732 | $141,905 | $35,860 | $106,045 |
| 2014 | $1,732 | $139,127 | $35,158 | $103,969 |
Property History
| Date | Event | Price | List to Sale | Price per Sq Ft | Prior Sale |
|---|---|---|---|---|---|
| 10/31/2025 10/31/25 | For Sale | $375,000 | +47.6% | $292 / Sq Ft | |
| 11/03/2017 11/03/17 | Sold | $254,000 | -8.0% | $198 / Sq Ft | View Prior Sale |
| 10/05/2017 10/05/17 | Pending | -- | -- | -- | |
| 09/19/2017 09/19/17 | For Sale | $276,000 | +99.3% | $215 / Sq Ft | |
| 10/16/2012 10/16/12 | Sold | $138,500 | -7.0% | $108 / Sq Ft | View Prior Sale |
| 08/28/2012 08/28/12 | Pending | -- | -- | -- | |
| 04/13/2012 04/13/12 | For Sale | $149,000 | -- | $116 / Sq Ft |
Purchase History
| Date | Type | Sale Price | Title Company |
|---|---|---|---|
| Grant Deed | $254,000 | Placer Title | |
| Grant Deed | $138,500 | Placer Title Company | |
| Grant Deed | $210,000 | First American Title Co | |
| Grant Deed | $179,000 | First American Title Co | |
| Interfamily Deed Transfer | -- | First American Title Co | |
| Grant Deed | -- | -- | |
| Interfamily Deed Transfer | -- | -- | |
| Grant Deed | -- | -- | |
| Interfamily Deed Transfer | -- | Stewart Title | |
| Grant Deed | $67,000 | Inter County Title Co | |
| Grant Deed | -- | Inter County Title Co |
Mortgage History
| Date | Status | Loan Amount | Loan Type |
|---|---|---|---|
| Open | $249,399 | FHA | |
| Previous Owner | $96,950 | New Conventional | |
| Previous Owner | $199,500 | Unknown | |
| Previous Owner | $179,000 | No Value Available | |
| Previous Owner | $76,000 | No Value Available | |
| Previous Owner | $66,000 | Seller Take Back |
Source: MetroList
MLS Number: 225139452
APN: 085-040-020-000
- 1638 Swansboro Rd
- 2227 Swansboro Rd
- 2101 Trail Gulch Rd
- 0 One Eye Creek Rd
- 9030 Orval Beckett Ct
- 3000 Gravel Ct
- 2597 Shilo Dr
- 6570 Mosquito Rd
- 2721 Dyer Way
- 2629 Shilo Dr
- 10180 Rock Creek Rd
- 3575 Deer Park Dr
- 6281 Bear Creek Rd
- 4717 Lobo Trail
- 0 Light Canyon Rd Unit 225075234
- 7161 Kona Dr
- 3233 Running Quail Ct
- 3553 Lupine Ln
- 3192 Buckeye Ct
- 5860 Shoo Fly Rd
- 0000 Rock Creek Rd
- 740 Oak Crest Cir
- 3145 Sheridan St Unit A
- 2847 Coloma St Unit B
- 300 Main St Unit ID1265988P
- 300 Main St Unit ID1265985P
- 300 Main St Unit ID1265998P
- 300 Main St Unit ID1265997P
- 627 Myrtle Ave
- 3434 Paydirt Dr
- 820 Blue Bell Ct
- 2821 Mallard Ln
- 6041 Golden Center Ct
- 3770 Georges Alley
- 1043 Diamante Robles Ct
- 7701 Sly Park Rd
- 6100 Pleasant Valley Rd
- 7220 Sly Park Rd
- 6091 Dutch Mine Rd
- 6273 Dolly Varden Ln Unit 6273 Dolly Varden Lane
