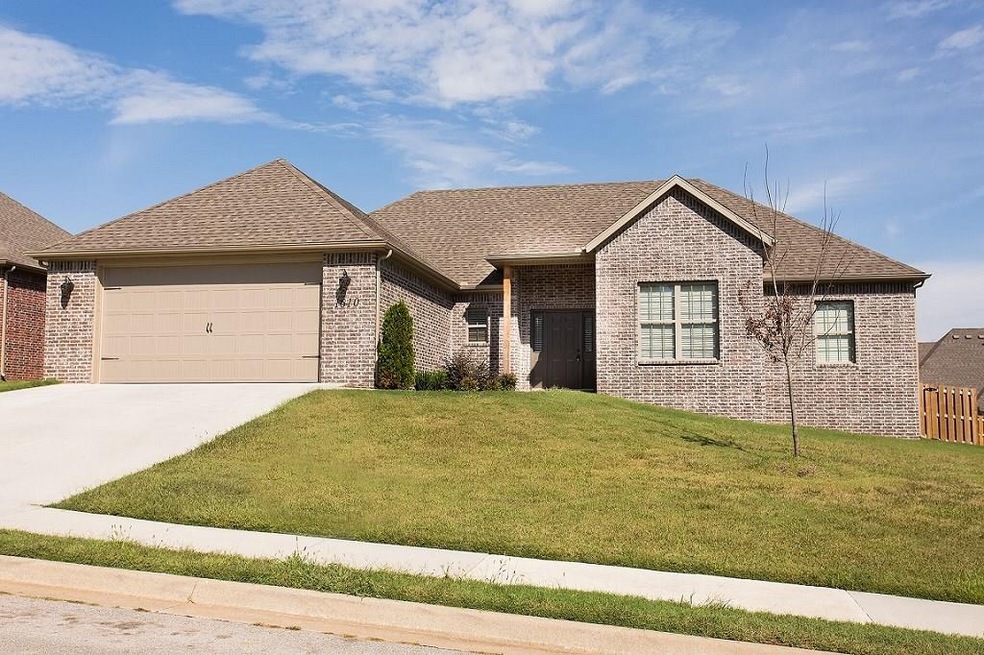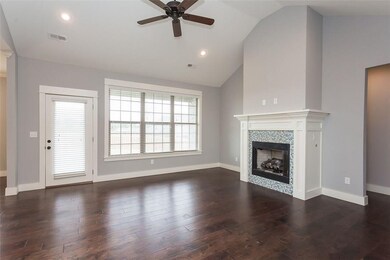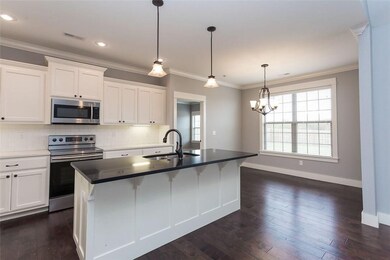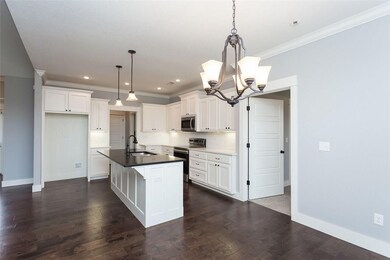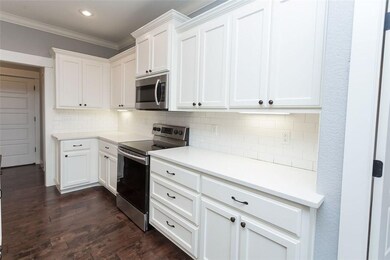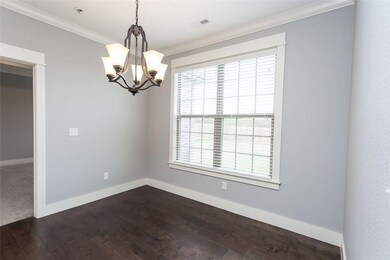
1610 Sweetbriar Way Centerton, AR 72719
Highlights
- Traditional Architecture
- Wood Flooring
- 2 Car Attached Garage
- Grimsley Junior High School Rated A
- Quartz Countertops
- Walk-In Closet
About This Home
As of August 2020WELL DESIGNED ALL BRICK HOME IN TAMARRON! Features include 4BD/ 2BA, split floor plan, custom cabinets, large kitchen island, pantry, quartz counters, wood floor, fireplace, wood privacy fence, walk-in closet, and blinds. CALL TODAY FOR YOUR PRIVATE SHOWING!
Last Agent to Sell the Property
Keller Williams Market Pro Realty Branch Office Listed on: 10/06/2017

Home Details
Home Type
- Single Family
Est. Annual Taxes
- $2,369
Year Built
- Built in 2016
Lot Details
- 0.25 Acre Lot
- Privacy Fence
- Wood Fence
- Back Yard Fenced
- Landscaped
Home Design
- Traditional Architecture
- Slab Foundation
- Shingle Roof
- Architectural Shingle Roof
Interior Spaces
- 1,919 Sq Ft Home
- 1-Story Property
- Ceiling Fan
- Gas Log Fireplace
- Vinyl Clad Windows
- Blinds
- Living Room with Fireplace
- Washer and Dryer Hookup
Kitchen
- Microwave
- Plumbed For Ice Maker
- Dishwasher
- Quartz Countertops
Flooring
- Wood
- Carpet
- Ceramic Tile
Bedrooms and Bathrooms
- 4 Bedrooms
- Walk-In Closet
- 2 Full Bathrooms
Parking
- 2 Car Attached Garage
- Garage Door Opener
Outdoor Features
- Patio
Utilities
- Central Heating and Cooling System
- Electric Water Heater
- Cable TV Available
Community Details
- Tamarron Centerton Subdivision
Listing and Financial Details
- Tax Lot 65
Ownership History
Purchase Details
Home Financials for this Owner
Home Financials are based on the most recent Mortgage that was taken out on this home.Purchase Details
Home Financials for this Owner
Home Financials are based on the most recent Mortgage that was taken out on this home.Similar Homes in the area
Home Values in the Area
Average Home Value in this Area
Purchase History
| Date | Type | Sale Price | Title Company |
|---|---|---|---|
| Warranty Deed | $244,000 | None Available | |
| Warranty Deed | $215,000 | None Available |
Mortgage History
| Date | Status | Loan Amount | Loan Type |
|---|---|---|---|
| Open | $164,000 | Credit Line Revolving | |
| Closed | $182,300 | New Conventional | |
| Closed | $195,200 | New Conventional | |
| Closed | $195,200 | New Conventional | |
| Previous Owner | $172,000 | New Conventional |
Property History
| Date | Event | Price | Change | Sq Ft Price |
|---|---|---|---|---|
| 06/23/2025 06/23/25 | For Sale | $495,000 | +102.9% | $258 / Sq Ft |
| 08/21/2020 08/21/20 | Sold | $244,000 | +2.1% | $127 / Sq Ft |
| 07/22/2020 07/22/20 | Pending | -- | -- | -- |
| 07/02/2020 07/02/20 | For Sale | $239,000 | +11.2% | $125 / Sq Ft |
| 11/09/2017 11/09/17 | Sold | $215,000 | +2.4% | $112 / Sq Ft |
| 10/10/2017 10/10/17 | Pending | -- | -- | -- |
| 10/06/2017 10/06/17 | For Sale | $209,900 | -- | $109 / Sq Ft |
Tax History Compared to Growth
Tax History
| Year | Tax Paid | Tax Assessment Tax Assessment Total Assessment is a certain percentage of the fair market value that is determined by local assessors to be the total taxable value of land and additions on the property. | Land | Improvement |
|---|---|---|---|---|
| 2024 | $3,306 | $69,222 | $19,600 | $49,622 |
| 2023 | $3,005 | $48,710 | $11,000 | $37,710 |
| 2022 | $3,078 | $48,710 | $11,000 | $37,710 |
| 2021 | $2,678 | $48,710 | $11,000 | $37,710 |
| 2020 | $2,079 | $38,590 | $4,800 | $33,790 |
| 2019 | $2,454 | $38,590 | $4,800 | $33,790 |
| 2018 | $2,454 | $38,590 | $4,800 | $33,790 |
| 2017 | $295 | $38,590 | $4,800 | $33,790 |
| 2016 | $295 | $4,800 | $4,800 | $0 |
| 2015 | $222 | $3,600 | $3,600 | $0 |
| 2014 | $222 | $3,600 | $3,600 | $0 |
Agents Affiliated with this Home
-
Gunner Delay

Seller's Agent in 2020
Gunner Delay
eXp Realty NWA Branch
(479) 414-7185
69 Total Sales
-
Aspen Vaught

Buyer's Agent in 2020
Aspen Vaught
Keller Williams Market Pro Realty
(870) 208-7809
59 Total Sales
-
Joseph Hayes

Seller's Agent in 2017
Joseph Hayes
Keller Williams Market Pro Realty Branch Office
(479) 871-8908
756 Total Sales
Map
Source: Northwest Arkansas Board of REALTORS®
MLS Number: 1060589
APN: 06-02789-000
- 1511 Aniston Rd
- 1501 Aniston Rd
- 1460 Amber Way
- 1440 Amber Way
- 12698 Bush Rd
- 12910 Huber Rd
- 1811 Peacock Rd
- 1800 Peacock Rd
- 1831 Peacock Rd
- 1591 Westridge Ln
- 1930 Lordsburg Ct
- 1800 Lotus Rd
- 1851 Lotus Rd
- 1811 Bluestem Dr
- 1821 Bluestem Dr
- 550 Apollo Dr
- 1850 Mumbai Rd
- 256 Graystone Cir
- 8810 Apollo Dr
- 8900 Apollo Dr
