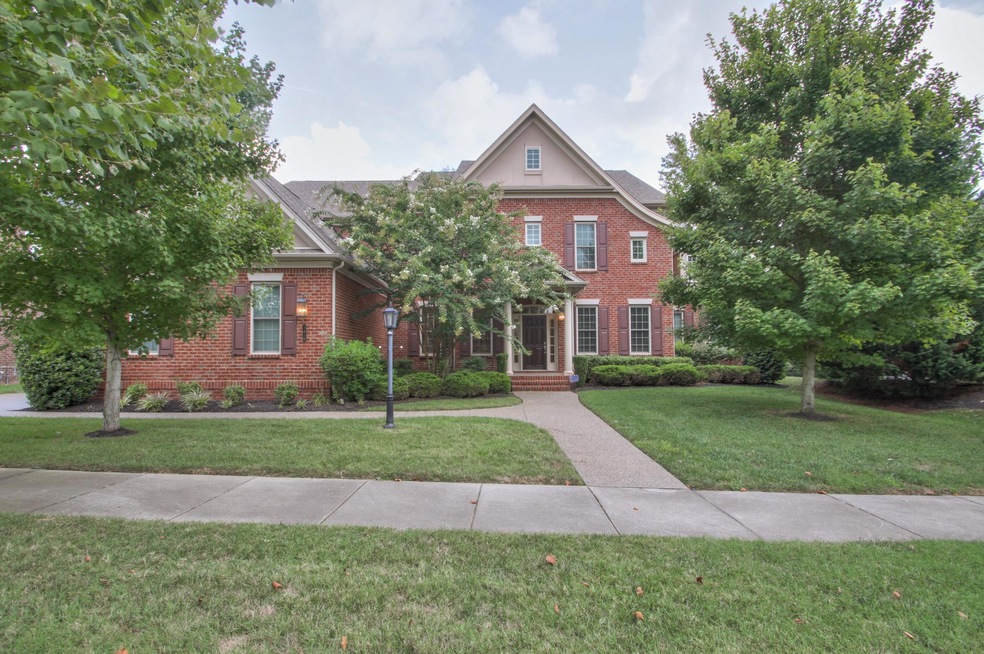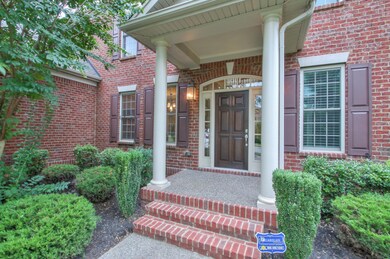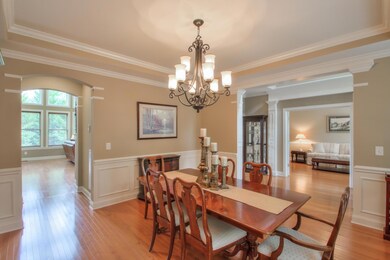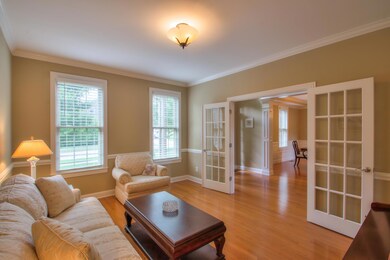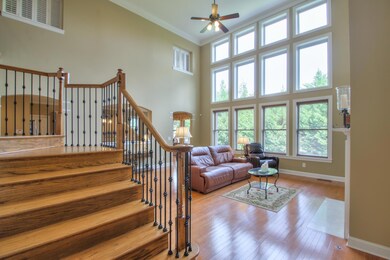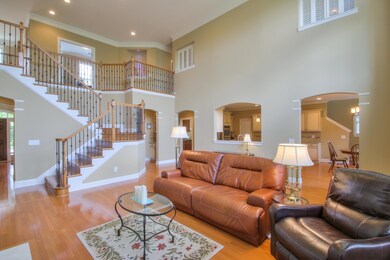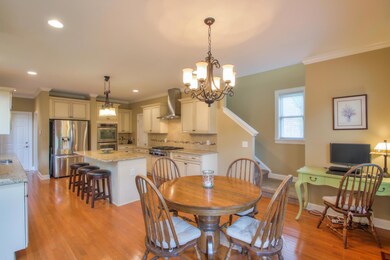
1610 Twin Square Way Franklin, TN 37067
Highlights
- Clubhouse
- Traditional Architecture
- 1 Fireplace
- Liberty Elementary School Rated A
- Wood Flooring
- Separate Formal Living Room
About This Home
As of October 2018Exec Home--4074sf, 4 bed w/ master down, 3 1/2 bath, open concept, floor to ceiling windows, hardwood, granite kitchen/bath, chef kitchen w/large island, double oven, stainless, walk-in pantry, fireplace, built-ins, office w/french doors, bonus rm, library, alarm, wrought iron fence, irrigation, 3 car garage, private backyard, 1/3 acre lot.
Last Agent to Sell the Property
Synergy Realty Network, LLC License # 273851 Listed on: 08/23/2018

Home Details
Home Type
- Single Family
Est. Annual Taxes
- $4,438
Year Built
- Built in 2011
Lot Details
- 0.28 Acre Lot
- Lot Dimensions are 99.1 x 125
- Back Yard Fenced
- Irrigation
HOA Fees
- $68 Monthly HOA Fees
Parking
- 3 Car Garage
- Garage Door Opener
Home Design
- Traditional Architecture
- Brick Exterior Construction
- Shingle Roof
Interior Spaces
- 4,074 Sq Ft Home
- Property has 2 Levels
- Ceiling Fan
- 1 Fireplace
- Great Room
- Separate Formal Living Room
- Crawl Space
Kitchen
- Microwave
- ENERGY STAR Qualified Appliances
- Disposal
Flooring
- Wood
- Carpet
- Tile
Bedrooms and Bathrooms
- 4 Bedrooms | 1 Main Level Bedroom
- Walk-In Closet
- Low Flow Plumbing Fixtures
Outdoor Features
- Patio
Schools
- Liberty Elementary School
- Freedom Intermediate
- Centennial High School
Utilities
- Cooling Available
- Central Heating
- Underground Utilities
- ENERGY STAR Qualified Water Heater
Listing and Financial Details
- Assessor Parcel Number 094080H F 03900 00009080H
Community Details
Overview
- Mckays Mill Sec 32 Subdivision
Amenities
- Clubhouse
Recreation
- Tennis Courts
- Community Playground
- Community Pool
- Trails
Ownership History
Purchase Details
Home Financials for this Owner
Home Financials are based on the most recent Mortgage that was taken out on this home.Purchase Details
Home Financials for this Owner
Home Financials are based on the most recent Mortgage that was taken out on this home.Similar Homes in Franklin, TN
Home Values in the Area
Average Home Value in this Area
Purchase History
| Date | Type | Sale Price | Title Company |
|---|---|---|---|
| Warranty Deed | $635,000 | Foundation Title & Escrow | |
| Warranty Deed | $520,000 | Southland Title & Escrow Co |
Mortgage History
| Date | Status | Loan Amount | Loan Type |
|---|---|---|---|
| Open | $485,000 | Future Advance Clause Open End Mortgage | |
| Previous Owner | $302,000 | New Conventional |
Property History
| Date | Event | Price | Change | Sq Ft Price |
|---|---|---|---|---|
| 07/19/2024 07/19/24 | Rented | -- | -- | -- |
| 06/24/2024 06/24/24 | For Rent | $5,100 | +4.1% | -- |
| 06/18/2023 06/18/23 | Rented | -- | -- | -- |
| 06/16/2023 06/16/23 | For Rent | $4,900 | 0.0% | -- |
| 03/09/2021 03/09/21 | Price Changed | $1,830 | +4.6% | $0 / Sq Ft |
| 02/27/2021 02/27/21 | Price Changed | $1,750 | +0.3% | $0 / Sq Ft |
| 02/24/2021 02/24/21 | Price Changed | $1,745 | -1.7% | $0 / Sq Ft |
| 02/18/2021 02/18/21 | Price Changed | $1,775 | 0.0% | $0 / Sq Ft |
| 02/18/2021 02/18/21 | For Sale | $1,775 | +2.0% | $0 / Sq Ft |
| 02/16/2021 02/16/21 | Pending | -- | -- | -- |
| 02/10/2021 02/10/21 | Price Changed | $1,740 | 0.0% | $0 / Sq Ft |
| 02/10/2021 02/10/21 | For Sale | $1,740 | -2.0% | $0 / Sq Ft |
| 02/10/2021 02/10/21 | Pending | -- | -- | -- |
| 02/03/2021 02/03/21 | Price Changed | $1,775 | -0.8% | $0 / Sq Ft |
| 02/01/2021 02/01/21 | For Sale | $1,790 | 0.0% | $0 / Sq Ft |
| 01/26/2021 01/26/21 | Pending | -- | -- | -- |
| 01/25/2021 01/25/21 | Price Changed | $1,790 | +0.3% | $0 / Sq Ft |
| 01/22/2021 01/22/21 | Price Changed | $1,785 | -1.1% | $0 / Sq Ft |
| 01/20/2021 01/20/21 | Price Changed | $1,805 | -1.4% | $0 / Sq Ft |
| 01/15/2021 01/15/21 | Price Changed | $1,830 | +0.3% | $0 / Sq Ft |
| 01/12/2021 01/12/21 | For Sale | $1,825 | -99.7% | $0 / Sq Ft |
| 10/26/2018 10/26/18 | Sold | $635,000 | -- | $156 / Sq Ft |
Tax History Compared to Growth
Tax History
| Year | Tax Paid | Tax Assessment Tax Assessment Total Assessment is a certain percentage of the fair market value that is determined by local assessors to be the total taxable value of land and additions on the property. | Land | Improvement |
|---|---|---|---|---|
| 2024 | $4,928 | $174,050 | $25,000 | $149,050 |
| 2023 | $4,736 | $174,050 | $25,000 | $149,050 |
| 2022 | $4,736 | $174,050 | $25,000 | $149,050 |
| 2021 | $4,736 | $174,050 | $25,000 | $149,050 |
| 2020 | $4,609 | $142,850 | $21,250 | $121,600 |
| 2019 | $4,609 | $142,850 | $21,250 | $121,600 |
| 2018 | $4,509 | $142,850 | $21,250 | $121,600 |
| 2017 | $4,438 | $142,850 | $21,250 | $121,600 |
| 2016 | $4,424 | $142,850 | $21,250 | $121,600 |
| 2015 | -- | $130,625 | $21,250 | $109,375 |
| 2014 | -- | $130,625 | $21,250 | $109,375 |
Agents Affiliated with this Home
-
Jason Stalcup
J
Seller's Agent in 2024
Jason Stalcup
Parks Compass
(615) 686-5337
8 Total Sales
-
N
Buyer's Agent in 2024
NONMLS NONMLS
-
April Feezor

Seller's Agent in 2018
April Feezor
Synergy Realty Network, LLC
(615) 801-0505
35 Total Sales
-
Blake Glaskox

Buyer's Agent in 2018
Blake Glaskox
LHI Homes International
(615) 519-9939
52 Total Sales
Map
Source: Realtracs
MLS Number: 1963773
APN: 080H-F-039.00
- 4079 Clovercroft Rd
- 1414 Bernard Way
- 4075 Clovercroft Rd
- 1006 Laguna Dr
- 3038 Oxford Glen Dr
- 1001 Laguna Dr
- 1013 Laguna Dr
- 1007 Laguna Dr
- 3044 Oxford Glen Dr
- 3061 Oxford Glen Dr
- 316 Tippecanoe Dr
- 3056 Westerly Dr
- 1906 Montgomery Way
- 1305 Decatur Cir
- 1119 Hudson Ln
- 1007 Park Run Dr
- 1027 Park Run Dr Unit 1027
- 1033 Park Run Dr
- 4038 Clovercroft Rd
- 1552 Liberty Pike
