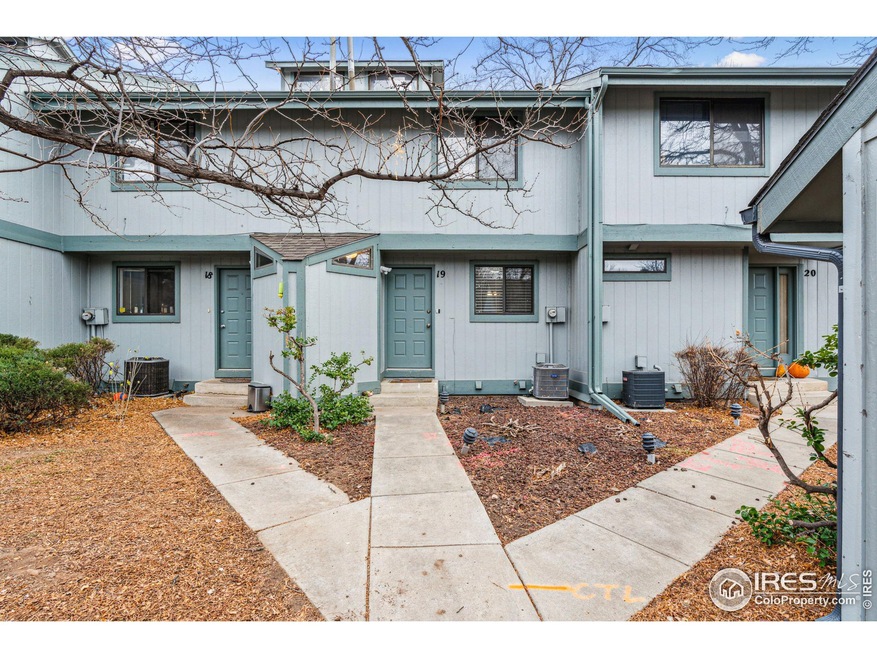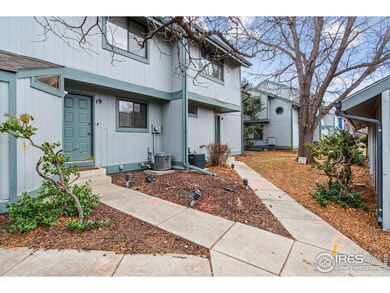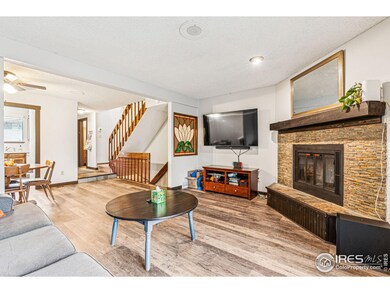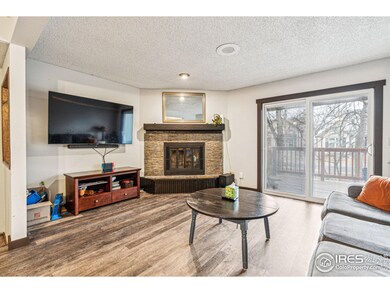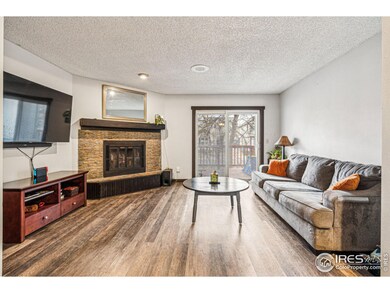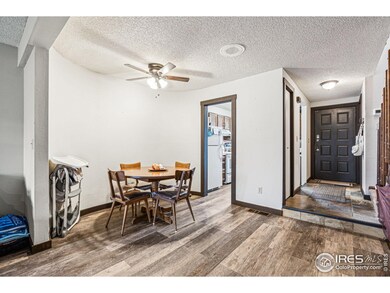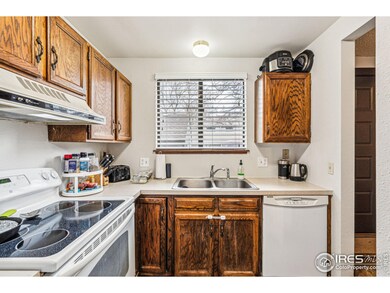
1610 Westbridge Dr Unit 19 Fort Collins, CO 80526
Foothills Green NeighborhoodHighlights
- Deck
- 1 Car Detached Garage
- Patio
- Rocky Mountain High School Rated A-
- Walk-In Closet
- Forced Air Heating and Cooling System
About This Home
As of February 2025Tucked into the vibrant Westbridge neighborhood, 1610 Westbridge Dr #19 is an incredible opportunity priced below recent sales. This 3-bedroom, 3-bathroom attached home offers thoughtful upgrades and unique features. Enjoy newer AC and a furnace for year-round comfort. Step outside to the fantastic patios-one on the main level and another off the primary bedroom, both overlooking the tranquil irrigation canal with no backyard neighbors. The recently refinished basement adds an additional bedroom, providing versatility for guests or a private retreat. A 1-car garage and seller-offered carpet allowance round out this property's value. Perfectly positioned near CSU and local conveniences, this home is a blend of comfort, charm, and accessibility. Don't miss your chance-schedule a showing today! Property qualifies for free CRA lender credit to lower mortgage interest rate through local lender. - Contact Agent for more info.
Townhouse Details
Home Type
- Townhome
Est. Annual Taxes
- $1,632
Year Built
- Built in 1982
Lot Details
- 871 Sq Ft Lot
HOA Fees
- $400 Monthly HOA Fees
Parking
- 1 Car Detached Garage
Home Design
- Wood Frame Construction
- Composition Roof
Interior Spaces
- 1,292 Sq Ft Home
- 2-Story Property
- Ceiling Fan
- Gas Fireplace
- Dining Room
- Basement Fills Entire Space Under The House
- Washer and Dryer Hookup
Kitchen
- Electric Oven or Range
- Dishwasher
Flooring
- Carpet
- Laminate
Bedrooms and Bathrooms
- 3 Bedrooms
- Walk-In Closet
- Primary Bathroom is a Full Bathroom
Outdoor Features
- Deck
- Patio
Schools
- Bennett Elementary School
- Blevins Middle School
- Rocky Mountain High School
Utilities
- Forced Air Heating and Cooling System
- High Speed Internet
- Cable TV Available
Community Details
- Association fees include trash, snow removal, ground maintenance
- Bridges Pud Subdivision
Listing and Financial Details
- Assessor Parcel Number R1109472
Ownership History
Purchase Details
Home Financials for this Owner
Home Financials are based on the most recent Mortgage that was taken out on this home.Purchase Details
Home Financials for this Owner
Home Financials are based on the most recent Mortgage that was taken out on this home.Purchase Details
Similar Homes in Fort Collins, CO
Home Values in the Area
Average Home Value in this Area
Purchase History
| Date | Type | Sale Price | Title Company |
|---|---|---|---|
| Warranty Deed | $370,000 | First American Title | |
| Warranty Deed | $235,000 | First American | |
| Warranty Deed | $76,400 | -- |
Mortgage History
| Date | Status | Loan Amount | Loan Type |
|---|---|---|---|
| Previous Owner | $212,200 | New Conventional | |
| Previous Owner | $227,950 | New Conventional |
Property History
| Date | Event | Price | Change | Sq Ft Price |
|---|---|---|---|---|
| 02/13/2025 02/13/25 | Sold | $370,000 | -1.3% | $286 / Sq Ft |
| 01/06/2025 01/06/25 | For Sale | $375,000 | +59.6% | $290 / Sq Ft |
| 01/28/2019 01/28/19 | Off Market | $235,000 | -- | -- |
| 08/01/2016 08/01/16 | Sold | $235,000 | +6.8% | $261 / Sq Ft |
| 07/02/2016 07/02/16 | Pending | -- | -- | -- |
| 04/28/2016 04/28/16 | For Sale | $220,000 | -- | $244 / Sq Ft |
Tax History Compared to Growth
Tax History
| Year | Tax Paid | Tax Assessment Tax Assessment Total Assessment is a certain percentage of the fair market value that is determined by local assessors to be the total taxable value of land and additions on the property. | Land | Improvement |
|---|---|---|---|---|
| 2025 | $1,715 | $21,561 | $2,010 | $19,551 |
| 2024 | $1,632 | $21,561 | $2,010 | $19,551 |
| 2022 | $1,644 | $17,410 | $2,085 | $15,325 |
| 2021 | $1,661 | $17,911 | $2,145 | $15,766 |
| 2020 | $1,678 | $17,932 | $2,145 | $15,787 |
| 2019 | $1,685 | $17,932 | $2,145 | $15,787 |
| 2018 | $1,480 | $16,243 | $2,160 | $14,083 |
| 2017 | $1,475 | $16,243 | $2,160 | $14,083 |
| 2016 | $1,197 | $13,110 | $2,388 | $10,722 |
| 2015 | $1,188 | $13,110 | $2,390 | $10,720 |
| 2014 | $926 | $10,150 | $2,390 | $7,760 |
Agents Affiliated with this Home
-
Rob Crouch

Seller's Agent in 2025
Rob Crouch
Roots Real Estate
(970) 342-5298
1 in this area
70 Total Sales
-
Sonya Rodriguez
S
Buyer's Agent in 2025
Sonya Rodriguez
Compass - Boulder
(303) 487-5472
1 in this area
3 Total Sales
-
Jessica Pike

Seller's Agent in 2016
Jessica Pike
RE/MAX
(970) 631-2997
83 Total Sales
Map
Source: IRES MLS
MLS Number: 1024113
APN: 97222-15-019
- 1638 Foxbrook Way
- 1417 Skyline Dr
- 1413 S Bryan Ave
- 1705 Heatheridge Rd Unit N102
- 1705 Heatheridge Rd Unit E101
- 1705 Heatheridge Rd
- 1705 Heatheridge Rd Unit A104
- 1705 Heatheridge Rd Unit H203
- 1317 Southridge Dr
- 2001 W Prospect Rd
- 1918 Ridgewood Rd
- 2001 Evergreen Dr
- 1333 Village Park Ct
- 1304 W Prospect Rd
- 1040 Meadowbrook Dr
- 1213 S Taft Hill Rd
- 1625 W Elizabeth St Unit G2
- 1036 Meadowbrook Dr
- 1301 University Ave Unit A202
- 1405 Village Ln
