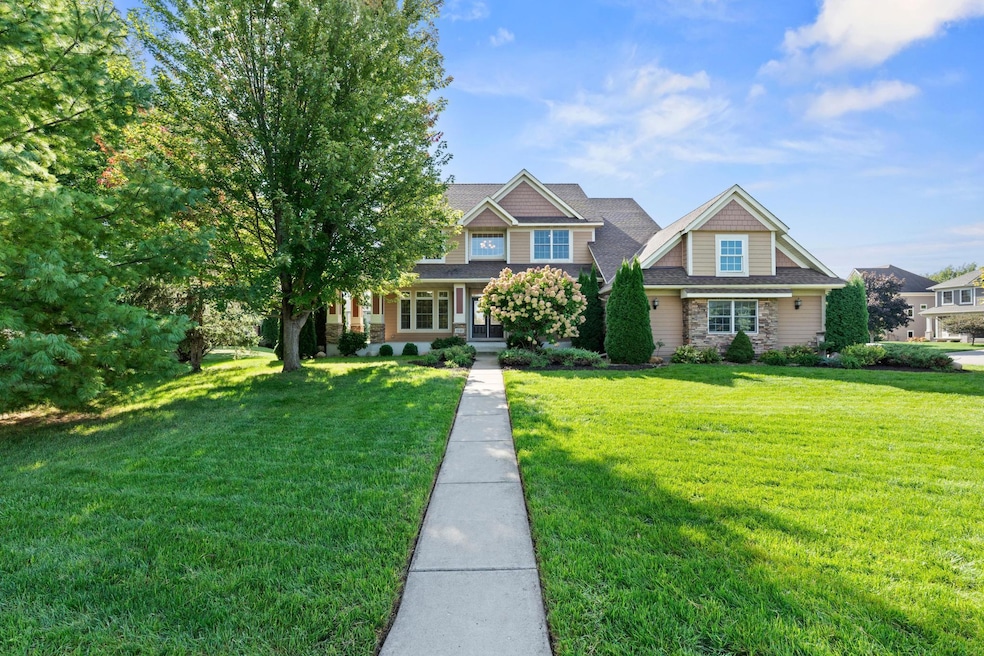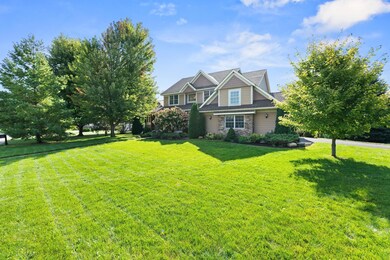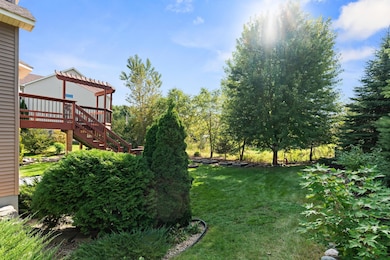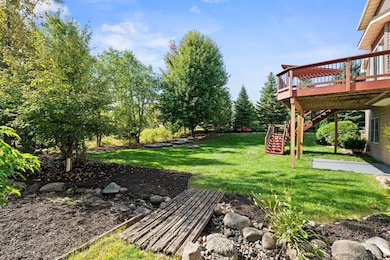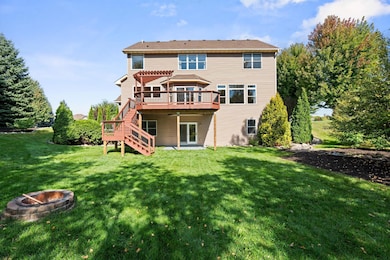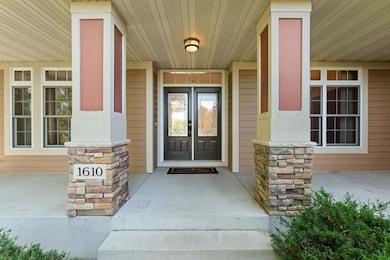Estimated payment $4,431/month
Highlights
- Deck
- 1 Fireplace
- 3 Car Attached Garage
- Centerville Elementary School Rated A-
- No HOA
- Laundry Room
About This Home
A beautiful, comfortable home designed for easy living, right in the heart of the city, but with the peace and privacy of nature all around. This thoughtfully designed home is just the right size: spacious enough to host friends and family, yet easy to maintain so you can spend more time enjoying life. From the front, the home makes a quiet but powerful statement, a reflection of the success you’ve worked so hard for. Every time you pull into the driveway or glance back from a morning walk, you’ll feel proud to call it yours. The front yard is open and welcoming, the perfect spot for a father and son to toss a ball and create everyday memories that last a lifetime. Miles of scenic bike trails are right nearby, perfect for exploring year-round. Centerville Lake is just a short stroll away, an ideal place to fish, boat, or simply enjoy the peace and quiet. For young families, this home offers more than just space, it’s a lifestyle. Picture morning bike rides with the kids down to the lake before school, or winding down together with a nature walk after dinner. It’s the kind of neighborhood where kids often run over to ask if their friends can come outside to play. The local school and programs have been a great fit, and families in the area appreciate the safe, supportive environment. Inside, the home features a warm, welcoming layout with a tall-ceilinged basement that’s perfect for entertaining or relaxing. The master bedroom invites the warmest sunrise, creating a gentle and uplifting start to your day. Recent updates include a full landscape refresh and a premium 3-stage furnace, a major upgrade from the standard single-stage system, offering better energy efficiency, comfort, and quiet performance all year long. And while the home is centrally located, what truly sets it apart is the backyard, a private, peaceful haven that makes you feel like you’ve stepped into nature without ever leaving home. When it rains, a natural rain-scaped creek flows through the yard, feeding a small pond that comes to life. Songbirds and butterflies are regular visitors, adding to the calm and beauty of the space. From the kitchen window, you can admire a stunning apple tree and a large maple tree that changes with the seasons. If you're looking for a place to slow down, connect with nature, and enjoy everyday moments, this home is ready to welcome you. It’s the kind of place you’ll keep falling in love with, over and over again.
Home Details
Home Type
- Single Family
Est. Annual Taxes
- $8,478
Year Built
- Built in 2006
Parking
- 3 Car Attached Garage
Interior Spaces
- 2-Story Property
- 1 Fireplace
- Laundry Room
- Finished Basement
Bedrooms and Bathrooms
- 5 Bedrooms
Additional Features
- Deck
- Lot Dimensions are 97x165x97x124
- Forced Air Heating and Cooling System
Community Details
- No Home Owners Association
- Hunters Crossing 2Nd Add Subdivision
Listing and Financial Details
- Assessor Parcel Number 233122330061
Map
Home Values in the Area
Average Home Value in this Area
Tax History
| Year | Tax Paid | Tax Assessment Tax Assessment Total Assessment is a certain percentage of the fair market value that is determined by local assessors to be the total taxable value of land and additions on the property. | Land | Improvement |
|---|---|---|---|---|
| 2025 | $8,478 | $656,900 | $134,100 | $522,800 |
| 2024 | $8,478 | $659,900 | $141,100 | $518,800 |
| 2023 | $7,552 | $623,500 | $119,100 | $504,400 |
| 2022 | $7,378 | $615,100 | $102,300 | $512,800 |
| 2021 | $7,365 | $516,100 | $76,900 | $439,200 |
| 2020 | $6,920 | $506,600 | $91,900 | $414,700 |
| 2019 | $6,739 | $452,600 | $89,600 | $363,000 |
| 2018 | $6,502 | $412,000 | $0 | $0 |
| 2017 | $5,950 | $413,300 | $0 | $0 |
| 2016 | $6,353 | $368,700 | $0 | $0 |
| 2015 | -- | $368,700 | $81,000 | $287,700 |
| 2014 | -- | $333,700 | $74,900 | $258,800 |
Property History
| Date | Event | Price | List to Sale | Price per Sq Ft | Prior Sale |
|---|---|---|---|---|---|
| 02/28/2026 02/28/26 | Pending | -- | -- | -- | |
| 02/28/2026 02/28/26 | For Sale | $725,000 | 0.0% | $167 / Sq Ft | |
| 01/11/2026 01/11/26 | Price Changed | $725,000 | -4.6% | $167 / Sq Ft | |
| 11/12/2025 11/12/25 | Price Changed | $759,900 | -2.6% | $175 / Sq Ft | |
| 10/09/2025 10/09/25 | For Sale | $779,900 | +11.4% | $180 / Sq Ft | |
| 06/29/2023 06/29/23 | Sold | $700,000 | 0.0% | $162 / Sq Ft | View Prior Sale |
| 05/12/2023 05/12/23 | Pending | -- | -- | -- | |
| 05/04/2023 05/04/23 | For Sale | $700,000 | -- | $162 / Sq Ft |
Purchase History
| Date | Type | Sale Price | Title Company |
|---|---|---|---|
| Deed | $700,000 | -- | |
| Warranty Deed | $570,000 | -- |
Mortgage History
| Date | Status | Loan Amount | Loan Type |
|---|---|---|---|
| Open | $665,000 | New Conventional |
Source: NorthstarMLS
MLS Number: 6802096
APN: 23-31-22-33-0061
- 1469 Sherman Lake Rd
- 1843 Pioneer Ln
- 1559 Stoneybrook Dr
- 1962 William Ln
- 1984 Norma Way
- 6664 Heritage Ave
- 1295 Velvetleaf Ln
- 6719 Palm St
- 2113 21st Ave S
- 2159 Butternut St
- 7333 Peltier Cir
- 1241 Holly Dr E
- 1858 Laramee Ln
- 6644 Tele Ln
- 7225 Bay Dr
- 6766 E Shadow Lake Dr
- 7230 Bay Dr
- 6559 Black Duck Dr S
- 1159 Durango Point
- 1150 Durango Point
Ask me questions while you tour the home.
