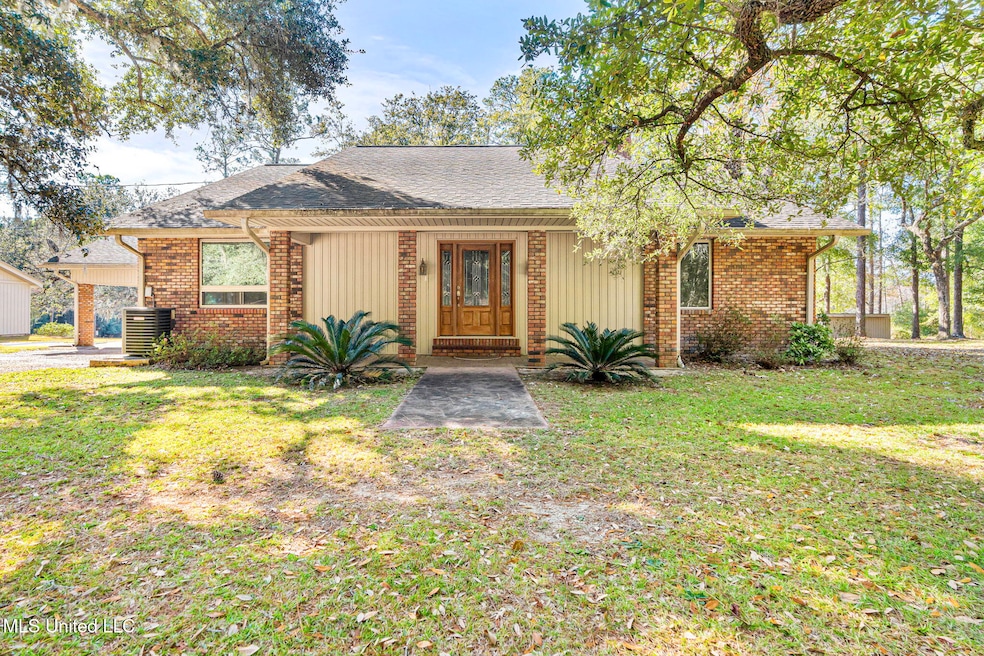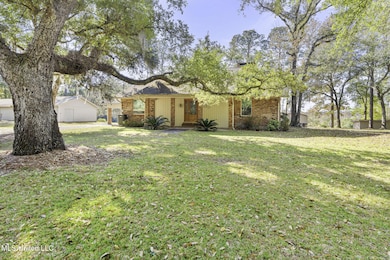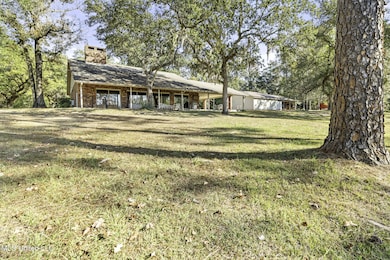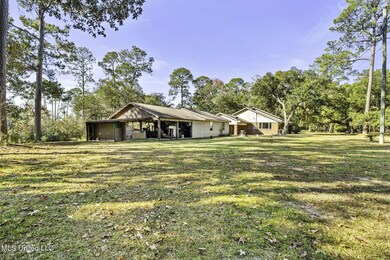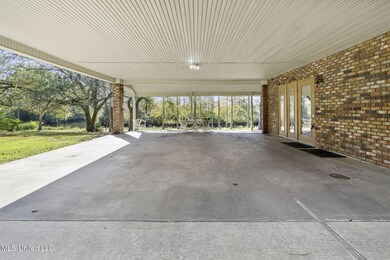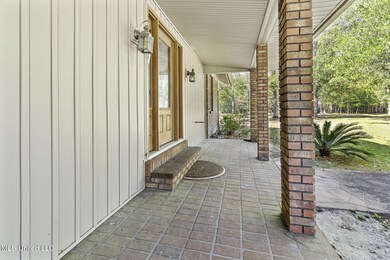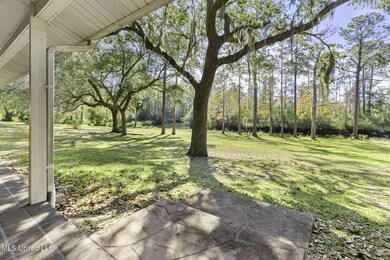Estimated payment $6,667/month
Highlights
- Boathouse
- Private Dock
- Boat Slip
- East Hancock Elementary School Rated A
- River Access
- Home fronts a canal
About This Home
17-Acre Waterfront Retreat in Kiln, MS Discover peace and privacy on this stunning 17-acre property featuring a private canal with direct access to the Jourdan River. This well-maintained 2-bedroom, 2-bath split-level home showcases 12-foot cedar ceilings, exposed rafters, and wraparound windows that flood every room with natural light and picturesque views. The spacious living area and primary bedroom each feature an original brick wood-burning fireplace, adding warmth and rustic charm. Enjoy breathtaking scenery from every angle—whether you're relaxing in the living room, admiring the front landscape, or soaking in the tranquil views from the back porch overlooking your private canal. Outdoors, a boathouse and dock provide convenient water access, perfect for boating, fishing, or exploring all that the Mississippi Gulf Coast has to offer. If you're searching for beautiful seclusion with unmatched waterfront access, this one-of-a-kind property could be your perfect escape.
Home Details
Home Type
- Single Family
Est. Annual Taxes
- $931
Year Built
- Built in 1978
Lot Details
- 17 Acre Lot
- Lot Dimensions are 1713x83x349x565x44x935x690
- Home fronts a canal
- Private Entrance
- Corner Lot
- Many Trees
- Private Yard
Home Design
- Midcentury Modern Architecture
- Brick Exterior Construction
- Slab Foundation
- Asphalt Shingled Roof
- Siding
Interior Spaces
- 2,256 Sq Ft Home
- 1.5-Story Property
- Built-In Features
- Bar
- Woodwork
- Beamed Ceilings
- Wood Burning Fireplace
- Double Pane Windows
- Sliding Doors
- Living Room with Fireplace
- Tile Flooring
- Security Lights
- Laundry in Hall
- Property Views
Kitchen
- Electric Range
- Dishwasher
- Wine Cooler
Bedrooms and Bathrooms
- 2 Bedrooms
- Fireplace in Primary Bedroom
- 2 Full Bathrooms
- Hydromassage or Jetted Bathtub
- Walk-in Shower
Attic
- Attic Floors
- Pull Down Stairs to Attic
Parking
- Garage
- 2 Attached Carport Spaces
- Gravel Driveway
Outdoor Features
- River Access
- Boat Slip
- Boathouse
- Private Dock
- Separate Outdoor Workshop
- Front Porch
Utilities
- Central Heating and Cooling System
- Cable TV Available
Community Details
- No Home Owners Association
- Metes And Bounds Subdivision
Listing and Financial Details
- Assessor Parcel Number 069 -0-38-024.000
Map
Home Values in the Area
Average Home Value in this Area
Tax History
| Year | Tax Paid | Tax Assessment Tax Assessment Total Assessment is a certain percentage of the fair market value that is determined by local assessors to be the total taxable value of land and additions on the property. | Land | Improvement |
|---|---|---|---|---|
| 2024 | $1,638 | $17,195 | $2,736 | $14,459 |
| 2023 | $1,661 | $17,443 | $2,748 | $14,695 |
| 2022 | $948 | $17,456 | $2,761 | $14,695 |
| 2021 | $1,123 | $19,294 | $2,775 | $16,519 |
| 2020 | $987 | $17,491 | $2,789 | $14,702 |
| 2019 | $989 | $17,507 | $2,805 | $14,702 |
| 2018 | $986 | $17,476 | $2,774 | $14,702 |
| 2017 | $985 | $17,467 | $2,765 | $14,702 |
| 2016 | $949 | $17,354 | $2,738 | $14,616 |
| 2015 | $790 | $16,147 | $2,860 | $13,287 |
| 2014 | $788 | $16,310 | $3,023 | $13,287 |
| 2013 | $756 | $16,265 | $2,978 | $13,287 |
Property History
| Date | Event | Price | List to Sale | Price per Sq Ft |
|---|---|---|---|---|
| 11/16/2025 11/16/25 | For Sale | $1,250,000 | -- | $554 / Sq Ft |
Source: MLS United
MLS Number: 4131705
APN: 069-0-38-024.000
- 6500 Crump Rd
- 90 Acres Moragas Ln
- 0 Crump Rd
- 0 Piute Dr
- 6085 Shawnee St
- 17207 Camellia St
- 6109 Shawnee St
- 0 Camellia St
- 17225 Gardenia St
- 00 Camellia St
- 6079 Kiowa St
- 0 Cherokee Place
- 6117 Kiowa St
- 8230 Maunalani Place
- 22 Cherokee Place
- 6253 Shawnee St
- 7223 Akikai Dr
- 15075 Ponotoc Dr
- 0 Maunalani Place
- 11 &12 Akikai Dr
- 6033 Kiowa St
- 6293 Pontiac Dr
- 8314 Kahala Dr
- 16329 Ms-603 Unit 16329 hwy 603
- 3 Quail Creek
- 85014 Diamondhead Lakes Blvd
- 554 Hanauma Place
- 205 Lanai Village Unit 205 A Lanai vlg
- 229 Molokai Village Unit G
- 208 Lakeside Villla Unit 208
- 140 Lakeside Villa Unit 140
- 56129 Diamondhead Dr E
- 8850 Kipapa Way
- 7936 Hapuna Place
- 262 Lanai Village Unit 262
- 696 Apuwai Place
- 4024 Blue Jay St
- 4010 Blue Jay St
- 4021 Blue Jay St
- 4111 Seventh St
