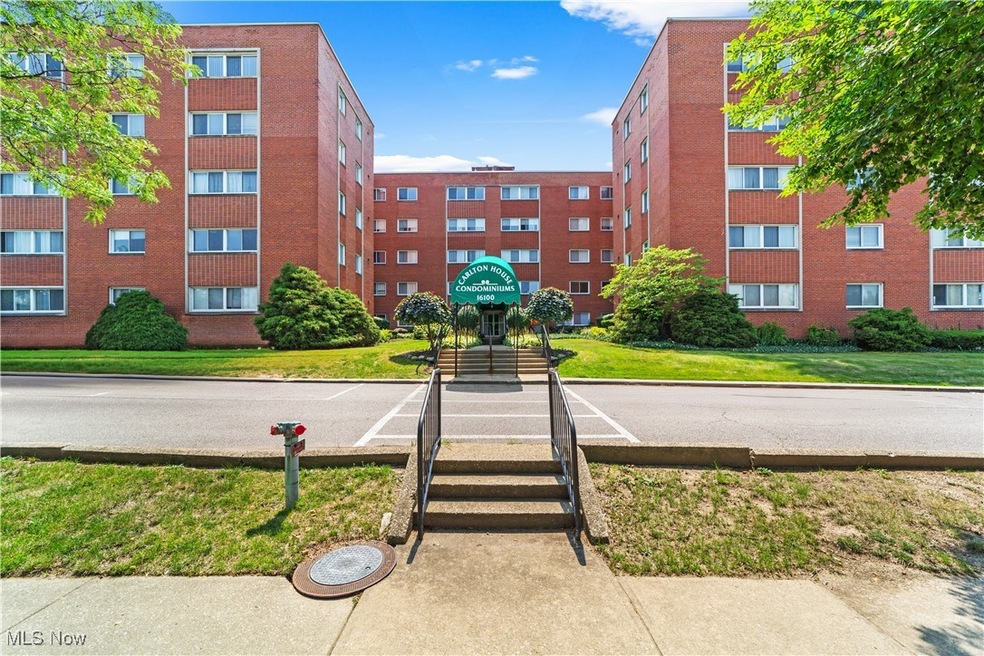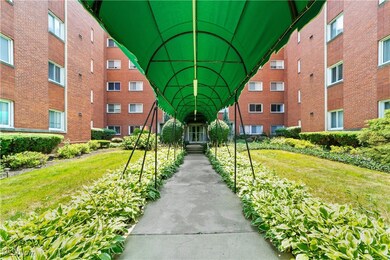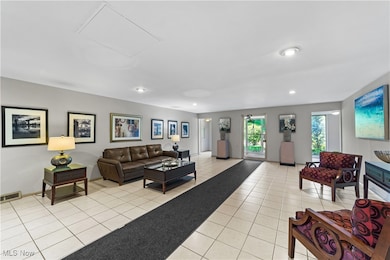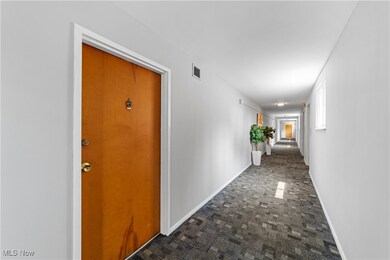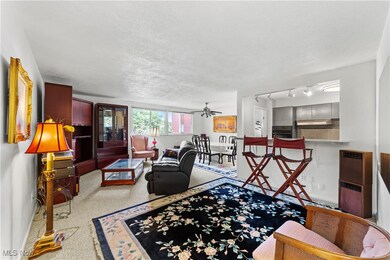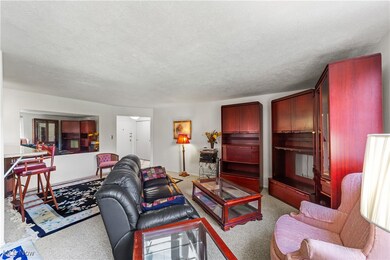
16100 Van Aken Blvd Unit 205 Cleveland, OH 44120
Highlights
- 0.99 Acre Lot
- 4-minute walk to Lee (Blue Line)
- Neighborhood Views
- Fernway Elementary School Rated A-
- Open Floorplan
- Circular Driveway
About This Home
As of May 2025Easy living in this terrific 2nd floor unit at the Carlton House Condominiums. The Entry Foyer sets the tone of the unit's spaciousness, natural light and amount of storage with a double door closet. Step into the open flow of the Living and Dining Rooms that share two large windows bringing in lots of natural light while overlooking Van Aken Boulevard. Adjoining the entertaining sized Dining Room is the open Kitchen with a Breakfast Bar, wood shelved cabinetry, laminate countertops, wall oven and cooktop with exhaust that is vented to the outside. The Hallway at the Kitchen has two huge, shelved pantry closets. The 2nd Bedroom is spacious with a generous closet and ceiling fan. At the hallway is another large walk-in closet for more storage. The Primary Bedroom is oversized with another walk in closet and en-suite Full Bathroom with a shower stall. The laundry facilities are located on each floor. There are eight units per floor. There is a full-time custodian on site, extra parking at the rear of the building. Located conveniently to the Shaker Heights Main Library, Eateries, Shaker Town Center, the Van Aken District and the Blue Line Rapid line to take you to all points Cleveland. At 1218 square feet, this unit lives like a house with its many conveniences and terrific location!
Last Agent to Sell the Property
Berkshire Hathaway HomeServices Professional Realty Brokerage Email: monica@homesforsalebymonica.com 216-695-8695 License #381026 Listed on: 08/05/2024

Last Buyer's Agent
Berkshire Hathaway HomeServices Professional Realty Brokerage Email: monica@homesforsalebymonica.com 216-695-8695 License #381026 Listed on: 08/05/2024

Property Details
Home Type
- Condominium
Year Built
- Built in 1958
HOA Fees
- $474 Monthly HOA Fees
Parking
- 1 Car Attached Garage
- Circular Driveway
- Additional Parking
- Assigned Parking
Home Design
- Brick Exterior Construction
- Fiberglass Roof
- Asphalt Roof
Interior Spaces
- 1,218 Sq Ft Home
- 1-Story Property
- Open Floorplan
- Bay Window
- Window Screens
- Entrance Foyer
- Neighborhood Views
Kitchen
- Breakfast Bar
- Built-In Oven
- Cooktop
- Microwave
- Dishwasher
- Laminate Countertops
- Disposal
Bedrooms and Bathrooms
- 2 Main Level Bedrooms
- Walk-In Closet
- 2 Full Bathrooms
Home Security
Additional Features
- North Facing Home
- Forced Air Heating and Cooling System
Listing and Financial Details
- Assessor Parcel Number 735-16-312
Community Details
Overview
- Association fees include management, insurance, maintenance structure, parking, reserve fund, sewer, snow removal, trash, water
- Carlton House Association
- Carlton House Condo Subdivision
Pet Policy
- No Pets Allowed
Additional Features
- Public Transportation
- Fire and Smoke Detector
Ownership History
Purchase Details
Home Financials for this Owner
Home Financials are based on the most recent Mortgage that was taken out on this home.Purchase Details
Home Financials for this Owner
Home Financials are based on the most recent Mortgage that was taken out on this home.Purchase Details
Home Financials for this Owner
Home Financials are based on the most recent Mortgage that was taken out on this home.Purchase Details
Home Financials for this Owner
Home Financials are based on the most recent Mortgage that was taken out on this home.Purchase Details
Home Financials for this Owner
Home Financials are based on the most recent Mortgage that was taken out on this home.Purchase Details
Purchase Details
Similar Homes in Cleveland, OH
Home Values in the Area
Average Home Value in this Area
Purchase History
| Date | Type | Sale Price | Title Company |
|---|---|---|---|
| Deed | $67,500 | Stewart Title | |
| Warranty Deed | $56,000 | Stewart Title | |
| Warranty Deed | $47,250 | Revere Title | |
| Interfamily Deed Transfer | -- | -- | |
| Warranty Deed | $54,500 | Titleco Title Agency | |
| Deed | $40,000 | -- | |
| Deed | -- | -- |
Mortgage History
| Date | Status | Loan Amount | Loan Type |
|---|---|---|---|
| Previous Owner | $10,000 | Unknown | |
| Previous Owner | $58,000 | New Conventional | |
| Previous Owner | $54,500 | Purchase Money Mortgage |
Property History
| Date | Event | Price | Change | Sq Ft Price |
|---|---|---|---|---|
| 05/15/2025 05/15/25 | Sold | $67,500 | 0.0% | $55 / Sq Ft |
| 04/22/2025 04/22/25 | Pending | -- | -- | -- |
| 03/15/2025 03/15/25 | Price Changed | $67,500 | -14.6% | $55 / Sq Ft |
| 02/04/2025 02/04/25 | For Sale | $79,000 | +41.1% | $65 / Sq Ft |
| 08/30/2024 08/30/24 | Sold | $56,000 | -5.1% | $46 / Sq Ft |
| 08/10/2024 08/10/24 | Pending | -- | -- | -- |
| 08/05/2024 08/05/24 | For Sale | $59,000 | +24.9% | $48 / Sq Ft |
| 06/18/2019 06/18/19 | Sold | $47,250 | -3.6% | $39 / Sq Ft |
| 06/03/2019 06/03/19 | Pending | -- | -- | -- |
| 04/10/2019 04/10/19 | Price Changed | $49,000 | -2.0% | $40 / Sq Ft |
| 08/29/2018 08/29/18 | Price Changed | $50,000 | -7.4% | $41 / Sq Ft |
| 07/09/2018 07/09/18 | Price Changed | $54,000 | -1.8% | $44 / Sq Ft |
| 04/30/2018 04/30/18 | For Sale | $55,000 | -- | $45 / Sq Ft |
Tax History Compared to Growth
Tax History
| Year | Tax Paid | Tax Assessment Tax Assessment Total Assessment is a certain percentage of the fair market value that is determined by local assessors to be the total taxable value of land and additions on the property. | Land | Improvement |
|---|---|---|---|---|
| 2024 | $1,665 | $18,865 | $1,890 | $16,975 |
| 2023 | $1,847 | $16,560 | $1,300 | $15,260 |
| 2022 | $1,789 | $16,555 | $1,295 | $15,260 |
| 2021 | $1,783 | $16,560 | $1,300 | $15,260 |
| 2020 | $1,067 | $9,280 | $950 | $8,330 |
| 2019 | $1,052 | $26,500 | $2,700 | $23,800 |
| 2018 | $1,258 | $9,280 | $950 | $8,330 |
| 2017 | $1,526 | $12,750 | $1,300 | $11,450 |
| 2016 | $1,460 | $12,750 | $1,300 | $11,450 |
| 2015 | $1,458 | $12,750 | $1,300 | $11,450 |
| 2014 | $1,902 | $15,930 | $1,610 | $14,320 |
Agents Affiliated with this Home
-
Monica Arredondo-Graham

Seller's Agent in 2025
Monica Arredondo-Graham
Berkshire Hathaway HomeServices Professional Realty
(216) 695-8695
27 in this area
132 Total Sales
-
Stephanie Boyer
S
Buyer's Agent in 2025
Stephanie Boyer
Berkshire Hathaway HomeServices Professional Realty
1 in this area
16 Total Sales
-
James Smekal

Buyer's Agent in 2019
James Smekal
RE/MAX
(917) 705-1719
12 in this area
33 Total Sales
Map
Source: MLS Now
MLS Number: 5059262
APN: 735-16-312
- 16100 Van Aken Blvd Unit 202
- 15925 Van Aken Blvd Unit 102 E
- 15875 Van Aken Blvd Unit 104c
- 3516 Hildana Rd
- 15610 Van Aken Blvd Unit 5
- 15610 Van Aken Blvd Unit 4
- 3558 Hildana Rd
- 16722 Holbrook Rd
- 3295 Braemar Rd
- 3603 Hildana Rd
- 3540 E 154th St
- 3569 E 154th St
- 3615 Pennington Rd
- 17007 Van Aken Blvd Unit 2
- 17007 Van Aken Blvd Unit 205
- 16205 Fernway Rd
- 16721 Lomond Blvd
- 3582 E 154th St
- 3336 Daleford Rd
- 3626 Menlo Rd
