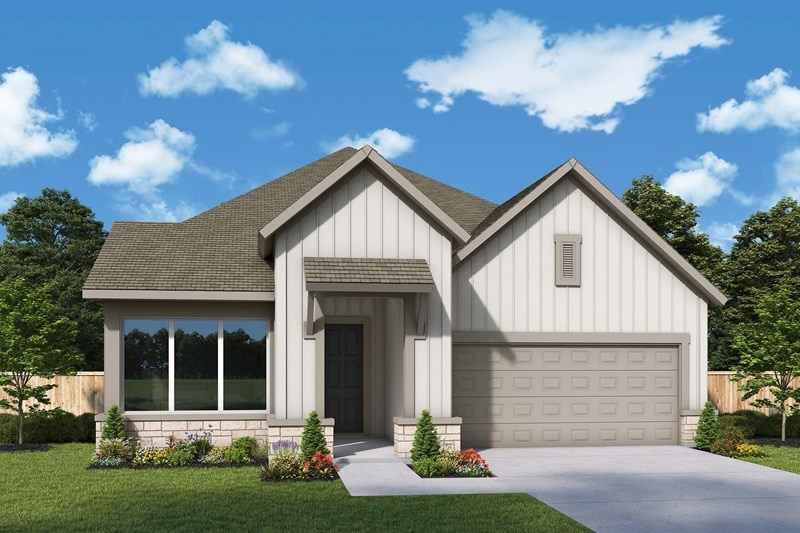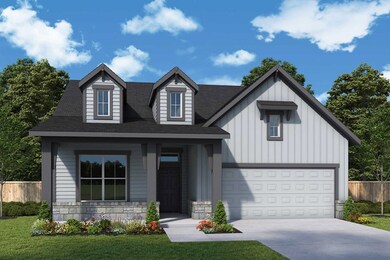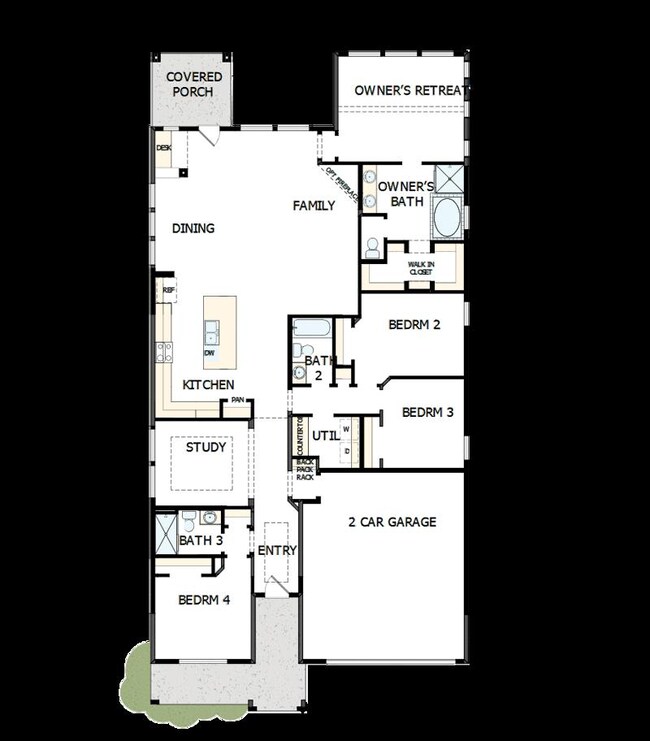
Estimated payment $2,903/month
Highlights
- New Construction
- Community Center
- Park
- Community Lake
- Community Playground
- Trails
About This Home
Bring your design inspirations to life in The Rose floor plan by David Weekley Homes. A walk-in closet and serene en suite Owner’s Bath make your Owner’s Retreat a private vacation at the end of each day. Your open-concept living spaces present an distinguished first impression from the front door and offer superb comforts for quiet evenings together. The gourmet kitchen features a practical and stylish island surrounded by plenty of room for holiday meal prep. Whether you’re hosting a celebration or kicking back to enjoy a quiet weekend, the breezy covered porch offers a great place to enhance the experience. Both junior bedrooms and a guest room all provide plenty of room to grow. Design the home office or media lounge you’ve been dreaming of in the sunlit study near the entry of the home. Build your future with the peace of mind that Our Industry-leading Warranty brings to your new home in Conroe, Texas.
Home Details
Home Type
- Single Family
Parking
- 2 Car Garage
Home Design
- New Construction
- Ready To Build Floorplan
- Rose Plan
Interior Spaces
- 2,212 Sq Ft Home
- 1-Story Property
Bedrooms and Bathrooms
- 4 Bedrooms
- 3 Full Bathrooms
Community Details
Overview
- Built by David Weekley Homes
- Artavia 50' Homesites Subdivision
- Community Lake
- Greenbelt
Amenities
- Community Center
Recreation
- Community Playground
- Park
- Trails
Sales Office
- 16102 Rita Road
- Conroe, TX 77302
- 713-370-9579
- Builder Spec Website
Map
Similar Homes in Conroe, TX
Home Values in the Area
Average Home Value in this Area
Property History
| Date | Event | Price | Change | Sq Ft Price |
|---|---|---|---|---|
| 03/26/2025 03/26/25 | For Sale | $439,990 | -- | $199 / Sq Ft |
- 18615 Rumba Ct
- 18623 Rumba Ct
- 16138 Rita Rd
- 16142 Rita Rd
- 16146 Rita Rd
- 16102 Rita Rd
- 16102 Rita Rd
- 16102 Rita Rd
- 16102 Rita Rd
- 16102 Rita Rd
- 16102 Rita Rd
- 16102 Rita Rd
- 16102 Rita Rd
- 16102 Rita Rd
- 16126 Rita Rd
- 16150 Rita Rd
- 18443 Chameleon Ct
- 18446 Chameleon Ct
- 18436 Chameleon Ct
- 18423 Chameleon Ct


