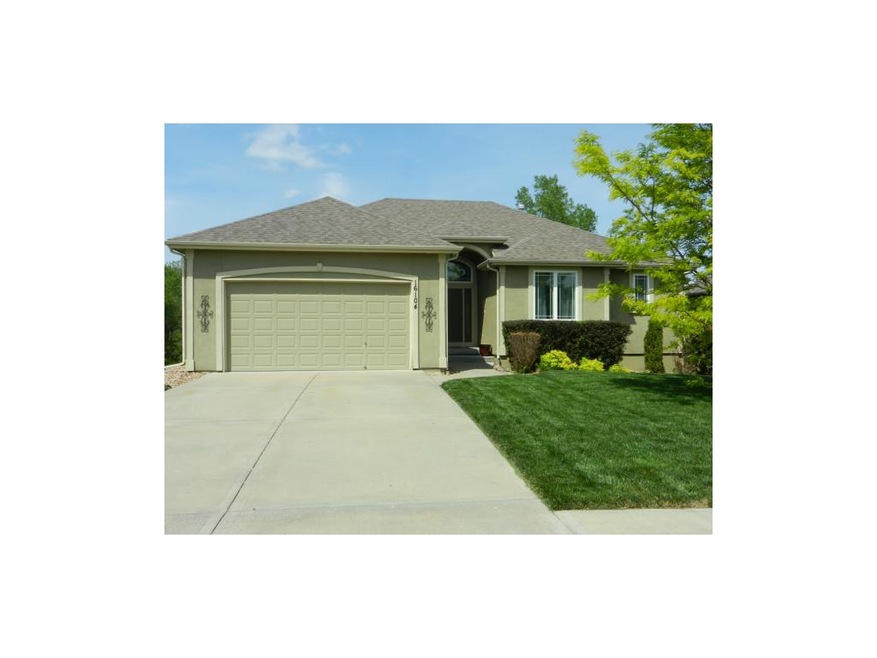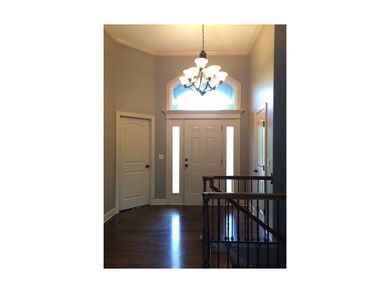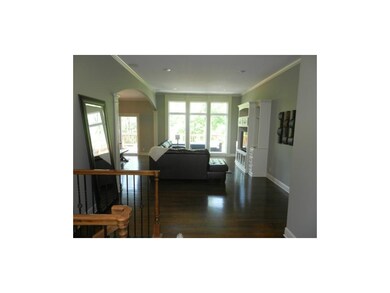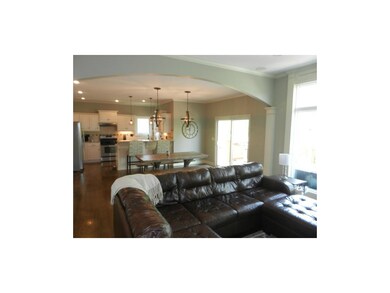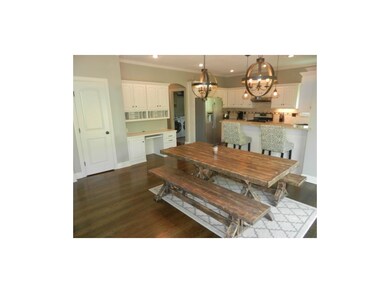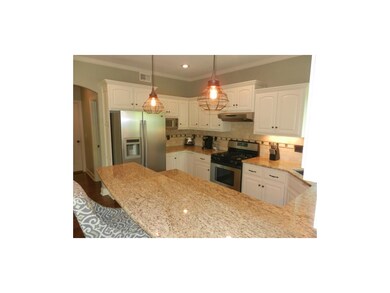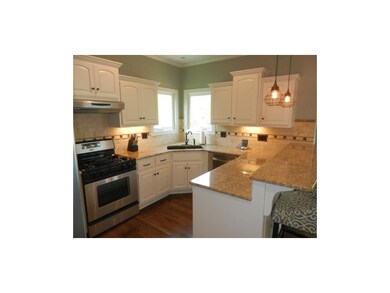
16104 E 76th St Kansas City, MO 64139
Little Blue Valley NeighborhoodHighlights
- Deck
- Recreation Room
- Ranch Style House
- Bernard C. Campbell Middle School Rated A
- Vaulted Ceiling
- Wood Flooring
About This Home
As of August 2015Perfectly designed reverse ranch. Open plan with floor to ceiling windows provides tons of natural light. Beautiful hardwoods, granite countertops, built-ins, larger master suite and 2nd bedroom/office with full bath on main level. Walk-out lower level has large entertainment area, wet bar, stone fireplace, two large bedrooms and another full bathroom. Large deck and covered patio combined with treed lot creates the perfect outdoor entertainment space. KCMO address, Lee's Summit Schools.
Last Agent to Sell the Property
Platinum Realty LLC License #2014025113 Listed on: 05/05/2015

Home Details
Home Type
- Single Family
Est. Annual Taxes
- $3,758
Year Built
- Built in 2006
Lot Details
- Side Green Space
- Many Trees
HOA Fees
- $15 Monthly HOA Fees
Parking
- 2 Car Attached Garage
- Front Facing Garage
Home Design
- Ranch Style House
- Traditional Architecture
- Frame Construction
- Composition Roof
- Stucco
Interior Spaces
- 3,195 Sq Ft Home
- Wet Bar: Carpet, Walk-In Closet(s), Built-in Features, Fireplace, Wet Bar, Ceramic Tiles, Shower Over Tub, Ceiling Fan(s), Hardwood, Vinyl, Cathedral/Vaulted Ceiling, Double Vanity, Whirlpool Tub, All Carpet, Pantry
- Built-In Features: Carpet, Walk-In Closet(s), Built-in Features, Fireplace, Wet Bar, Ceramic Tiles, Shower Over Tub, Ceiling Fan(s), Hardwood, Vinyl, Cathedral/Vaulted Ceiling, Double Vanity, Whirlpool Tub, All Carpet, Pantry
- Vaulted Ceiling
- Ceiling Fan: Carpet, Walk-In Closet(s), Built-in Features, Fireplace, Wet Bar, Ceramic Tiles, Shower Over Tub, Ceiling Fan(s), Hardwood, Vinyl, Cathedral/Vaulted Ceiling, Double Vanity, Whirlpool Tub, All Carpet, Pantry
- Skylights
- Gas Fireplace
- Thermal Windows
- Shades
- Plantation Shutters
- Drapes & Rods
- Family Room with Fireplace
- Combination Dining and Living Room
- Recreation Room
- Laundry on main level
Kitchen
- Granite Countertops
- Laminate Countertops
Flooring
- Wood
- Wall to Wall Carpet
- Linoleum
- Laminate
- Stone
- Ceramic Tile
- Luxury Vinyl Plank Tile
- Luxury Vinyl Tile
Bedrooms and Bathrooms
- 4 Bedrooms
- Cedar Closet: Carpet, Walk-In Closet(s), Built-in Features, Fireplace, Wet Bar, Ceramic Tiles, Shower Over Tub, Ceiling Fan(s), Hardwood, Vinyl, Cathedral/Vaulted Ceiling, Double Vanity, Whirlpool Tub, All Carpet, Pantry
- Walk-In Closet: Carpet, Walk-In Closet(s), Built-in Features, Fireplace, Wet Bar, Ceramic Tiles, Shower Over Tub, Ceiling Fan(s), Hardwood, Vinyl, Cathedral/Vaulted Ceiling, Double Vanity, Whirlpool Tub, All Carpet, Pantry
- Double Vanity
- <<bathWithWhirlpoolToken>>
- <<tubWithShowerToken>>
Finished Basement
- Walk-Out Basement
- Basement Fills Entire Space Under The House
- Sump Pump
- Fireplace in Basement
- Bedroom in Basement
Outdoor Features
- Deck
- Enclosed patio or porch
Schools
- Hazel Grove Elementary School
- Lee's Summit North High School
Utilities
- Central Heating and Cooling System
Listing and Financial Details
- Assessor Parcel Number 44-710-01-29-00-0-00-000
Community Details
Overview
- Summit Wood Subdivision
Recreation
- Community Pool
Ownership History
Purchase Details
Home Financials for this Owner
Home Financials are based on the most recent Mortgage that was taken out on this home.Purchase Details
Home Financials for this Owner
Home Financials are based on the most recent Mortgage that was taken out on this home.Purchase Details
Home Financials for this Owner
Home Financials are based on the most recent Mortgage that was taken out on this home.Purchase Details
Home Financials for this Owner
Home Financials are based on the most recent Mortgage that was taken out on this home.Purchase Details
Home Financials for this Owner
Home Financials are based on the most recent Mortgage that was taken out on this home.Purchase Details
Home Financials for this Owner
Home Financials are based on the most recent Mortgage that was taken out on this home.Similar Homes in Kansas City, MO
Home Values in the Area
Average Home Value in this Area
Purchase History
| Date | Type | Sale Price | Title Company |
|---|---|---|---|
| Warranty Deed | -- | Kansas Secured Title | |
| Warranty Deed | -- | Chicago Title | |
| Interfamily Deed Transfer | -- | None Available | |
| Warranty Deed | -- | Kansas City Title | |
| Warranty Deed | -- | Coffelt Land Title Inc | |
| Warranty Deed | -- | Coffelt Land Title Inc |
Mortgage History
| Date | Status | Loan Amount | Loan Type |
|---|---|---|---|
| Open | $284,900 | VA | |
| Previous Owner | $299,570 | VA | |
| Previous Owner | $228,000 | Adjustable Rate Mortgage/ARM | |
| Previous Owner | $265,011 | FHA | |
| Previous Owner | $57,000 | Credit Line Revolving | |
| Previous Owner | $213,535 | Fannie Mae Freddie Mac | |
| Previous Owner | $215,475 | Construction |
Property History
| Date | Event | Price | Change | Sq Ft Price |
|---|---|---|---|---|
| 08/24/2015 08/24/15 | Sold | -- | -- | -- |
| 07/25/2015 07/25/15 | Pending | -- | -- | -- |
| 05/06/2015 05/06/15 | For Sale | $315,000 | -- | $99 / Sq Ft |
Tax History Compared to Growth
Tax History
| Year | Tax Paid | Tax Assessment Tax Assessment Total Assessment is a certain percentage of the fair market value that is determined by local assessors to be the total taxable value of land and additions on the property. | Land | Improvement |
|---|---|---|---|---|
| 2024 | $4,183 | $56,654 | $7,041 | $49,613 |
| 2023 | $4,183 | $56,654 | $10,511 | $46,143 |
| 2022 | $4,566 | $54,720 | $8,121 | $46,599 |
| 2021 | $4,661 | $54,720 | $8,121 | $46,599 |
| 2020 | $4,486 | $52,061 | $8,121 | $43,940 |
| 2019 | $4,319 | $52,061 | $8,121 | $43,940 |
| 2018 | $3,990 | $45,310 | $7,068 | $38,242 |
| 2017 | $3,990 | $45,310 | $7,068 | $38,242 |
| 2016 | $3,915 | $44,175 | $9,766 | $34,409 |
| 2014 | $3,778 | $41,895 | $9,124 | $32,771 |
Agents Affiliated with this Home
-
Jo Ann Hines
J
Seller's Agent in 2025
Jo Ann Hines
Walls Real Estate Company
(816) 215-9518
8 Total Sales
-
Justin Beebe
J
Seller's Agent in 2015
Justin Beebe
Platinum Realty LLC
(816) 716-8364
36 Total Sales
-
Non MLS
N
Buyer's Agent in 2015
Non MLS
Non-MLS Office
(913) 661-1600
7 in this area
7,702 Total Sales
Map
Source: Heartland MLS
MLS Number: 1936989
APN: 44-710-01-29-00-0-00-000
- 7709 Brook Ln
- 3845 NW Cimarron St
- 15715 E 78th St
- 3512 NW Lake Dr
- 3632 NW Blue Jacket Dr
- 3647 NW Blue Jacket Dr
- 202 NW Redwood Ct
- 204 NW Redwood Ct
- 3610 NE Basswood Dr
- 219 NW Locust St
- 3621 NE Basswood Dr
- 224 NW Locust St
- 3504 NW Alpine Ct
- 220 NW Aspen St
- 4117 NE Edgewater Ct
- 400 NW Poplar St
- 249 NE Edgewater Dr
- 114 NW Teakwood St
- 4011 NE Woodridge Dr
- 234 NE Bayview Dr
