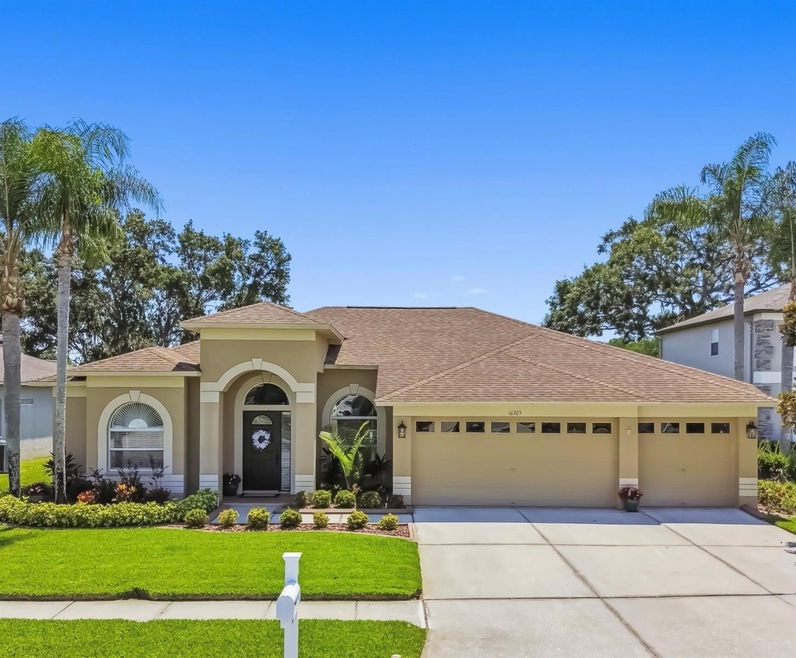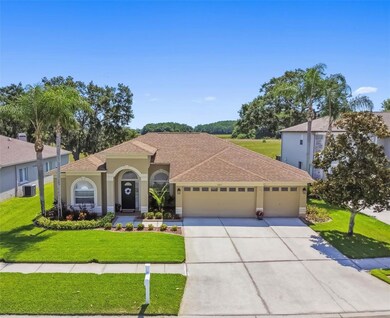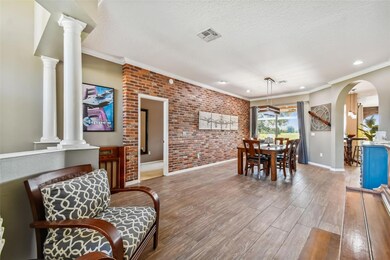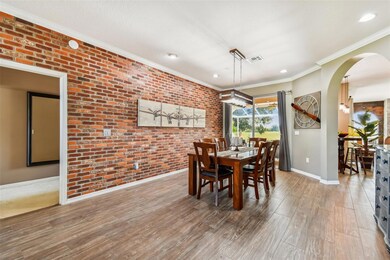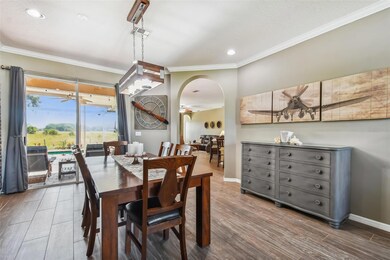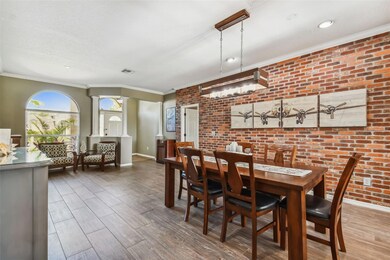
16105 Lytham Dr Odessa, FL 33556
Estimated Value: $726,324 - $732,000
Highlights
- Golf Course Community
- Screened Pool
- Open Floorplan
- Bryant Elementary School Rated A
- Gated Community
- Clubhouse
About This Home
As of August 2023Come see this BEAUTIFUL HOME in the EXCLUSIVE GATED GOLF COURSE COMMUNITY, THE EAGLES. CLEAN, BRIGHT, CUL-DE-SAC, POOL HOME with 4 BEDROOMS, 3 BATHS, and a SPACIOUS 3 CAR GARAGE offers a 3-WAY SPLIT floor plan and EASY LIVING all on ONE LEVEL. Upon walking into the home, your eyes will immediately see through the SLIDING GLASS DOOR to take in the SPARKLING POOL and the UNSPOILED VIEW BEYOND with NO REAR NEIGHBORS. Off the OPEN LIVING/DINING ROOM COMBO you will discover the PRIVATE MASTER SUITE with a LARGE WALK-IN CLOSET and EN-SUITE BATHROOM with GARDEN TUB, SEPARATE SHOWER and DUAL SINKS. On the other side of the LR/DR you will find the HEART of the HOME - the OPEN CONCEPT KITCHEN and FAMILY ROOM. CRISP WHITE CABINETRY accented by the expansive SINGLE-LEVEL QUARTZ CENTER ISLAND offers a great area for entertaining with loads of counter space and plenty of room for seating. The EAT IN KITCHEN NOOK with LARGE WINDOW provides a clear view of the relaxing SALTWATER POOL with WATERFALL, SUN SHELF and FOUNTAIN. Imagine mornings here sipping coffee while embracing the sun rise. The kitchen is open to the FAMILY ROOM where you'll find sunlight streaming in through another LARGE SLIDING GLASS DOOR. The maintenance free FAUX FIREPLACE creates a cozy ambiance. Enjoy serene evenings by the pool from your PANORANIC SCREENED LANAI with wide open views and no rear neighbors. You will truly feel you're in your own private tropical paradise. The POOL BATH also gives access to your tropical paradise while providing a full bathroom for the 4th BEDROOM that is tucked away in the rear of the home, perfect for a HOME OFFICE, GUEST SUITE OR MULTIGENERATIONAL SPACE. NEWER UPDATED TILE throughout main living areas and carpet in bedrooms only. NEW ROOF 2017. A/C 2016. WATER HEATER 2021. This fabulous OASIS is located in the EAGLES GUARD GATED community with TWO 18 HOLE GOLF COURSES. In addition to offering miles of WALKING, BIKING and NATURE VIEWING, there are BASKETBALL and TENNIS courts, a PLAYGROUND and covered picnic tables. The recently REMODELED CLUBHOUSE offers food and beverages in a place for socializing, offering events such as Trivia Night and Night Golf. This fabulous community provides 24 HOUR SECURITY, LOW HOA and NO CDD fees! A-RATED SCHOOLS in a location convenient to RESTAURANTS, SHOPPING, BEACHES, TWO AIRPORTS and 589 Veterans Expressway. Call today for your private showing!
Home Details
Home Type
- Single Family
Est. Annual Taxes
- $3,967
Year Built
- Built in 2001
Lot Details
- 7,000 Sq Ft Lot
- Lot Dimensions are 70x100
- Cul-De-Sac
- West Facing Home
- Property is zoned PD
HOA Fees
Parking
- 3 Car Attached Garage
- Garage Door Opener
- Driveway
Home Design
- Slab Foundation
- Shingle Roof
- Block Exterior
Interior Spaces
- 2,379 Sq Ft Home
- 1-Story Property
- Open Floorplan
- Ceiling Fan
- Decorative Fireplace
- Window Treatments
- Sliding Doors
- Family Room Off Kitchen
- Living Room
- Fire and Smoke Detector
Kitchen
- Eat-In Kitchen
- Range
- Microwave
- Dishwasher
- Disposal
Flooring
- Carpet
- Tile
Bedrooms and Bathrooms
- 4 Bedrooms
- Split Bedroom Floorplan
- Walk-In Closet
- 3 Full Bathrooms
Laundry
- Laundry Room
- Dryer
- Washer
Pool
- Screened Pool
- In Ground Pool
- Gunite Pool
- Saltwater Pool
- Fence Around Pool
- Pool Lighting
Outdoor Features
- Screened Patio
Schools
- Bryant Elementary School
- Farnell Middle School
- Sickles High School
Utilities
- Central Air
- Heating Available
- Electric Water Heater
- High Speed Internet
Listing and Financial Details
- Visit Down Payment Resource Website
- Legal Lot and Block 49 / G
- Assessor Parcel Number U-30-27-17-02E-G00000-00049.0
Community Details
Overview
- Association fees include 24-Hour Guard, common area taxes, private road
- Leigh Slement Association, Phone Number (813) 855-4860
- Eagles Master Association
- St Andrews At The Eagles Un 1 Subdivision
- The community has rules related to deed restrictions, allowable golf cart usage in the community
Recreation
- Golf Course Community
- Tennis Courts
- Community Playground
Additional Features
- Clubhouse
- Gated Community
Ownership History
Purchase Details
Purchase Details
Home Financials for this Owner
Home Financials are based on the most recent Mortgage that was taken out on this home.Purchase Details
Purchase Details
Home Financials for this Owner
Home Financials are based on the most recent Mortgage that was taken out on this home.Purchase Details
Home Financials for this Owner
Home Financials are based on the most recent Mortgage that was taken out on this home.Purchase Details
Home Financials for this Owner
Home Financials are based on the most recent Mortgage that was taken out on this home.Similar Homes in Odessa, FL
Home Values in the Area
Average Home Value in this Area
Purchase History
| Date | Buyer | Sale Price | Title Company |
|---|---|---|---|
| Davis Bryan | $739,000 | Assurity Title Llc | |
| Nace Franklin | $689,000 | Westchase Title | |
| Kleberg Jeffrey | -- | Attorney | |
| Kleberg Jeffrey | $307,000 | Parkview Title Llc | |
| Hauser Brian | $278,000 | North American Title Company | |
| Cottrell Bruce | $190,700 | -- |
Mortgage History
| Date | Status | Borrower | Loan Amount |
|---|---|---|---|
| Previous Owner | Nace Franklin | $100,000 | |
| Previous Owner | Kleberg Jeffrey | $219,000 | |
| Previous Owner | Kleberg Jeffrey | $245,600 | |
| Previous Owner | Hauser Brian T | $27,800 | |
| Previous Owner | Hauser Brian | $222,400 | |
| Previous Owner | Cottrell Bruce | $25,000 | |
| Previous Owner | Cottrell Bruce | $152,520 | |
| Closed | Davis Bryan | $0 |
Property History
| Date | Event | Price | Change | Sq Ft Price |
|---|---|---|---|---|
| 08/04/2023 08/04/23 | Sold | $689,000 | 0.0% | $290 / Sq Ft |
| 05/15/2023 05/15/23 | Pending | -- | -- | -- |
| 05/12/2023 05/12/23 | For Sale | $689,000 | -- | $290 / Sq Ft |
Tax History Compared to Growth
Tax History
| Year | Tax Paid | Tax Assessment Tax Assessment Total Assessment is a certain percentage of the fair market value that is determined by local assessors to be the total taxable value of land and additions on the property. | Land | Improvement |
|---|---|---|---|---|
| 2024 | $7,912 | $463,398 | $108,150 | $355,248 |
| 2023 | $4,162 | $248,778 | $0 | $0 |
| 2022 | $3,967 | $241,532 | $0 | $0 |
| 2021 | $3,919 | $234,497 | $0 | $0 |
| 2020 | $3,826 | $231,259 | $0 | $0 |
| 2019 | $4,014 | $226,060 | $0 | $0 |
| 2018 | $3,918 | $221,845 | $0 | $0 |
| 2017 | $3,868 | $260,705 | $0 | $0 |
| 2016 | $3,836 | $212,813 | $0 | $0 |
| 2015 | $3,875 | $211,334 | $0 | $0 |
| 2014 | $3,849 | $209,657 | $0 | $0 |
| 2013 | -- | $206,559 | $0 | $0 |
Agents Affiliated with this Home
-
Dawn Stevenson

Seller's Agent in 2023
Dawn Stevenson
FUTURE HOME REALTY INC
(813) 785-5675
1 in this area
5 Total Sales
-
Melinda Ray

Buyer's Agent in 2023
Melinda Ray
LPT REALTY, LLC
(813) 965-5327
1 in this area
60 Total Sales
Map
Source: Stellar MLS
MLS Number: T3441154
APN: U-30-27-17-02E-G00000-00049.0
- 16118 Lytham Dr
- 16323 Muirfield Dr Unit 1
- 16219 Turnbury Oak Dr
- 15815 Muirfield Dr
- 12409 Gentle Swan Place
- 12501 Eagles Entry Dr
- 15906 Prince William Place
- 12711 Royal George Ave
- 11602 Innfields Dr
- 12808 Killarney Ct
- 16311 Colwood Dr
- 16307 Colwood Dr
- 16308 Colwood Dr
- 12818 Royal George Ave
- 15702 Muirfield Dr
- 12705 Green Heron Way
- 12707 Green Heron Way
- 11550 Innfields Dr
- 16940 Silver Shores Ln
- 15618 Shoal Creek Place
- 16109 Lytham Dr
- 16103 Lytham Dr Unit 1
- 16111 Lytham Dr
- 16101 Lytham Dr
- 16108 Lytham Dr
- 16110 Lytham Dr
- 16106 Lytham Dr
- 16113 Lytham Dr
- 16102 Lytham Dr
- 16104 Lytham Dr Unit 1
- 16112 Lytham Dr
- 16115 Lytham Dr
- 12304 Portrush Ct Unit 1
- 16129 Muirfield Dr
- 16131 Muirfield Dr
- 16127 Muirfield Dr
- 16125 Muirfield Dr
- 16117 Lytham Dr
- 16116 Lytham Dr
- 16123 Muirfield Dr
