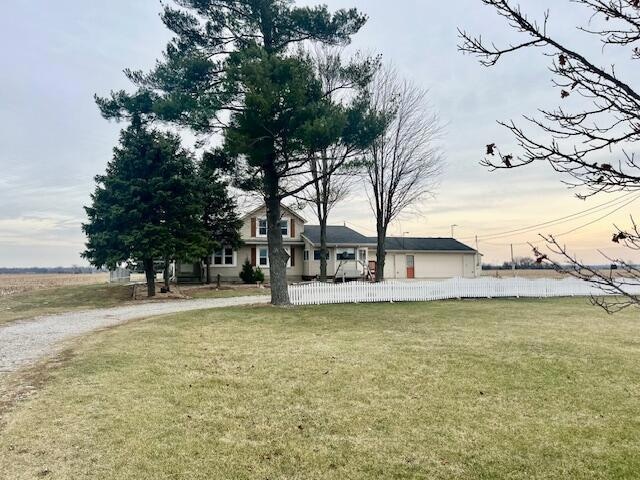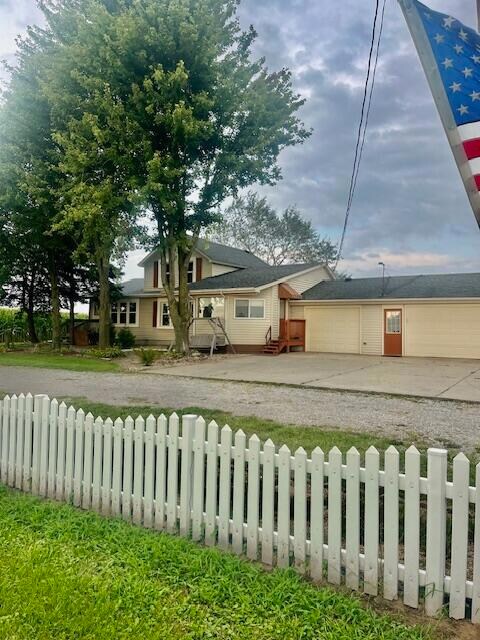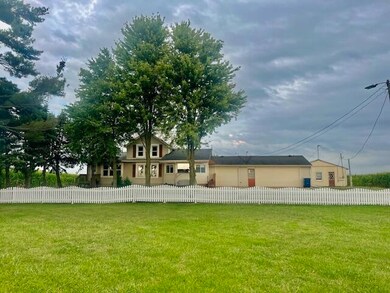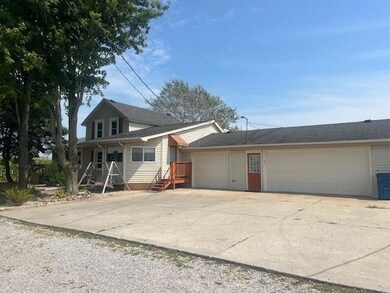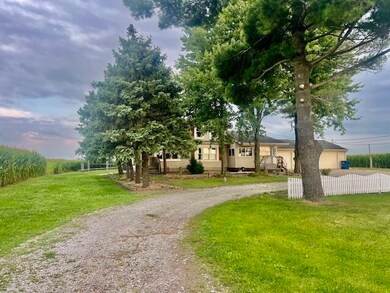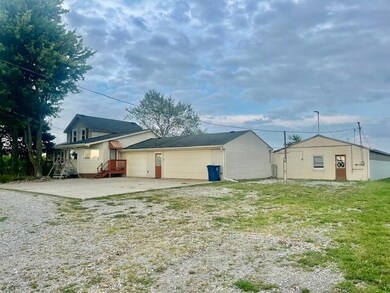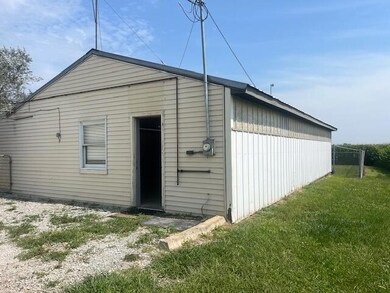
16105 Parrish Ave Lowell, IN 46356
West Creek NeighborhoodHighlights
- 1 Acre Lot
- Wood Flooring
- Country Kitchen
- Cape Cod Architecture
- No HOA
- Porch
About This Home
As of February 2025PRICED TO SELL !!! Proud to offer this home on 1 ACRE in West Creek Township. This home has had several updates including partial roof in 2021. Furnace and Ac in 2020, new sump pump and holding tank 2023. This home features 2 bedrooms up that have great closet space, master bedroom on main level with attached 1/2 bath. The Country kitchen is a great size with plenty of counter space. Laundry room is located off the kitchen. Full bath and another bedroom is also on the main level. This Property has Loads of storage a three car garage (2 Car bay is Heated). Additional Pole Barn that is 48x48 with lots of storage and has a section that has concrete, is heated( new furnace in 2021) and has 200 amp service. The back yard is fenced. New Carpet in Living room, Bedroom and stair way. Don't miss this one of a kind home with lots of Possibility
Last Agent to Sell the Property
American Dream Realty License #RB14022849 Listed on: 08/30/2024
Home Details
Home Type
- Single Family
Est. Annual Taxes
- $1,351
Year Built
- Built in 1894
Lot Details
- 1 Acre Lot
- Lot Dimensions are 135x322
- Back Yard Fenced
Parking
- 3 Car Garage
- Garage Door Opener
Home Design
- Cape Cod Architecture
- Block Foundation
Interior Spaces
- 1,638 Sq Ft Home
- 1.5-Story Property
- Living Room
- Dining Room
- Basement
Kitchen
- Country Kitchen
- Gas Range
- <<microwave>>
Flooring
- Wood
- Carpet
Bedrooms and Bathrooms
- 4 Bedrooms
Laundry
- Dryer
- Washer
Outdoor Features
- Outdoor Storage
- Porch
Schools
- Lowell Senior High School
Utilities
- Central Air
- Heating System Uses Natural Gas
- Private Water Source
- Well
Community Details
- No Home Owners Association
Listing and Financial Details
- Assessor Parcel Number 451910300001000037
- Seller Considering Concessions
Ownership History
Purchase Details
Home Financials for this Owner
Home Financials are based on the most recent Mortgage that was taken out on this home.Purchase Details
Similar Homes in Lowell, IN
Home Values in the Area
Average Home Value in this Area
Purchase History
| Date | Type | Sale Price | Title Company |
|---|---|---|---|
| Deed | -- | Northwest Indiana Title | |
| Deed | -- | None Listed On Document |
Mortgage History
| Date | Status | Loan Amount | Loan Type |
|---|---|---|---|
| Open | $299,250 | New Conventional | |
| Previous Owner | $40,000 | Commercial |
Property History
| Date | Event | Price | Change | Sq Ft Price |
|---|---|---|---|---|
| 02/19/2025 02/19/25 | Sold | $315,000 | -3.0% | $192 / Sq Ft |
| 01/19/2025 01/19/25 | Pending | -- | -- | -- |
| 01/08/2025 01/08/25 | Price Changed | $324,900 | -9.7% | $198 / Sq Ft |
| 09/26/2024 09/26/24 | Price Changed | $359,900 | -7.7% | $220 / Sq Ft |
| 08/30/2024 08/30/24 | For Sale | $389,900 | -- | $238 / Sq Ft |
Tax History Compared to Growth
Tax History
| Year | Tax Paid | Tax Assessment Tax Assessment Total Assessment is a certain percentage of the fair market value that is determined by local assessors to be the total taxable value of land and additions on the property. | Land | Improvement |
|---|---|---|---|---|
| 2024 | $4,122 | $232,100 | $45,000 | $187,100 |
| 2023 | $1,351 | $218,800 | $41,000 | $177,800 |
| 2022 | $1,324 | $192,700 | $41,000 | $151,700 |
| 2021 | $1,253 | $189,900 | $41,200 | $148,700 |
| 2020 | $1,110 | $179,600 | $41,200 | $138,400 |
| 2019 | $1,142 | $172,000 | $41,200 | $130,800 |
| 2018 | $1,084 | $166,400 | $41,200 | $125,200 |
| 2017 | $1,174 | $167,400 | $41,200 | $126,200 |
| 2016 | $1,138 | $167,200 | $41,200 | $126,000 |
| 2014 | $1,055 | $163,000 | $41,200 | $121,800 |
| 2013 | $1,051 | $158,700 | $41,200 | $117,500 |
Agents Affiliated with this Home
-
Debbie Oborn

Seller's Agent in 2025
Debbie Oborn
American Dream Realty
(219) 746-4625
2 in this area
28 Total Sales
-
Steve Monsma

Buyer's Agent in 2025
Steve Monsma
Weichert Realtors - Shoreline
(219) 713-9450
2 in this area
128 Total Sales
Map
Source: Northwest Indiana Association of REALTORS®
MLS Number: 809403
APN: 45-19-10-300-001.000-037
- 15612 Austin St
- 10604 W 157th Ave
- Lot 99 W 157th Place
- 9218 W 155th Ave
- 9015 W 155th Ave
- 15659 Truman St
- 8741 W 156th Ave
- 15517 Roberts St
- 15026 Drummond St
- 16040 Morse St
- 8730 Potomac Way
- 14856 Carey St Unit A
- 17240 Ben Franklin Dr
- 14836A Carey St
- 6797 160th Place
- 6779 160th Place
- 6723 160th Place
- 6677 160th Place
- 6645 160th Place
- 6633 160th Place
