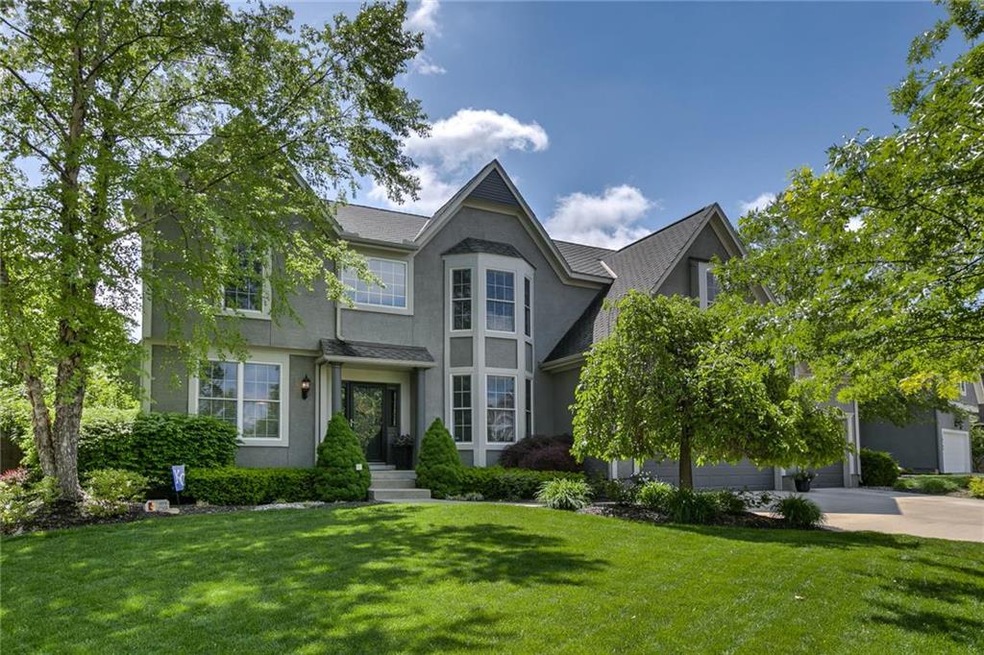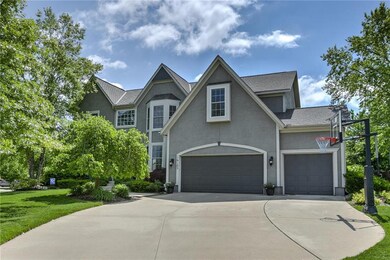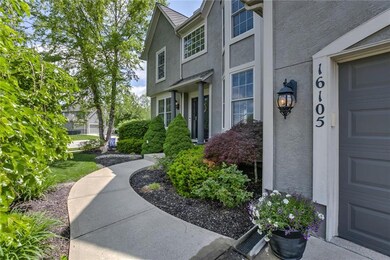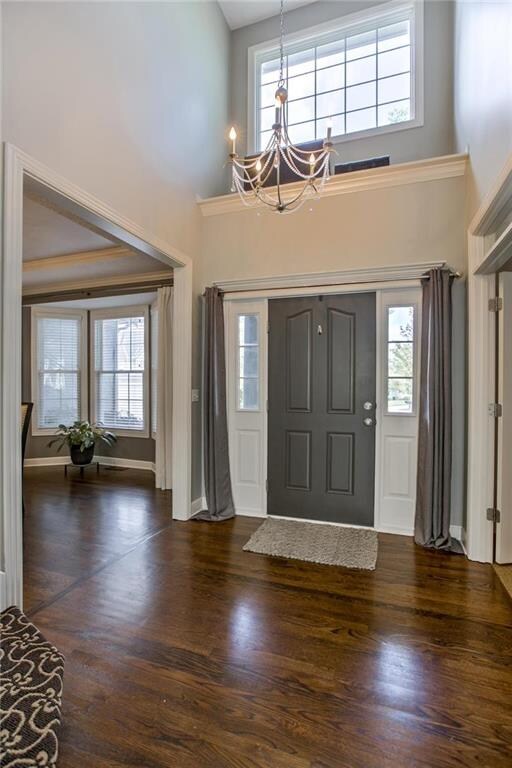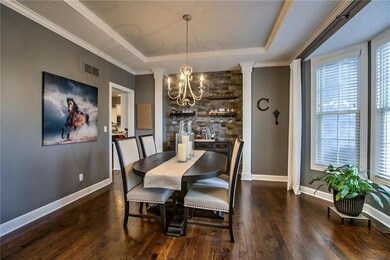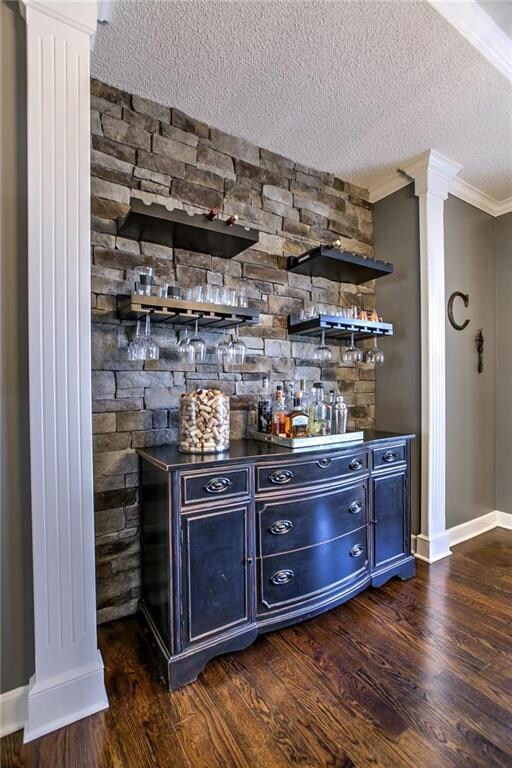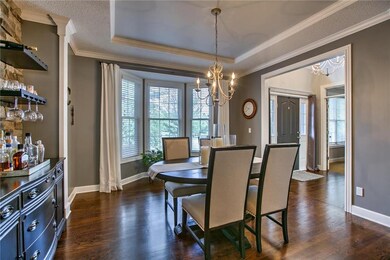
16105 S Summertree Ln Olathe, KS 66062
Estimated Value: $566,000 - $610,000
Highlights
- Custom Closet System
- Deck
- Recreation Room
- Arbor Creek Elementary School Rated A
- Family Room with Fireplace
- Vaulted Ceiling
About This Home
As of July 2019Spectacular, completely updated 4 bedroom, 3.2 bath 2 story home w/the ultimate open concept floor plan in sought after Arbor Creek/The Estates. Every inch has been touched. Hardwoods throughout first & second floor, fully remodeled kitchen w/island, quartz, white cabinets, stainless steel appliances, & elegant dining room. Large office/den off the entry. Huge Master Suite & three spacious bedrooms complete the second level. The lower level is finished with family room w/fireplace, wet bar & bonus room. A must see!
Last Agent to Sell the Property
ReeceNichols - Overland Park License #SP00230242 Listed on: 05/22/2019

Home Details
Home Type
- Single Family
Est. Annual Taxes
- $5,061
Year Built
- Built in 2003
Lot Details
- 0.26 Acre Lot
- Wood Fence
- Corner Lot
- Paved or Partially Paved Lot
- Sprinkler System
- Many Trees
HOA Fees
- $33 Monthly HOA Fees
Parking
- 3 Car Attached Garage
- Front Facing Garage
- Garage Door Opener
Home Design
- Traditional Architecture
- Composition Roof
- Stucco
Interior Spaces
- Wet Bar: Carpet, Fireplace, Wet Bar, Ceiling Fan(s), Shades/Blinds, Walk-In Closet(s), Hardwood, Double Vanity, Shower Only, Whirlpool Tub, Kitchen Island, Pantry
- Built-In Features: Carpet, Fireplace, Wet Bar, Ceiling Fan(s), Shades/Blinds, Walk-In Closet(s), Hardwood, Double Vanity, Shower Only, Whirlpool Tub, Kitchen Island, Pantry
- Vaulted Ceiling
- Ceiling Fan: Carpet, Fireplace, Wet Bar, Ceiling Fan(s), Shades/Blinds, Walk-In Closet(s), Hardwood, Double Vanity, Shower Only, Whirlpool Tub, Kitchen Island, Pantry
- Skylights
- Thermal Windows
- Shades
- Plantation Shutters
- Drapes & Rods
- Family Room with Fireplace
- 2 Fireplaces
- Great Room with Fireplace
- Formal Dining Room
- Den
- Recreation Room
- Laundry on main level
Kitchen
- Breakfast Room
- Electric Oven or Range
- Dishwasher
- Stainless Steel Appliances
- Kitchen Island
- Granite Countertops
- Laminate Countertops
- Disposal
Flooring
- Wood
- Wall to Wall Carpet
- Linoleum
- Laminate
- Stone
- Ceramic Tile
- Luxury Vinyl Plank Tile
- Luxury Vinyl Tile
Bedrooms and Bathrooms
- 4 Bedrooms
- Custom Closet System
- Cedar Closet: Carpet, Fireplace, Wet Bar, Ceiling Fan(s), Shades/Blinds, Walk-In Closet(s), Hardwood, Double Vanity, Shower Only, Whirlpool Tub, Kitchen Island, Pantry
- Walk-In Closet: Carpet, Fireplace, Wet Bar, Ceiling Fan(s), Shades/Blinds, Walk-In Closet(s), Hardwood, Double Vanity, Shower Only, Whirlpool Tub, Kitchen Island, Pantry
- Double Vanity
- Bathtub with Shower
Finished Basement
- Basement Fills Entire Space Under The House
- Sump Pump
Outdoor Features
- Deck
- Enclosed patio or porch
Schools
- Arbor Creek Elementary School
- Olathe South High School
Utilities
- Central Heating and Cooling System
Listing and Financial Details
- Assessor Parcel Number DP00360000-0209
Community Details
Overview
- Arbor Creek/The Estates Subdivision, Providence Floorplan
Recreation
- Community Pool
Ownership History
Purchase Details
Home Financials for this Owner
Home Financials are based on the most recent Mortgage that was taken out on this home.Purchase Details
Home Financials for this Owner
Home Financials are based on the most recent Mortgage that was taken out on this home.Purchase Details
Home Financials for this Owner
Home Financials are based on the most recent Mortgage that was taken out on this home.Similar Homes in the area
Home Values in the Area
Average Home Value in this Area
Purchase History
| Date | Buyer | Sale Price | Title Company |
|---|---|---|---|
| Umana Arthur A | -- | Security 1St Title | |
| Cobbs Justin E | -- | Security Land Title Company | |
| David Martens Custom Homes Inc | -- | Security Land Title Company |
Mortgage History
| Date | Status | Borrower | Loan Amount |
|---|---|---|---|
| Open | Umana Arthur A | $396,000 | |
| Closed | Umana Arthur A | $399,000 | |
| Previous Owner | Cobbs Justin E | $252,000 | |
| Previous Owner | Cobbs Justin | $263,000 | |
| Previous Owner | Cobbs Justin E | $220,042 | |
| Previous Owner | David Martens Custom Homes Inc | $216,000 | |
| Closed | Cobbs Justin E | $55,010 |
Property History
| Date | Event | Price | Change | Sq Ft Price |
|---|---|---|---|---|
| 07/31/2019 07/31/19 | Sold | -- | -- | -- |
| 06/24/2019 06/24/19 | Pending | -- | -- | -- |
| 06/20/2019 06/20/19 | Price Changed | $420,000 | -1.2% | $110 / Sq Ft |
| 06/12/2019 06/12/19 | For Sale | $425,000 | 0.0% | $111 / Sq Ft |
| 05/27/2019 05/27/19 | Pending | -- | -- | -- |
| 05/22/2019 05/22/19 | For Sale | $425,000 | -- | $111 / Sq Ft |
Tax History Compared to Growth
Tax History
| Year | Tax Paid | Tax Assessment Tax Assessment Total Assessment is a certain percentage of the fair market value that is determined by local assessors to be the total taxable value of land and additions on the property. | Land | Improvement |
|---|---|---|---|---|
| 2024 | $7,459 | $65,539 | $9,919 | $55,620 |
| 2023 | $7,034 | $60,938 | $9,011 | $51,927 |
| 2022 | $6,402 | $53,970 | $8,187 | $45,783 |
| 2021 | $6,426 | $51,773 | $8,187 | $43,586 |
| 2020 | $6,048 | $48,300 | $8,187 | $40,113 |
| 2019 | $5,205 | $41,343 | $7,901 | $33,442 |
| 2018 | $5,061 | $39,916 | $7,177 | $32,739 |
| 2017 | $4,778 | $37,306 | $6,527 | $30,779 |
| 2016 | $4,263 | $34,155 | $5,935 | $28,220 |
| 2015 | $4,099 | $32,867 | $5,935 | $26,932 |
| 2013 | -- | $30,647 | $5,935 | $24,712 |
Agents Affiliated with this Home
-
Lynne Matile

Seller's Agent in 2019
Lynne Matile
ReeceNichols - Overland Park
(913) 593-4030
13 in this area
156 Total Sales
-
Nelson Umana
N
Buyer's Agent in 2019
Nelson Umana
United Real Estate Kansas City
(913) 908-4112
7 in this area
100 Total Sales
Map
Source: Heartland MLS
MLS Number: 2166321
APN: DP00360000-0209
- 16044 W 160th Terrace
- 15984 W 160th Terrace
- 16211 S Locust St
- 15302 W 161st St
- 15286 W 161st St
- 15399 W 161st St
- 15447 W 161st St
- 15436 W 161st Terrace
- 15412 W 161st Terrace
- 15291 W 161st Terrace
- 16334 S Summertree Ln
- 15285 W 162nd St
- 15381 W 162nd St
- 15374 W 162nd St
- 16324 S Locust St
- 16122 W 163rd Terrace
- 16388 S Brougham Dr
- 16394 S Loiret St
- 16915 W 162nd St
- 16488 S Summertree Ln
- 16105 S Summertree Ln
- 16109 S Summertree Ln
- 16110 S Raintree Dr
- 16120 S Raintree Dr
- 16115 S Summertree Ln
- 16112 S Summertree Ln
- 16130 S Raintree Dr
- 15984 W 161st St
- 16118 S Summertree Ln
- 16091 S Summertree Ln
- 15976 W 161st St
- 16140 S Raintree Dr
- 15990 W 161st St
- 16121 S Summertree Ln
- 16124 S Summertree Ln
- 15995 W 161st St
- 15970 W 161st St
- 16111 S Raintree Dr
- 16087 S Summertree Ln
- 16121 S Raintree Dr
