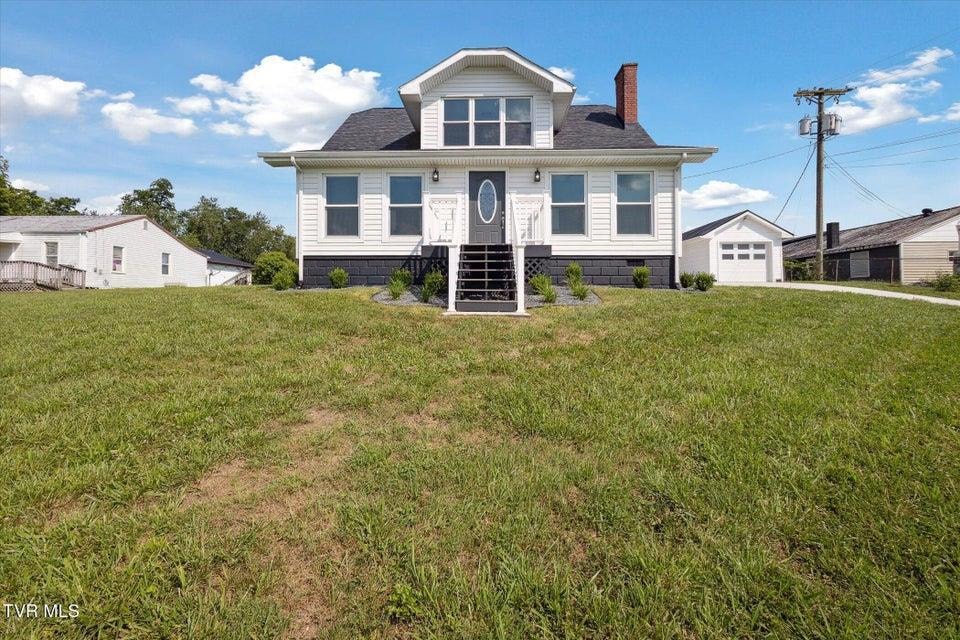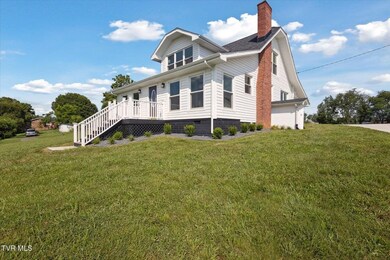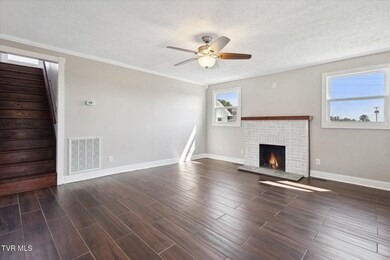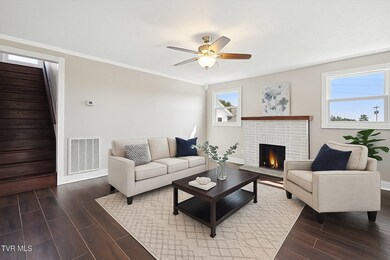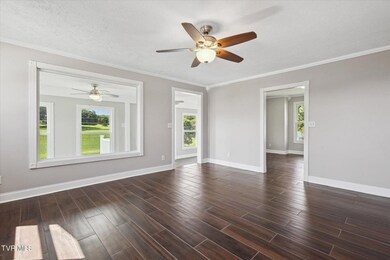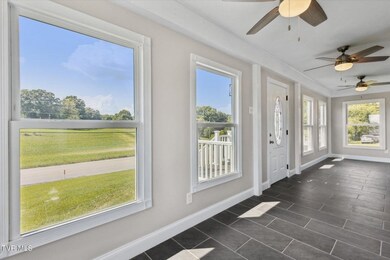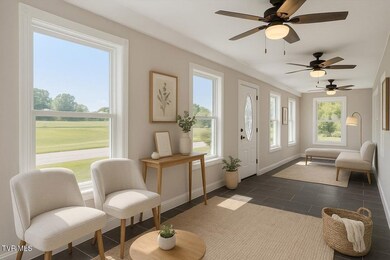
16106 Lee Hwy Bristol, VA 24202
Estimated payment $2,033/month
Highlights
- Farmhouse Style Home
- No HOA
- Walk-In Closet
- High Point Elementary School Rated A-
- Porch
- Cooling Available
About This Home
Beautifully remodeled home, sitting midway between Abingdon and Bristol. New roof, new double paned windows, new siding, new wiring, new plumbing, new HVAC system (one unit for each level), new water heater, new cabinets, granite countertops, new stainless appliances, crown molding new light fixtures, fireplace with handmade mantle and stone hearth, new concrete parking pad, NEW>>NEW>>NEW! Primary bedroom is downstairs, as well as the laundry room. Lovely sunroom that runs the length of the home, will become your favorite spot! The one bay garage is heated, and has an outlet for your electric car! Sitting on a roomy .61 of an acre, you have room for family fun and games. TOO many features to list! Zoned B2, so it qualifies for residential or commercial, you pick!
Listing Agent
RE/MAX Cavaliers Abingdon Brokerage Phone: 2764771300 License #0225248156 Listed on: 07/07/2025

Home Details
Home Type
- Single Family
Est. Annual Taxes
- $472
Year Built
- Built in 1940
Lot Details
- 0.61 Acre Lot
- Level Lot
- Property is zoned B2
Parking
- 1 Car Garage
- Detached Carport Space
- Open Parking
Home Design
- Farmhouse Style Home
- Block Foundation
- Shingle Roof
- Vinyl Siding
Interior Spaces
- 1,995 Sq Ft Home
- 2-Story Property
- Brick Fireplace
- Insulated Windows
- Dishwasher
- Laundry on main level
Bedrooms and Bathrooms
- 3 Bedrooms | 1 Main Level Bedroom
- Walk-In Closet
- Bathroom on Main Level
- 2 Full Bathrooms
Outdoor Features
- Patio
- Porch
Schools
- High Point Elementary School
- Wallace Middle School
- John S Battle High School
Utilities
- Cooling Available
- Heating System Uses Natural Gas
- Heat Pump System
- Gas Available
- Gas Water Heater
- Septic Tank
Community Details
- No Home Owners Association
Map
Home Values in the Area
Average Home Value in this Area
Tax History
| Year | Tax Paid | Tax Assessment Tax Assessment Total Assessment is a certain percentage of the fair market value that is determined by local assessors to be the total taxable value of land and additions on the property. | Land | Improvement |
|---|---|---|---|---|
| 2025 | $472 | $178,800 | $30,000 | $148,800 |
| 2024 | $472 | $78,600 | $30,000 | $48,600 |
| 2023 | $472 | $78,600 | $30,000 | $48,600 |
| 2022 | $472 | $78,600 | $30,000 | $48,600 |
| 2021 | $472 | $78,600 | $30,000 | $48,600 |
| 2019 | $512 | $81,300 | $30,000 | $51,300 |
| 2018 | $512 | $81,300 | $30,000 | $51,300 |
| 2017 | $512 | $81,300 | $30,000 | $51,300 |
| 2016 | $272 | $86,300 | $30,000 | $56,300 |
| 2015 | $272 | $86,300 | $30,000 | $56,300 |
| 2014 | $272 | $86,300 | $30,000 | $56,300 |
Property History
| Date | Event | Price | Change | Sq Ft Price |
|---|---|---|---|---|
| 07/07/2025 07/07/25 | For Sale | $360,000 | -- | $180 / Sq Ft |
Purchase History
| Date | Type | Sale Price | Title Company |
|---|---|---|---|
| Deed | $78,600 | Williams Law Office | |
| Warranty Deed | $42,500 | -- | |
| Warranty Deed | $42,500 | -- |
Similar Homes in Bristol, VA
Source: Southwest Virginia Association of REALTORS®
MLS Number: 100507
APN: 143A4-A-36
- 20301 Wood Howell Rd
- 15493 Siesta Ave
- 19435 Greenbriar Dr
- 19435 Greenbriar Ln
- 16050 Industrial Park Rd
- 15330 Central Ave
- 19577 Greenbriar Dr
- 15537 Woodstone Cir
- 16395 Ayres Ln
- 16618 Singing Wood Ln
- 17308 Crabtree Ct
- 0 Astor Rd
- 16092 Orleans Dr
- 18408 Fortunes Way
- 18150 Fortunes Way
- Tbd Northwoods Trail
- 15060 Peaceful Valley Rd
- Tr.26/27 Peaceful Valley Rd
- TBD Mount Vernon Cir
- 8 Acres Campground Rd
- 17041 Wilby Ln
- 134 Salem Dr
- 201 Northwinds Dr
- 284 Knoll Dr Unit 200
- 1144 King Mill Pike
- 330 Jones Ln
- 24204 Woodridge Cir
- 139 Stone Mill Rd SW
- 115 Esther St
- 193 Sierra Place
- 1416 E Cedar St
- 45 Tulip Grove Cir
- 617 Taylor St
- 502 Lee St
- 750 Lakeview St
- 924 Maryland Ave Unit A
- 1001 Virginia Ave
- 1112 Euclid Ave
- 809 State St
- 734 5th St Unit 3
