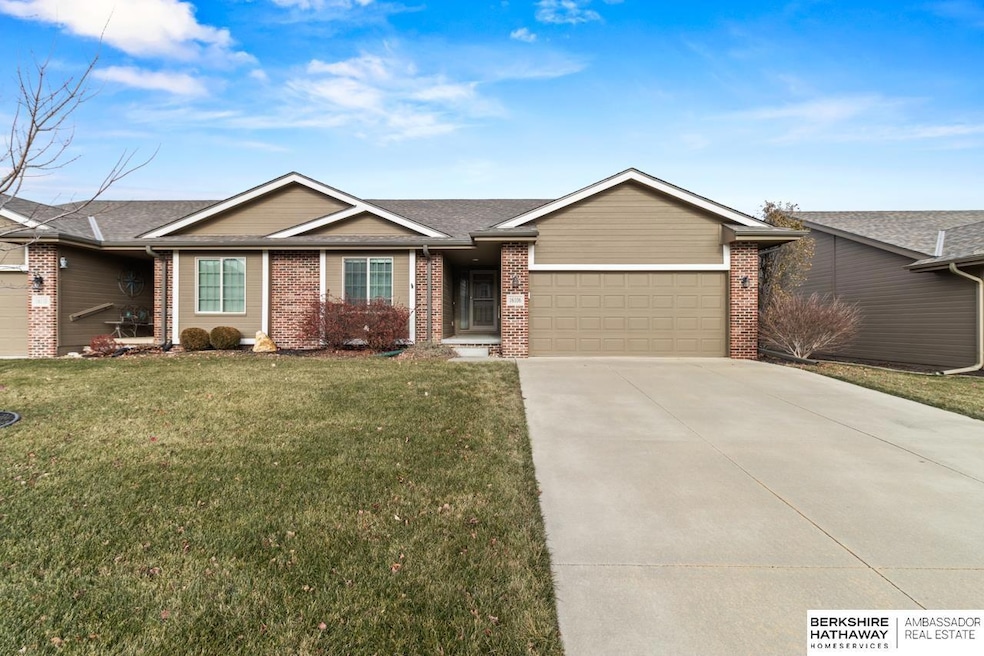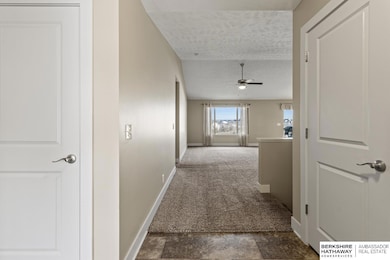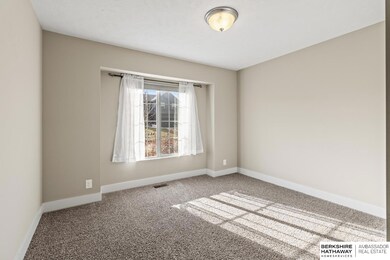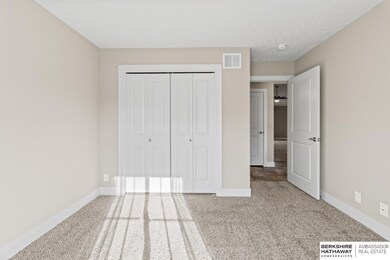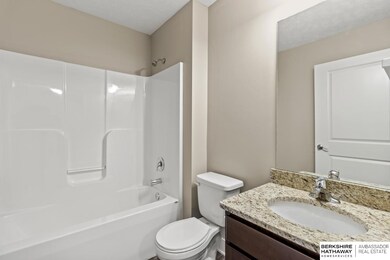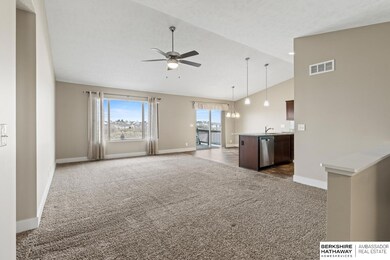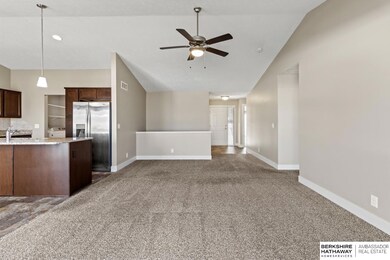
16106 Mormon St Bennington, NE 68007
Highlights
- Deck
- Ranch Style House
- Balcony
- Bennington High School Rated A-
- Cathedral Ceiling
- Porch
About This Home
As of February 2025Welcome to this charming ranch-style home in the sought-after Pine Creek neighborhood. Built in 2016, this well-maintained property offers comfortable living. Inside, the open-concept main floor boasts vaulted ceilings, a cozy living room, and a functional kitchen with a pantry, vaulted ceilings, and a dining area that opens to a private deck. The primary bedroom includes a walk-in closet and an en-suite bathroom with double sinks and a shower. The finished walkout basement adds versatility, featuring a large family room and an additional 3/4 bathroom. Step outside to enjoy a partially fenced yard with a patio, perfect for outdoor gatherings. Additional features include an attached two-car garage, central air, and modern appliances, including a refrigerator, dishwasher, and microwave. Conveniently located near schools, parks, and shopping, this home combines comfort with a prime location. HOA covers lawn, snow, and trash! Schedule your showing today!
Last Agent to Sell the Property
BHHS Ambassador Real Estate License #20201261 Listed on: 12/16/2024

Home Details
Home Type
- Single Family
Est. Annual Taxes
- $5,155
Year Built
- Built in 2016
Lot Details
- 6,534 Sq Ft Lot
- Lot Dimensions are 47 x 150
- Partially Fenced Property
- Level Lot
HOA Fees
- $12 Monthly HOA Fees
Parking
- 2 Car Attached Garage
- Garage Door Opener
Home Design
- Ranch Style House
- Brick Exterior Construction
- Composition Roof
- Concrete Perimeter Foundation
Interior Spaces
- Cathedral Ceiling
- Ceiling Fan
- Window Treatments
- Sliding Doors
- Dining Area
- Dryer
Kitchen
- Oven or Range
- Microwave
- Dishwasher
- Disposal
Flooring
- Wall to Wall Carpet
- Concrete
- Vinyl
Bedrooms and Bathrooms
- 2 Bedrooms
- Walk-In Closet
- Dual Sinks
Finished Basement
- Walk-Out Basement
- Basement Windows
Outdoor Features
- Balcony
- Deck
- Patio
- Porch
Schools
- Pine Creek Elementary School
- Bennington Middle School
- Bennington High School
Utilities
- Forced Air Heating and Cooling System
- Heating System Uses Gas
Community Details
- Association fees include ground maintenance, snow removal, common area maintenance, trash
- Pine Creek Subdivision
Listing and Financial Details
- Assessor Parcel Number 22122929
Ownership History
Purchase Details
Home Financials for this Owner
Home Financials are based on the most recent Mortgage that was taken out on this home.Purchase Details
Home Financials for this Owner
Home Financials are based on the most recent Mortgage that was taken out on this home.Purchase Details
Similar Homes in Bennington, NE
Home Values in the Area
Average Home Value in this Area
Purchase History
| Date | Type | Sale Price | Title Company |
|---|---|---|---|
| Warranty Deed | $306,000 | Ambassador Title | |
| Warranty Deed | $276,000 | Ambassador Title Services | |
| Warranty Deed | $184,000 | Charter Title Escrow Service |
Property History
| Date | Event | Price | Change | Sq Ft Price |
|---|---|---|---|---|
| 02/28/2025 02/28/25 | Sold | $305,800 | -2.9% | $167 / Sq Ft |
| 01/13/2025 01/13/25 | Pending | -- | -- | -- |
| 01/09/2025 01/09/25 | Price Changed | $315,000 | -1.6% | $172 / Sq Ft |
| 12/16/2024 12/16/24 | For Sale | $320,000 | +15.9% | $175 / Sq Ft |
| 10/29/2021 10/29/21 | Sold | $276,000 | +6.2% | $151 / Sq Ft |
| 09/29/2021 09/29/21 | Pending | -- | -- | -- |
| 09/27/2021 09/27/21 | For Sale | $260,000 | +41.7% | $142 / Sq Ft |
| 11/17/2016 11/17/16 | Sold | $183,450 | 0.0% | $147 / Sq Ft |
| 07/01/2016 07/01/16 | Pending | -- | -- | -- |
| 04/14/2016 04/14/16 | For Sale | $183,450 | -- | $147 / Sq Ft |
Tax History Compared to Growth
Tax History
| Year | Tax Paid | Tax Assessment Tax Assessment Total Assessment is a certain percentage of the fair market value that is determined by local assessors to be the total taxable value of land and additions on the property. | Land | Improvement |
|---|---|---|---|---|
| 2023 | $5,155 | $205,400 | $27,900 | $177,500 |
| 2022 | $6,606 | $234,900 | $27,900 | $207,000 |
| 2021 | $0 | $234,900 | $27,900 | $207,000 |
| 2020 | $6,644 | $234,900 | $27,900 | $207,000 |
| 2019 | $5,617 | $203,200 | $27,900 | $175,300 |
| 2018 | $4,804 | $173,400 | $27,900 | $145,500 |
| 2017 | $718 | $173,400 | $27,900 | $145,500 |
| 2016 | $718 | $25,400 | $25,400 | $0 |
| 2015 | $338 | $18,100 | $18,100 | $0 |
| 2014 | $338 | $12,400 | $12,400 | $0 |
Agents Affiliated with this Home
-
Skyler Bauer

Seller's Agent in 2025
Skyler Bauer
BHHS Ambassador Real Estate
(712) 251-4554
147 Total Sales
-
Adam Briley

Seller Co-Listing Agent in 2025
Adam Briley
BHHS Ambassador Real Estate
(402) 680-5733
1,240 Total Sales
-
Mamie Jackson

Buyer's Agent in 2025
Mamie Jackson
BHHS Ambassador Real Estate
(402) 306-7864
239 Total Sales
-
Shelly Ragan

Seller's Agent in 2021
Shelly Ragan
NextHome Signature Real Estate
(402) 672-5522
222 Total Sales
-
Terri Krasne

Seller's Agent in 2016
Terri Krasne
BHHS Ambassador Real Estate
(402) 333-7000
136 Total Sales
Map
Source: Great Plains Regional MLS
MLS Number: 22431052
APN: 1214-6018-20
- 11348 N 162nd St
- 11478 N 162nd St
- 11484 N 162nd St
- 16026 Willit Plaza
- 16105 Davidson Plaza
- 15930 Grebe St
- 16110 Davidson Plaza
- 16702 Mormon St
- 8430 N 161st Plaza
- 8434 N 161st Plaza
- 16002 Tucker Plaza
- 16329 Davidson St
- 8615 N 161st Ct
- 16333 Davidson St
- 16334 Davidson St
- 8655 N 161st Plaza
- 16337 Davidson St
- 16106 Tucker Ct
- 16338 Davidson St
- 8656 N 162nd Plaza
