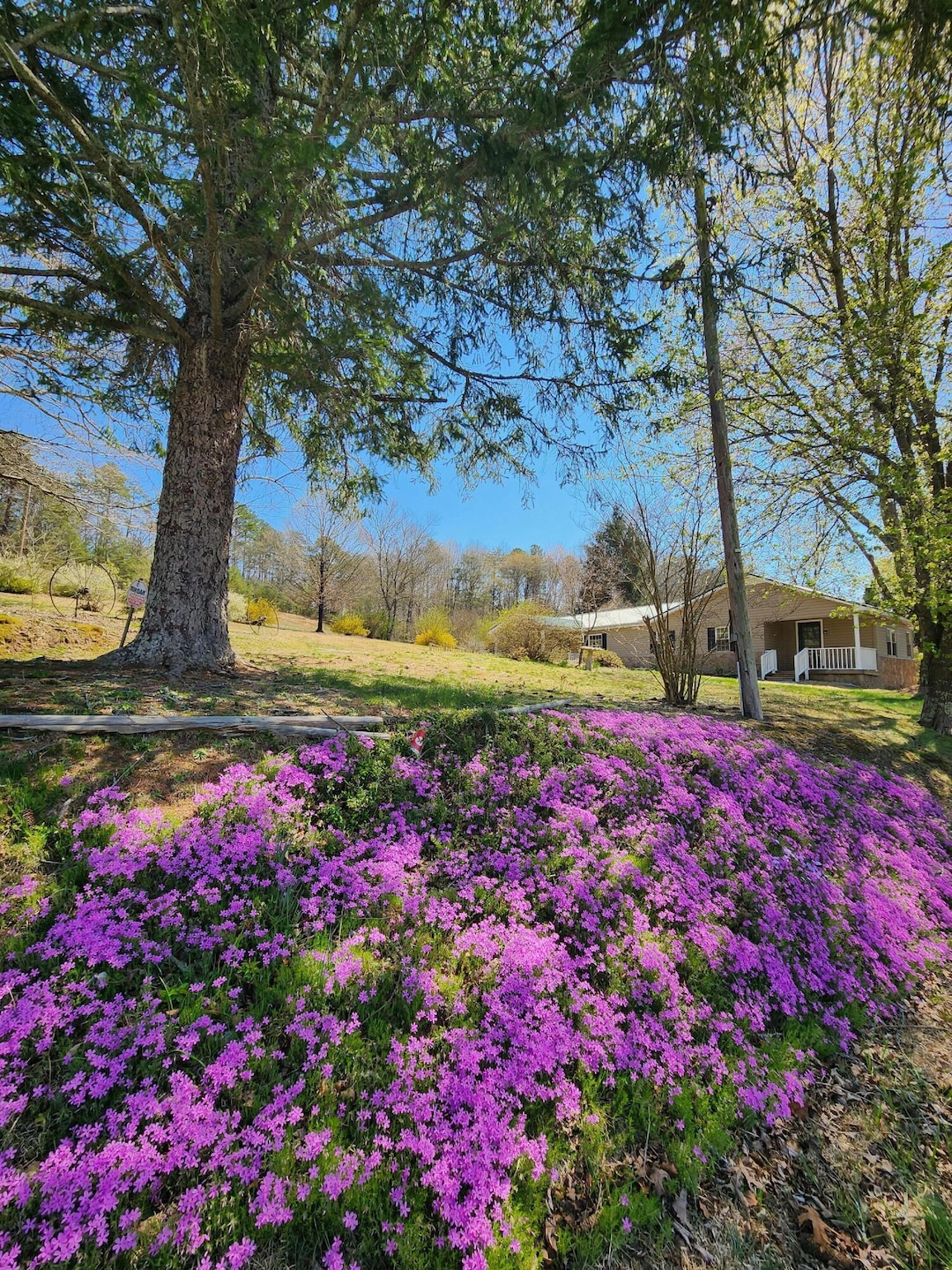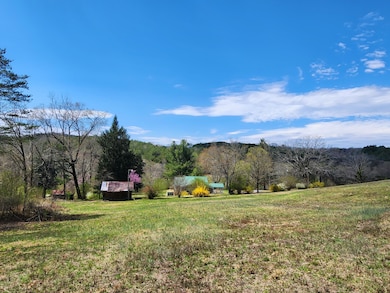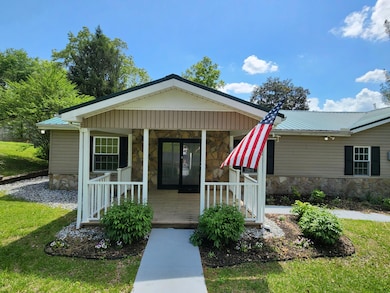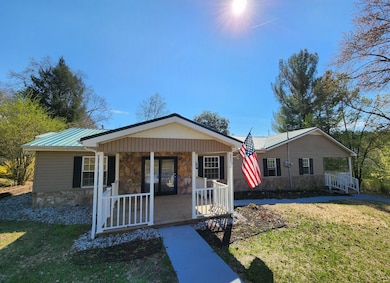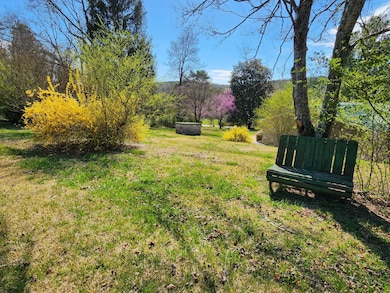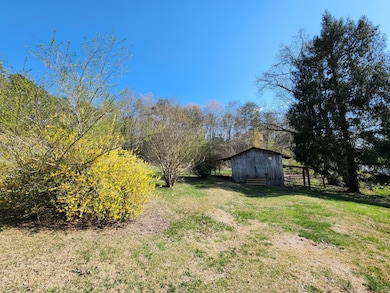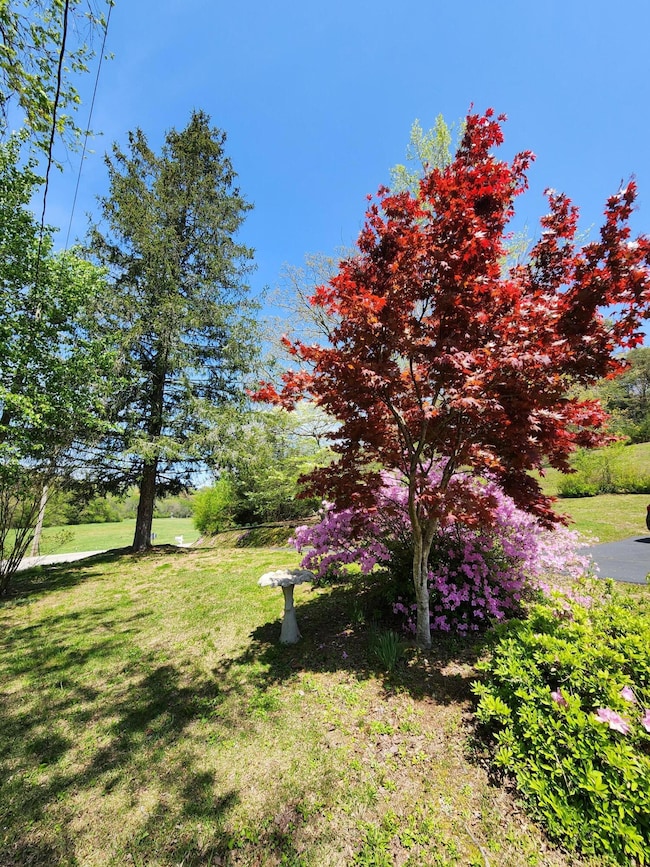Sale Creek is a highly sought after area with great schools, low county taxes, and acreage between your neighbors. This one level home features 4 bedrooms, 3 full baths, 2 living areas, a workshop, and 3.5 acres! Start your own mini farm, plant a garden, enjoy watching the deer, turkey, and eagles soar above. The split floorplan is great for an expanded family. Two of the bedrooms have their own bathroom and main living area. The other side of the home has a separate entrance with two additional bedrooms, full bath, and den. All bedrooms have walk in closets. There is a large workshop for equipment storage and a well for watering animals. Many updates were completed including plumbing, electrical, flooring system, new kitchen, and new bathrooms. Located only 3 miles from Hwy 27. Downtown Chattanooga is 30 min. Dayton is 10 min, and multiple public boat ramps 5 min. Fiber optic high speed internet available. Original 'stick built' home from 1947 had an addition in 1983 to double it's size. Owner/agent

