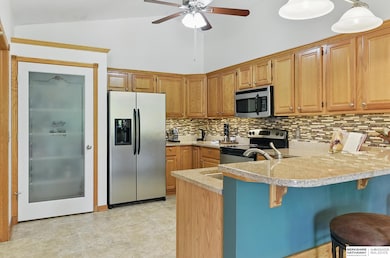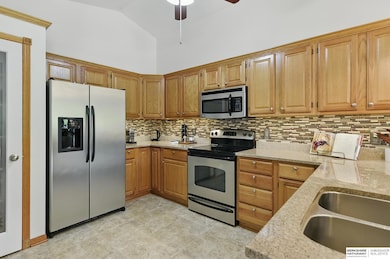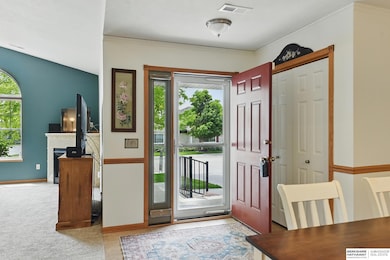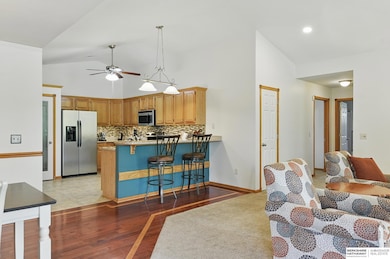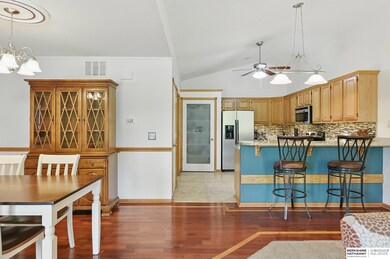16106 Tucker Ct Bennington, NE 68007
Estimated payment $2,142/month
Highlights
- Ranch Style House
- Cathedral Ceiling
- Corner Lot
- Bennington High School Rated A-
- Wood Flooring
- Porch
About This Home
No Mowing, No Shoveling - Live maintenance-free in this updated ranch townhome in the peaceful community of Brynhaven at Hanover Falls. Designed with space and accessibility in mind, this home features wide doorways, open layout, vaulted ceilings with updated recessed lighting, granite countertops, breakfast bar, tile backsplash, SS appliances, 2 pantries, and under cabinet LED lighting. Gorgeous wood flooring, fresh paint, and newer carpet. Bathrooms offer lower-profile granite counters for ease of use. Relax outdoors on your patio with a bubbling water feature and established landscaping. The oversized two-car garage also offers attic storage. HOA covers lawn care, sprinkler system, water for the sprinklers, snow removal, and trash service so you can start enjoying the maintenance-free lifestyle you deserve. This home is part of a well-maintained, owners-only community offering peace of mind and consistent care. Close to grocery stores, restaurants, schools, and YMCA. New Roof 2024.
Townhouse Details
Home Type
- Townhome
Est. Annual Taxes
- $5,590
Year Built
- Built in 2009
Lot Details
- 5,663 Sq Ft Lot
- Lot Dimensions are 67.83 x 83.5 x 61.28 x 86.9
- Sprinkler System
HOA Fees
- $156 Monthly HOA Fees
Parking
- 2 Car Attached Garage
- Garage Door Opener
Home Design
- Ranch Style House
- Slab Foundation
- Composition Roof
- Vinyl Siding
- Stone
Interior Spaces
- 1,689 Sq Ft Home
- Cathedral Ceiling
- Ceiling Fan
- Window Treatments
- Living Room with Fireplace
Kitchen
- Oven or Range
- Microwave
- Dishwasher
- Disposal
Flooring
- Wood
- Wall to Wall Carpet
- Vinyl
Bedrooms and Bathrooms
- 2 Bedrooms
- Walk-In Closet
- Shower Only
Outdoor Features
- Patio
- Porch
Schools
- Stratford Elementary School
- Bennington South Middle School
- Bennington High School
Utilities
- Forced Air Heating and Cooling System
- Heating System Uses Natural Gas
- Cable TV Available
Community Details
- Association fees include ground maintenance, snow removal, common area maintenance
- Brynhaven At Hanover Falls Subdivision
Listing and Financial Details
- Assessor Parcel Number 0729886160
Map
Home Values in the Area
Average Home Value in this Area
Tax History
| Year | Tax Paid | Tax Assessment Tax Assessment Total Assessment is a certain percentage of the fair market value that is determined by local assessors to be the total taxable value of land and additions on the property. | Land | Improvement |
|---|---|---|---|---|
| 2025 | $5,590 | $261,300 | $22,000 | $239,300 |
| 2024 | $5,719 | $261,300 | $22,000 | $239,300 |
| 2023 | $5,719 | $230,600 | $22,000 | $208,600 |
| 2022 | $6,070 | $230,600 | $22,000 | $208,600 |
| 2021 | $5,044 | $191,700 | $22,000 | $169,700 |
| 2020 | $3,736 | $176,700 | $22,000 | $154,700 |
| 2019 | $4,602 | $176,700 | $22,000 | $154,700 |
| 2018 | $4,428 | $165,800 | $22,000 | $143,800 |
| 2017 | $4,534 | $165,800 | $22,000 | $143,800 |
| 2016 | $4,534 | $159,300 | $22,000 | $137,300 |
| 2015 | $4,325 | $159,300 | $22,000 | $137,300 |
| 2014 | $4,325 | $154,500 | $22,000 | $132,500 |
Property History
| Date | Event | Price | List to Sale | Price per Sq Ft |
|---|---|---|---|---|
| 10/24/2025 10/24/25 | Price Changed | $289,900 | -3.4% | $172 / Sq Ft |
| 08/08/2025 08/08/25 | For Sale | $300,000 | -- | $178 / Sq Ft |
Purchase History
| Date | Type | Sale Price | Title Company |
|---|---|---|---|
| Warranty Deed | $250,000 | Ambassador Title Services | |
| Warranty Deed | $189,000 | Ambassador Title Services | |
| Joint Tenancy Deed | -- | None Available | |
| Joint Tenancy Deed | $163,000 | None Available | |
| Warranty Deed | $145,000 | None Available |
Mortgage History
| Date | Status | Loan Amount | Loan Type |
|---|---|---|---|
| Previous Owner | $150,400 | New Conventional | |
| Previous Owner | $50,000 | New Conventional |
Source: Great Plains Regional MLS
MLS Number: 22522357
APN: 2988-6160-07
- 8658 N 160th Ct
- 16002 Tucker Plaza
- 8434 N 161st Plaza
- 8430 N 161st Plaza
- 16025 Willit Plaza
- 16110 Davidson Plaza
- 10904 N 159th Ave
- 16322 Willit St
- 16326 Willit St
- 8925 N 159th Ave
- 16329 Willit St
- 16414 Willit St
- 16418 Willit St
- 16413 Willit St
- 10914 N 162nd St
- 11484 N 162nd St
- 11478 N 162nd St
- 16422 Willit St
- 16417 Willit St
- 16405 Davidson St
- 15840 Clay Place
- 8709 N 153rd St
- 16925 Jardine Plaza
- 7908 N 169th St
- 7809 N 169th St
- 6610 N 155th Ct
- 7960 N 145th St
- 11405 N 161st Ct
- 14252 Newport Ave
- 5515 N Hws Cleveland Blvd
- 14804 Willow St
- 5113 N 158th Ave
- 16070 Hadan Dr
- 15702 Fowler Plaza
- 15450 Ruggles St
- 3904 N 153rd Ct
- 6322 N 128th St
- 5502 N 133rd Plaza
- 14949 Manderson Plaza
- 4273 N 143rd St

