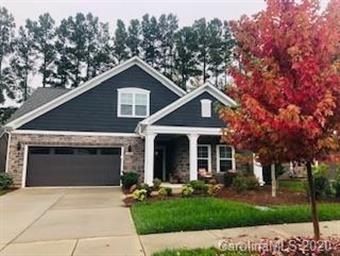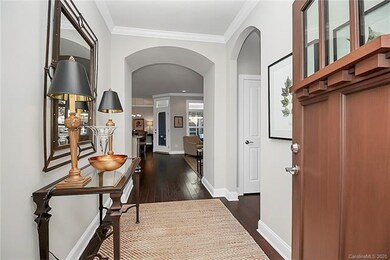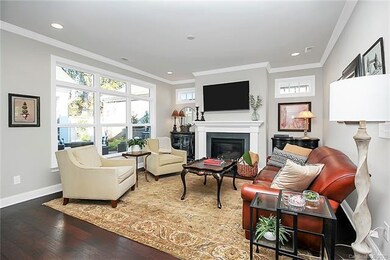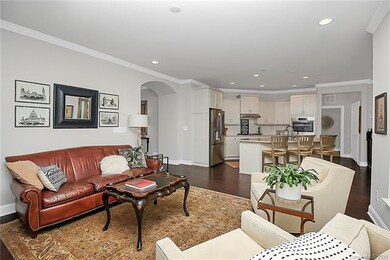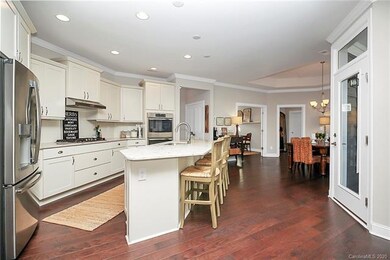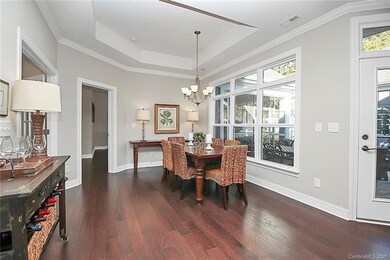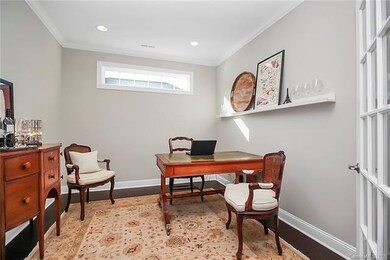
16108 Lakeside Loop Ln Cornelius, NC 28031
Highlights
- Senior Community
- Clubhouse
- Lawn
- Community Lake
- Transitional Architecture
- Community Pool
About This Home
As of March 2024Fabulous 3BR, 3BA plus bonus room in the highly desired 55+ community of The Courtyards on Lake Norman. Stunning Kitchen, Gas log fireplace, Hot water on demand, Zero threshold Master Shower, Screened porch overlooking a beautiful fenced yard with gorgeous water feature! Upstairs features bonus room, full bath, wet bar & bedroom! Enjoy close proximity to all Lake Norman and surrounding areas have to offer. Lots of upgrades in this wonderful home including enlarged cobblestone paver patio, painted and flaked garage floor, double ovens and plenty of prep space for the serious chef. Main level flex space for office, wine room or whatever your needs demand. All lawn areas except the enclosed courtyard are maintained by the HOA including mowing, seeding, mulching and planting flowers twice a year.This home has been lovingly cared for and is in excellent move-in condition. Easy in neighborhood walk to Lake Norman kayak access
Photographer is scheduled to take additional photos on 12-29-20.
Last Agent to Sell the Property
Allen Tate Lake Norman License #33457 Listed on: 12/21/2020

Home Details
Home Type
- Single Family
Year Built
- Built in 2018
Lot Details
- Lawn
HOA Fees
- $280 Monthly HOA Fees
Parking
- Attached Garage
Home Design
- Transitional Architecture
- Arts and Crafts Architecture
Interior Spaces
- 3 Full Bathrooms
- Gas Log Fireplace
- Tile Flooring
Listing and Financial Details
- Assessor Parcel Number 001-063-56
Community Details
Overview
- Senior Community
- Csi Association, Phone Number (704) 897-1393
- Built by Epcon
- Community Lake
Amenities
- Clubhouse
Recreation
- Recreation Facilities
- Community Pool
- Trails
Ownership History
Purchase Details
Home Financials for this Owner
Home Financials are based on the most recent Mortgage that was taken out on this home.Purchase Details
Home Financials for this Owner
Home Financials are based on the most recent Mortgage that was taken out on this home.Purchase Details
Similar Homes in Cornelius, NC
Home Values in the Area
Average Home Value in this Area
Purchase History
| Date | Type | Sale Price | Title Company |
|---|---|---|---|
| Warranty Deed | $789,000 | None Listed On Document | |
| Warranty Deed | $550,000 | None Available | |
| Special Warranty Deed | $493,500 | None Available |
Property History
| Date | Event | Price | Change | Sq Ft Price |
|---|---|---|---|---|
| 03/13/2024 03/13/24 | Sold | $789,000 | 0.0% | $309 / Sq Ft |
| 02/08/2024 02/08/24 | For Sale | $789,000 | +43.5% | $309 / Sq Ft |
| 02/24/2021 02/24/21 | Sold | $550,000 | -1.8% | $215 / Sq Ft |
| 01/11/2021 01/11/21 | Pending | -- | -- | -- |
| 12/21/2020 12/21/20 | For Sale | $559,900 | -- | $219 / Sq Ft |
Tax History Compared to Growth
Tax History
| Year | Tax Paid | Tax Assessment Tax Assessment Total Assessment is a certain percentage of the fair market value that is determined by local assessors to be the total taxable value of land and additions on the property. | Land | Improvement |
|---|---|---|---|---|
| 2023 | $3,971 | $622,300 | $140,000 | $482,300 |
| 2022 | $3,971 | $463,100 | $145,000 | $318,100 |
| 2021 | $3,885 | $463,100 | $145,000 | $318,100 |
| 2020 | $3,924 | $463,100 | $145,000 | $318,100 |
| 2019 | $3,918 | $463,100 | $145,000 | $318,100 |
| 2018 | $970 | $0 | $0 | $0 |
| 2017 | $0 | $0 | $0 | $0 |
Agents Affiliated with this Home
-
Anita Sabates

Seller's Agent in 2024
Anita Sabates
Allen Tate Realtors
(704) 562-2515
96 Total Sales
-
Lisa Muesing

Buyer's Agent in 2024
Lisa Muesing
Ivester Jackson Distinctive Properties
(704) 778-2315
79 Total Sales
-
Jerry Gardner

Seller's Agent in 2021
Jerry Gardner
Allen Tate Realtors
(704) 905-3986
41 Total Sales
Map
Source: Canopy MLS (Canopy Realtor® Association)
MLS Number: CAR3692992
APN: 001-063-56
- 16116 Lakeside Loop Ln
- 17112 Courtside Landing Dr
- 19143 Juanita Ln
- 18800 Nantz Rd
- 12152 Cambridge Square Dr
- 8925 Rosalyn Glen Rd Unit 106
- 9047 Rosalyn Glen Rd
- 18819 Cloverstone Cir Unit 28
- 18758 Silver Quay Dr Unit 31
- 18846 Cloverstone Cir
- 18840 Silver Quay Dr Unit 12
- 18845 Cloverstone Cir
- 18631 Harborside Dr Unit 35
- 18641 Harborside Dr Unit 33
- 18409 Harborside Dr Unit 10
- 8532 Westmoreland Lake Dr
- 8428 Westmoreland Lake Dr
- 18460 W Catawba Ave
- 7829 Village Harbor Dr Unit 12V
- 7844 Village Harbor Dr
