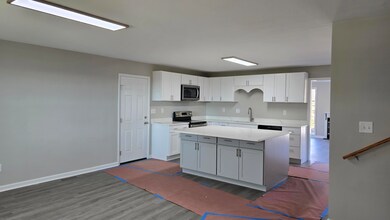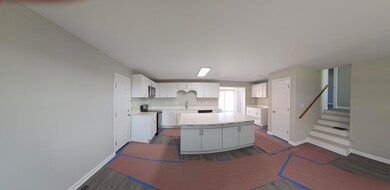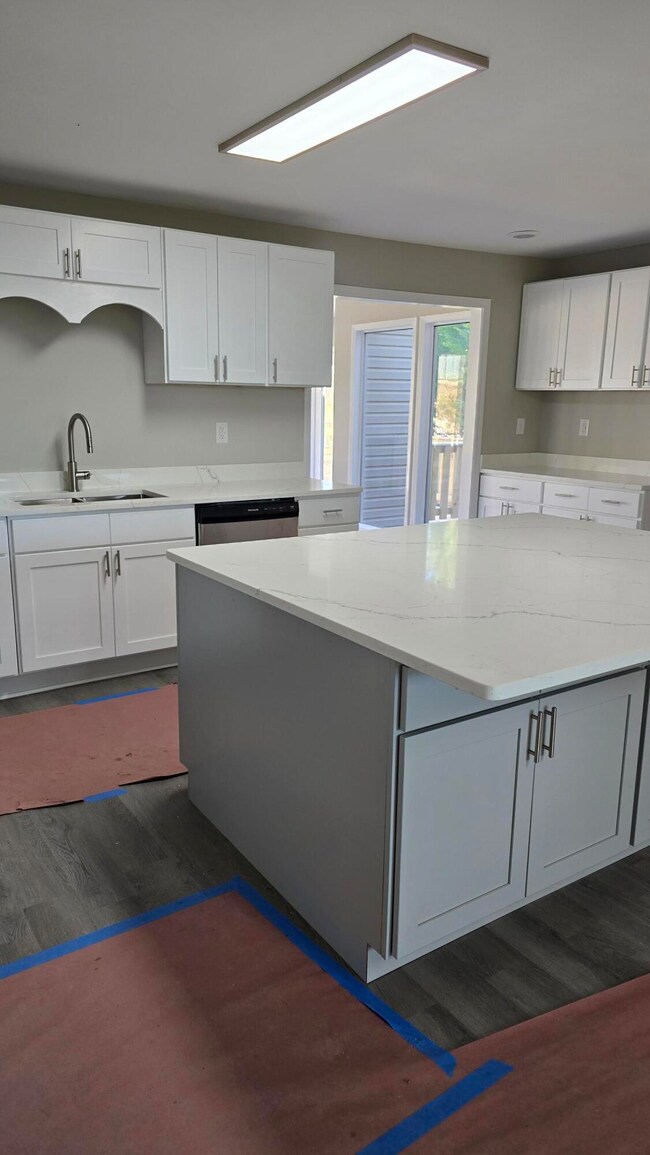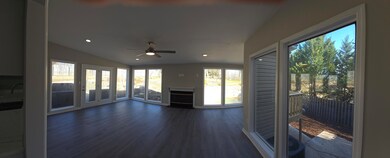
1611 Colorado St Hixson, TN 37343
Highlights
- Filtered Pool
- Open Floorplan
- No HOA
- Loftis Middle School Rated A-
- Deck
- Den
About This Home
As of May 2025Don't let this one get away! This home has been updated with an open floor plan. A large kitchen island with extra cabinets has been added to make it a great spot for cooking while entertaining your guests. Step outside to the large, private back yard with in ground pool! (A new pool liner will be installed prior to closing when weather warms up). Home has new LVT floors, fresh paint (inside and out), new granite counter tops in the kitchen. This one is a must see!**PERSONAL INTEREST DISCLOSURE: AGENT IS IMMEDIATE FAMILY MEMBER OF SELLER**
Last Agent to Sell the Property
5H Realty Services, LLC License #320089 Listed on: 02/15/2025
Home Details
Home Type
- Single Family
Est. Annual Taxes
- $976
Year Built
- Built in 1968
Lot Details
- 0.47 Acre Lot
- Lot Dimensions are 93.35x208
- Wood Fence
- Back Yard Fenced
- Chain Link Fence
- Sloped Lot
Parking
- 2 Car Attached Garage
- Garage Door Opener
- Off-Street Parking
Home Design
- Split Foyer
- Brick Exterior Construction
- Block Foundation
- Slab Foundation
- Shingle Roof
- Vinyl Siding
Interior Spaces
- 1,770 Sq Ft Home
- Open Floorplan
- Ceiling Fan
- Ventless Fireplace
- Gas Log Fireplace
- Vinyl Clad Windows
- Wood Frame Window
- Family Room with Fireplace
- Living Room
- Den
- Luxury Vinyl Tile Flooring
- Pull Down Stairs to Attic
Kitchen
- Eat-In Kitchen
- Breakfast Bar
- Electric Oven
- Electric Range
- Microwave
- Dishwasher
- Kitchen Island
- Disposal
Bedrooms and Bathrooms
- 3 Bedrooms
- 2 Full Bathrooms
- Bathtub with Shower
Laundry
- Laundry Room
- Laundry in Garage
Pool
- Filtered Pool
- In Ground Pool
- Fence Around Pool
Outdoor Features
- Deck
- Covered patio or porch
- Rain Gutters
Schools
- Middle Valley Elementary School
- Loftis Middle School
- Soddy-Daisy High School
Utilities
- Central Heating and Cooling System
- Heating System Uses Natural Gas
- Gas Available
- Electric Water Heater
- Septic Tank
- Cable TV Available
Community Details
- No Home Owners Association
- Pine Tree Ests Subdivision
Listing and Financial Details
- Assessor Parcel Number 083b C 029
Ownership History
Purchase Details
Home Financials for this Owner
Home Financials are based on the most recent Mortgage that was taken out on this home.Purchase Details
Purchase Details
Purchase Details
Home Financials for this Owner
Home Financials are based on the most recent Mortgage that was taken out on this home.Purchase Details
Similar Homes in the area
Home Values in the Area
Average Home Value in this Area
Purchase History
| Date | Type | Sale Price | Title Company |
|---|---|---|---|
| Warranty Deed | $360,000 | Title Guaranty & Trust | |
| Quit Claim Deed | -- | None Listed On Document | |
| Trustee Deed | $195,500 | None Listed On Document | |
| Warranty Deed | $162,000 | Creekside Title & Escrow Llc | |
| Warranty Deed | $126,900 | Northgate Title Escrow Inc |
Mortgage History
| Date | Status | Loan Amount | Loan Type |
|---|---|---|---|
| Open | $353,479 | FHA | |
| Previous Owner | $159,758 | FHA | |
| Previous Owner | $159,065 | FHA | |
| Previous Owner | $75,000 | Construction |
Property History
| Date | Event | Price | Change | Sq Ft Price |
|---|---|---|---|---|
| 05/06/2025 05/06/25 | Sold | $360,000 | -4.0% | $203 / Sq Ft |
| 04/04/2025 04/04/25 | Pending | -- | -- | -- |
| 02/15/2025 02/15/25 | For Sale | $374,900 | +131.4% | $212 / Sq Ft |
| 03/04/2016 03/04/16 | Sold | $162,000 | -1.4% | $92 / Sq Ft |
| 02/17/2016 02/17/16 | Pending | -- | -- | -- |
| 12/04/2015 12/04/15 | For Sale | $164,300 | -- | $93 / Sq Ft |
Tax History Compared to Growth
Tax History
| Year | Tax Paid | Tax Assessment Tax Assessment Total Assessment is a certain percentage of the fair market value that is determined by local assessors to be the total taxable value of land and additions on the property. | Land | Improvement |
|---|---|---|---|---|
| 2024 | $967 | $43,200 | $0 | $0 |
| 2023 | $976 | $43,200 | $0 | $0 |
| 2022 | $976 | $43,200 | $0 | $0 |
| 2021 | $976 | $43,200 | $0 | $0 |
| 2020 | $1,132 | $40,625 | $0 | $0 |
| 2019 | $1,132 | $40,625 | $0 | $0 |
| 2018 | $1,132 | $40,625 | $0 | $0 |
| 2017 | $1,132 | $40,625 | $0 | $0 |
| 2016 | $971 | $0 | $0 | $0 |
| 2015 | $971 | $34,800 | $0 | $0 |
| 2014 | $971 | $0 | $0 | $0 |
Agents Affiliated with this Home
-
M
Seller's Agent in 2025
Morgan Howard
5H Realty Services, LLC
-
P
Buyer's Agent in 2025
Paula McDaniel
Real Estate Partners Chattanooga LLC
-
B
Seller's Agent in 2016
Brenda Sims
Crye-Leike, REALTORS
-
G
Buyer's Agent in 2016
Gary Green
Ed Blake Company
-
V
Buyer's Agent in 2016
VICKY SMELCER
NON-MEMBER
-
G
Buyer's Agent in 2016
Gladys Wiseman
Realty Executives Tri-Stars
Map
Source: Greater Chattanooga REALTORS®
MLS Number: 1507494
APN: 083B-C-029
- 1625 Lisa Lynn Dr
- 8127 Blue Spruce Dr
- 8429 Quarles Ln
- 1640 Thrasher Pike
- 8504 Walnut Rd
- 7335 Valley Ln
- 1440 Bowman Rd
- 1713 Thrasher Pike
- 1007 Central Dr
- 470 Sevier St
- 1732 Longview St
- 999 Wyndsor Dr
- 1872 Abington Farms Way
- 1910 Abington Farms Way
- 1421 Garden Farm Dr
- 8113 Thornewood Dr
- 8212 Thornwood Dr
- 1302 Rockdale Ln
- 1303 Thrasher Pike
- 1303 Rockdale Ln






