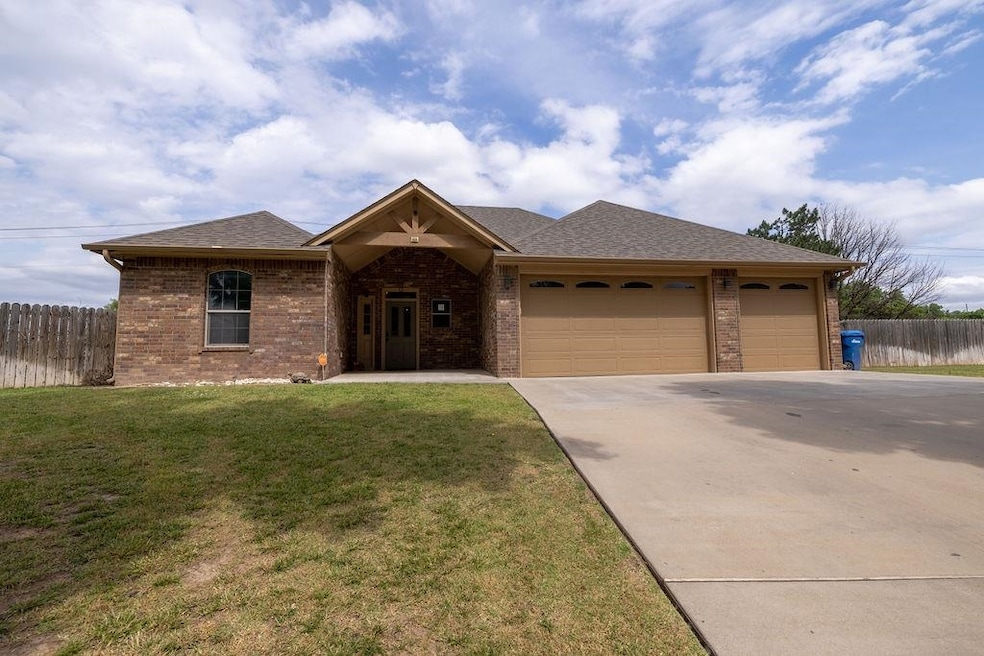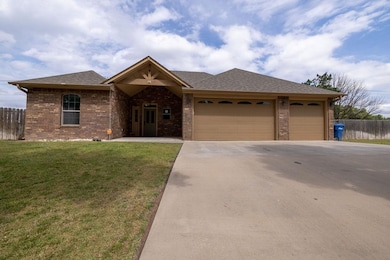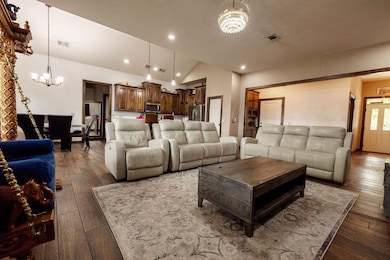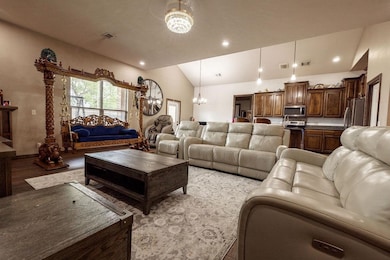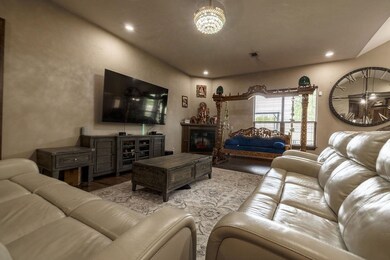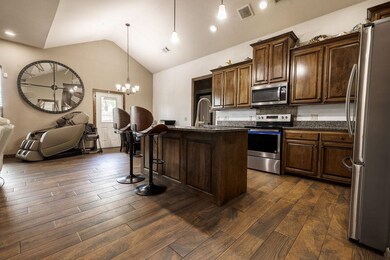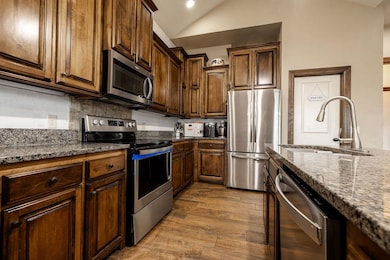
4
Beds
2
Baths
2,075
Sq Ft
1.72
Acres
Highlights
- Ranch Style House
- Solid Surface Countertops
- Cul-De-Sac
- Prairie View Elementary School Rated A-
- Thermal Windows
- 3 Car Attached Garage
About This Home
As of August 2025Step into this open, spacious home and view the beauty. Great neighborhood. Sitting in a cul-de-sac with a fabulous large pie shaped yard. This home has adequate space boasting with 4 bed 2 baths. Built in 2018, this home has had only 2 owners, so is in very good new build shape. Come and see for yourself and make this your New Home.
Home Details
Home Type
- Single Family
Est. Annual Taxes
- $3,345
Year Built
- Built in 2018
Lot Details
- Lot Dimensions are 78 x 302
- Cul-De-Sac
- West Facing Home
- Wood Fence
- Pie Shaped Lot
- Landscaped with Trees
Parking
- 3 Car Attached Garage
Home Design
- Ranch Style House
- Hip Roof Shape
- Brick Veneer
- Composition Roof
Interior Spaces
- 2,075 Sq Ft Home
- Electric Fireplace
- Thermal Windows
- Entrance Foyer
- Family Room with Fireplace
- Combination Kitchen and Dining Room
- Tile Flooring
- Fire and Smoke Detector
Kitchen
- Electric Oven or Range
- Microwave
- Dishwasher
- Kitchen Island
- Solid Surface Countertops
- Disposal
Bedrooms and Bathrooms
- 4 Bedrooms
- 2 Full Bathrooms
Additional Features
- Wheelchair Access
- Patio
- Central Heating and Cooling System
Community Details
- Hunters Hil Subdivision
Ownership History
Date
Name
Owned For
Owner Type
Purchase Details
Listed on
May 30, 2025
Closed on
Aug 18, 2025
Sold by
Patel Jay A and Patel Ravina J
Bought by
Myers Madelyn Jade and Cowdrey Ethan Tyler
Seller's Agent
Tammy Church
McGraw Elite
Buyer's Agent
Tammy Church
McGraw Elite
List Price
$239,000
Sold Price
$293,000
Premium/Discount to List
$54,000
22.59%
Total Days on Market
50
Views
68
Home Financials for this Owner
Home Financials are based on the most recent Mortgage that was taken out on this home.
Avg. Annual Appreciation
140.82%
Original Mortgage
$293,000
Outstanding Balance
$293,000
Interest Rate
6.67%
Mortgage Type
VA
Estimated Equity
$15,865
Purchase Details
Listed on
Aug 28, 2018
Closed on
Apr 13, 2020
Sold by
Chisholm Creek Development Llc
Bought by
Patel Jay A and Patel Ravina J
Seller's Agent
David Ritchie
Enid Realty Group
Buyer's Agent
David Ritchie
Enid Realty Group
List Price
$272,000
Sold Price
$261,000
Premium/Discount to List
-$11,000
-4.04%
Home Financials for this Owner
Home Financials are based on the most recent Mortgage that was taken out on this home.
Avg. Annual Appreciation
2.19%
Original Mortgage
$247,950
Interest Rate
3.4%
Mortgage Type
New Conventional
Purchase Details
Closed on
Sep 22, 2017
Sold by
Ouaestus Corp
Bought by
Chisholm Creek Development Llc
Home Financials for this Owner
Home Financials are based on the most recent Mortgage that was taken out on this home.
Original Mortgage
$1,000,000
Interest Rate
3.89%
Mortgage Type
Construction
Purchase Details
Closed on
Nov 19, 1993
Similar Homes in Enid, OK
Create a Home Valuation Report for This Property
The Home Valuation Report is an in-depth analysis detailing your home's value as well as a comparison with similar homes in the area
Home Values in the Area
Average Home Value in this Area
Purchase History
| Date | Type | Sale Price | Title Company |
|---|---|---|---|
| Warranty Deed | $293,000 | Northwest Title | |
| Warranty Deed | $293,000 | Northwest Title | |
| Warranty Deed | $261,000 | Ntc | |
| Warranty Deed | -- | None Available | |
| Warranty Deed | $21,000 | -- |
Source: Public Records
Mortgage History
| Date | Status | Loan Amount | Loan Type |
|---|---|---|---|
| Open | $293,000 | VA | |
| Closed | $293,000 | VA | |
| Previous Owner | $247,950 | New Conventional | |
| Previous Owner | $1,000,000 | Construction | |
| Previous Owner | $1,000,000 | Construction |
Source: Public Records
Property History
| Date | Event | Price | Change | Sq Ft Price |
|---|---|---|---|---|
| 08/18/2025 08/18/25 | Sold | $293,000 | -1.6% | $141 / Sq Ft |
| 07/19/2025 07/19/25 | Pending | -- | -- | -- |
| 07/16/2025 07/16/25 | Price Changed | $297,900 | -0.7% | $144 / Sq Ft |
| 07/09/2025 07/09/25 | Price Changed | $299,900 | -4.8% | $145 / Sq Ft |
| 06/18/2025 06/18/25 | Price Changed | $315,000 | -2.8% | $152 / Sq Ft |
| 06/06/2025 06/06/25 | Price Changed | $324,000 | -1.5% | $156 / Sq Ft |
| 05/30/2025 05/30/25 | Price Changed | $329,000 | +37.7% | $159 / Sq Ft |
| 05/30/2025 05/30/25 | For Sale | $239,000 | -8.4% | $115 / Sq Ft |
| 04/13/2020 04/13/20 | Sold | $261,000 | 0.0% | $126 / Sq Ft |
| 02/07/2019 02/07/19 | Off Market | $261,000 | -- | -- |
| 02/07/2019 02/07/19 | Pending | -- | -- | -- |
| 08/28/2018 08/28/18 | For Sale | $272,000 | -- | $131 / Sq Ft |
Source: Northwest Oklahoma Association of REALTORS®
Tax History Compared to Growth
Tax History
| Year | Tax Paid | Tax Assessment Tax Assessment Total Assessment is a certain percentage of the fair market value that is determined by local assessors to be the total taxable value of land and additions on the property. | Land | Improvement |
|---|---|---|---|---|
| 2024 | $3,345 | $32,703 | $4,300 | $28,403 |
| 2023 | $3,345 | $32,703 | $4,300 | $28,403 |
| 2022 | $3,498 | $32,703 | $4,300 | $28,403 |
| 2021 | $3,509 | $32,999 | $4,300 | $28,699 |
| 2020 | $3,648 | $33,512 | $4,300 | $29,212 |
| 2019 | $3,488 | $33,512 | $4,300 | $29,212 |
| 2018 | $447 | $4,300 | $4,300 | $0 |
| 2017 | $238 | $2,299 | $2,299 | $0 |
| 2016 | $217 | $2,189 | $2,189 | $0 |
| 2015 | $204 | $2,085 | $2,085 | $0 |
| 2014 | $194 | $1,986 | $1,986 | $0 |
Source: Public Records
Agents Affiliated with this Home
-
Tammy Church

Seller's Agent in 2025
Tammy Church
McGraw Elite
(580) 231-9191
76 Total Sales
-
David Ritchie
D
Seller's Agent in 2020
David Ritchie
Enid Realty Group
(580) 242-3400
1 Total Sale
Map
Source: Northwest Oklahoma Association of REALTORS®
MLS Number: 20250711
APN: 2730-00-004-003-0-020-00
Nearby Homes
- 2406 Danvere
- 1614 Quailwood Dr
- 1214 Stonebridge Way
- 1221 Stonebridge Way
- 2801 Oakridge Rd
- 2449 Sherwood Dr
- 3012 Oakridge Rd
- 2567 Homestead Rd
- 1001 Stonebridge
- 919 Stonebridge Village Dr
- 2017 Lantern Ln
- 2014 Lantern Ln
- 1020 Coventry Rd
- 2534 Homestead Rd
- 2538 Homestead Rd
- 3106 Eagle Ln
- 1710 W Willow Rd Unit Suite 15
- 2009 Buggy Whip Ln
- 2806 Haystack Ln
- 2902 Woodbriar Square
