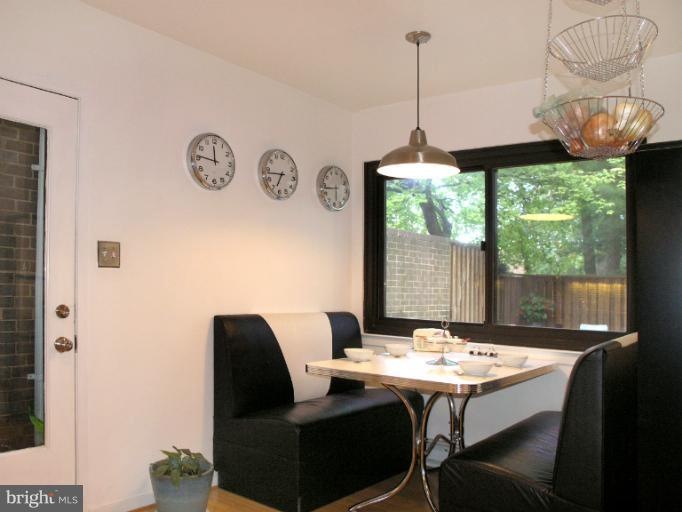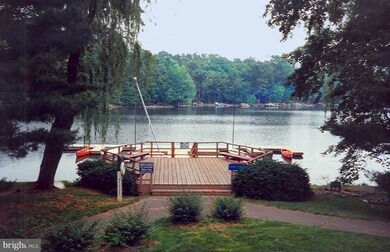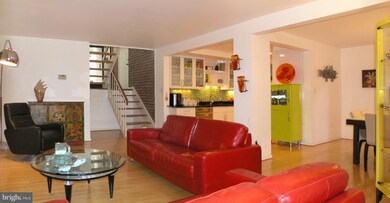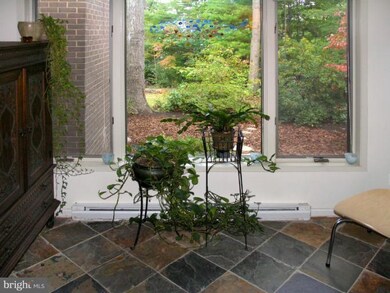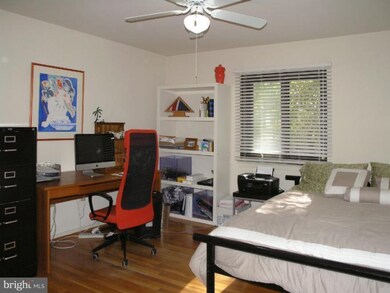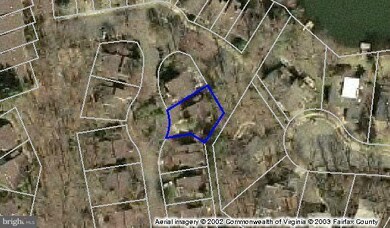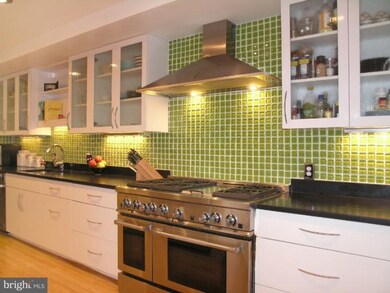
1611 Greenbriar Ct Reston, VA 20190
Lake Anne NeighborhoodEstimated Value: $740,000 - $894,818
Highlights
- Water Views
- Pier or Dock
- Lake Privileges
- Langston Hughes Middle School Rated A-
- Open Floorplan
- 3-minute walk to Hook Road Tennis Courts
About This Home
As of November 2012PATIO HOME BOASTS INCREDIBLE LAKE VIEWS! OPEN CONTEMPORARY STYLING, COMPLETELY RECONFIGURED MAIN LEVEL! REMODELED KITCHEN & BATHS! CUSTOM CABINETS, 6 BURNER STOVE, GLASS BLOCK , HONED GRANITE. MSTR SUITE W/ VAULTED CEILINGS & LUX BATH! VERSATILE FLRPLAN 3-4 BEDROOMS DEPENDING ON NEED! PRIVATE DECK, BALCONY & PATIO! GARAGE & DRIVEWAY PARKING FOR 3 CARS! LAKE PRIVELGES
Last Agent to Sell the Property
Debbie Tencza
Long & Foster Real Estate, Inc. Listed on: 10/02/2012

Home Details
Home Type
- Single Family
Est. Annual Taxes
- $5,148
Year Built
- Built in 1969
Lot Details
- 5,368 Sq Ft Lot
- Partially Fenced Property
- Landscaped
- No Through Street
- Premium Lot
- Partially Wooded Lot
- Backs to Trees or Woods
- Property is in very good condition
- Property is zoned 370
HOA Fees
- $100 Monthly HOA Fees
Parking
- 1 Car Attached Garage
- Front Facing Garage
- Garage Door Opener
- Driveway
- Off-Street Parking
Property Views
- Water
- Woods
- Garden
Home Design
- Contemporary Architecture
- Bump-Outs
- Brick Exterior Construction
- Shingle Roof
Interior Spaces
- Property has 3 Levels
- Open Floorplan
- Ceiling Fan
- Skylights
- Recessed Lighting
- 2 Fireplaces
- Fireplace With Glass Doors
- Window Treatments
- Window Screens
- Sliding Doors
- Entrance Foyer
- Sitting Room
- Living Room
- Dining Room
- Den
- Sun or Florida Room
- Wood Flooring
- Storm Doors
Kitchen
- Breakfast Room
- Eat-In Kitchen
- Double Oven
- Gas Oven or Range
- Six Burner Stove
- Range Hood
- Ice Maker
- Dishwasher
- Upgraded Countertops
- Disposal
Bedrooms and Bathrooms
- 3 Bedrooms | 1 Main Level Bedroom
- En-Suite Primary Bedroom
- En-Suite Bathroom
- 2.5 Bathrooms
Laundry
- Laundry Room
- Dryer
- Washer
Outdoor Features
- Lake Privileges
- Deck
- Patio
Utilities
- Forced Air Heating and Cooling System
- Vented Exhaust Fan
- Underground Utilities
- Natural Gas Water Heater
- High Speed Internet
- Cable TV Available
Listing and Financial Details
- Tax Lot 11
- Assessor Parcel Number 17-2-21- -11
Community Details
Overview
- Association fees include common area maintenance, management, insurance, pier/dock maintenance, pool(s), reserve funds, road maintenance, snow removal, trash
- $47 Other Monthly Fees
- Champlain
- The community has rules related to alterations or architectural changes, antenna installations, covenants, no recreational vehicles, boats or trailers
- Community Lake
Amenities
- Picnic Area
- Common Area
- Community Center
- Recreation Room
Recreation
- Pier or Dock
- Mooring Area
- Tennis Courts
- Baseball Field
- Soccer Field
- Community Basketball Court
- Community Playground
- Community Pool
- Jogging Path
- Bike Trail
Ownership History
Purchase Details
Home Financials for this Owner
Home Financials are based on the most recent Mortgage that was taken out on this home.Purchase Details
Home Financials for this Owner
Home Financials are based on the most recent Mortgage that was taken out on this home.Similar Homes in the area
Home Values in the Area
Average Home Value in this Area
Purchase History
| Date | Buyer | Sale Price | Title Company |
|---|---|---|---|
| Kim Sunny H | $570,000 | -- | |
| Lange Kevin | $451,000 | -- |
Mortgage History
| Date | Status | Borrower | Loan Amount |
|---|---|---|---|
| Open | Kim Sunny H | $435,000 | |
| Closed | Kim Sunny H | $456,000 | |
| Previous Owner | Lange Kevin | $333,700 |
Property History
| Date | Event | Price | Change | Sq Ft Price |
|---|---|---|---|---|
| 11/15/2012 11/15/12 | Sold | $570,000 | +2.0% | $242 / Sq Ft |
| 10/07/2012 10/07/12 | Pending | -- | -- | -- |
| 10/05/2012 10/05/12 | For Sale | $559,000 | -1.9% | $237 / Sq Ft |
| 10/02/2012 10/02/12 | Off Market | $570,000 | -- | -- |
| 10/02/2012 10/02/12 | For Sale | $559,000 | -- | $237 / Sq Ft |
Tax History Compared to Growth
Tax History
| Year | Tax Paid | Tax Assessment Tax Assessment Total Assessment is a certain percentage of the fair market value that is determined by local assessors to be the total taxable value of land and additions on the property. | Land | Improvement |
|---|---|---|---|---|
| 2024 | $9,755 | $809,240 | $303,000 | $506,240 |
| 2023 | $9,120 | $775,830 | $303,000 | $472,830 |
| 2022 | $7,550 | $634,160 | $223,000 | $411,160 |
| 2021 | $7,289 | $597,240 | $203,000 | $394,240 |
| 2020 | $7,499 | $609,430 | $203,000 | $406,430 |
| 2019 | $6,902 | $560,870 | $188,000 | $372,870 |
| 2018 | $6,366 | $553,560 | $188,000 | $365,560 |
| 2017 | $6,687 | $553,560 | $188,000 | $365,560 |
| 2016 | $6,620 | $549,120 | $188,000 | $361,120 |
| 2015 | $6,304 | $542,040 | $188,000 | $354,040 |
| 2014 | $5,859 | $504,850 | $183,000 | $321,850 |
Agents Affiliated with this Home
-

Seller's Agent in 2012
Debbie Tencza
Long & Foster
(703) 435-4900
-
Eve Thompson

Buyer's Agent in 2012
Eve Thompson
Compass
(703) 582-6475
35 in this area
81 Total Sales
Map
Source: Bright MLS
MLS Number: 1004183562
APN: 0172-21-0011
- 11464 Orchard Ln
- 1578 Moorings Dr Unit 4B/12B
- 11493 Waterview Cluster
- 11495 Waterview Cluster
- 11219 S Shore Rd
- 11400 Washington Plaza W Unit 803
- 1540 Northgate Square Unit 1540-12C
- 1536 Northgate Square Unit 21
- 1602 Chimney House Rd Unit 1602
- 11527 Hickory Cluster
- 1550 Northgate Square Unit 12B
- 1556 Northgate Square Unit 12B
- 1521 Northgate Square Unit 21-C
- 1669 Bandit Loop Unit 107A
- 1669 Bandit Loop Unit 209A
- 1669 Bandit Loop Unit 101A
- 1669 Bandit Loop Unit 206A
- 1675 Bandit Loop Unit 202B
- 1653 Bandit Loop
- 1611 Fellowship Square
- 1611 Greenbriar Ct
- 1613 Greenbriar Ct
- 1609 Greenbriar Ct
- 11320 South Shore Rd
- 1615 Greenbriar Ct
- 1614 Greenbriar Ct
- 1612 Greenbriar Ct
- 1616 Greenbriar Ct
- 1617 Greenbriar Ct
- 1618 Greenbriar Ct
- 1607 Greenbriar Ct
- 11318 South Shore Rd
- 1605 Greenbriar Ct
- 1603 Greenbriar Ct
- 11319 South Shore Rd
- 1620 Greenbriar Ct
- 1619 Greenbriar Ct
- 1622 Greenbriar Ct
- 11316 S Shore Rd
- 11316 South Shore Rd
