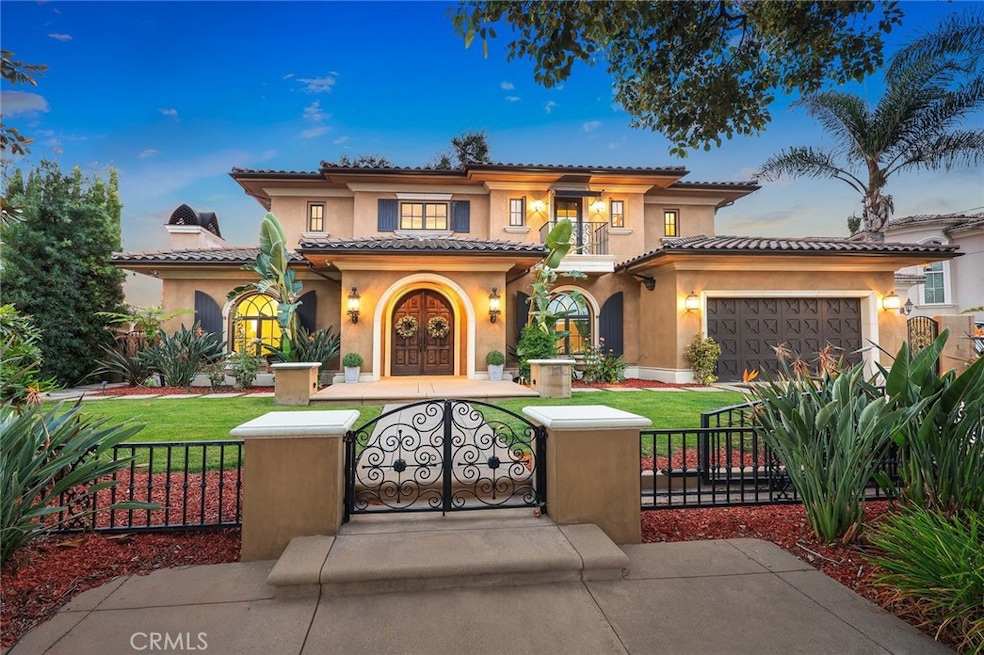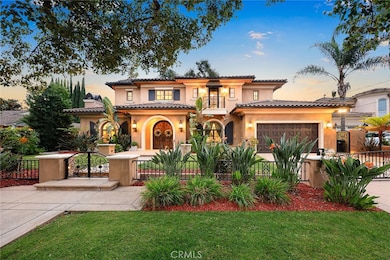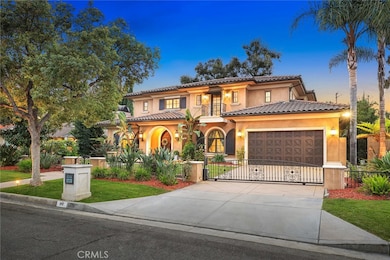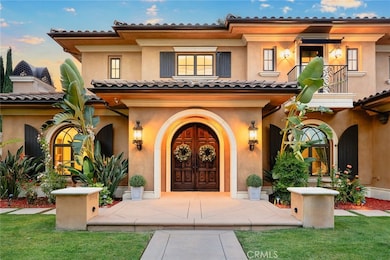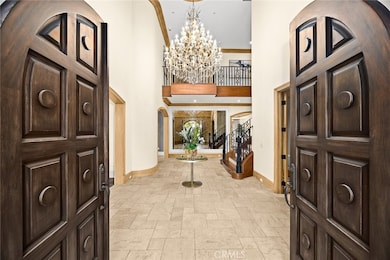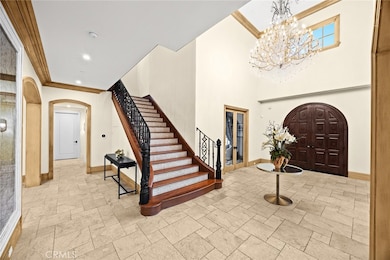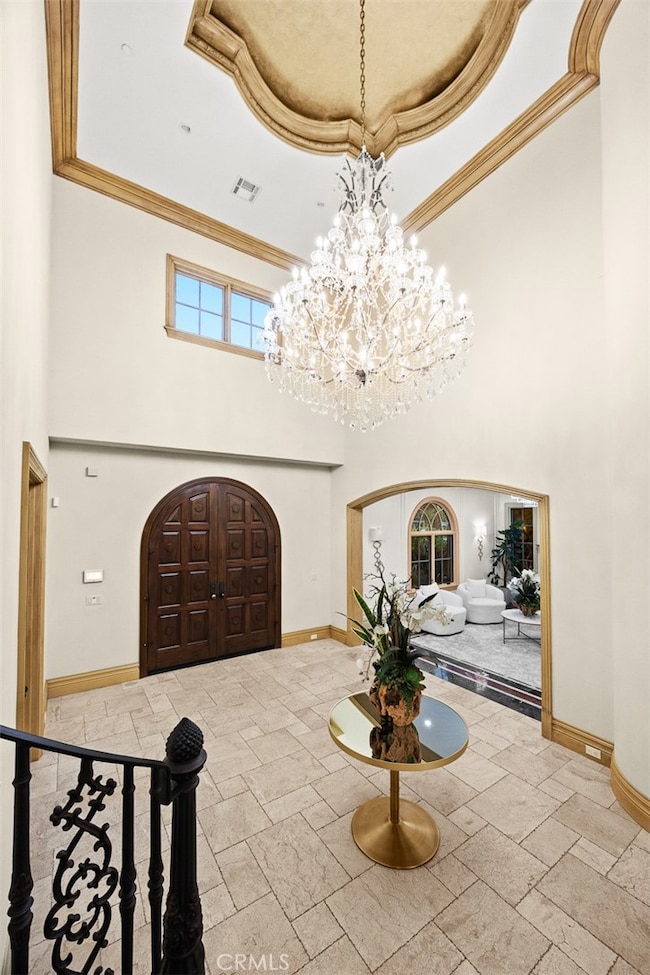1611 Lovell Ave Arcadia, CA 91007
Estimated payment $20,845/month
Highlights
- Home Theater
- Wolf Appliances
- Loft
- Baldwin Stocker Elementary School Rated A
- Multi-Level Bedroom
- No HOA
About This Home
Welcome to this pinnacle of luxury home in Arcadia with ~5,200 Sqft of Living Area and over 10,000 Sqft Lot Size. Nestled in the Arcadia’s award-winning Baldwin Stocker School Area, this beautiful Italian Mediterranean home was designed by well-known local designer, Robert Tong and built by Chateau Operating Group with the finest materials and workmanship. This magnificent masterpiece sits on a picturesque, tree-lined street just minutes away from the popular Santa Anita Mall, Race Track, Golf Court, Arcadia Schools, Restaurants, Medical Buildings, etc. This sophisticated newer home spans 2 levels encompassing a Living Area that consists of a formal Living Room with Fireplace, a beautiful Dining Room, an Office, a full Kitchen & separate Wok-Kitchen, 4 large en-suite Bedrooms (each with its own Bath), a Home Theater, a Loft in upstairs as playground for kids plus a Laundry Room. This beautiful yet elegant home consists of a soaring Ceiling with huge crystal chandelier at the foyer, Italian Limestone as well as hand-stenciled ceiling throughout the main floor. The interior of this home has been thoughtfully designed with a natural and convenient flow plus immaculate finishes of absolute top quality. In the kitchen, top-of-line Professional Appliances such as Sub Zero Refrigerator, Wolf Stove & Ovens, the rare type of marble for the Center Island, and Breakfast Nook Area are sure to please the Chef of the Household. The same level of care and attention is brought to the upper level of the House with en-suite Bedrooms. The Master Suite consists of a sitting area for your quiet relaxing time, a Walk-in closet with organizer, custom cabinetry, double Vanity Bathroom with French Tub and Steam Shower plus a private Balcony to looking at the beautiful Backyard. The home has integrated security system and sound system throughout the interior/exterior of the property. The downstairs en-suite designed to be an independent space if desired, while the upstairs boasts large en-suite bedrooms and a wide open loft area for children as study/playground area. The meticulous landscaped Front and Back yards is designed for a busy lifestyle with easy maintenance throughout the year yet a great place for family and friends’ outdoor gatherings and entertainment. Don't miss the opportunity to make this your own Home and enjoy the best of your life in the upscale Arcadia neighborhood.
Listing Agent
Re/Max Premier Prop SanMarino Brokerage Phone: 626-203-9344 License #01385106 Listed on: 10/22/2025

Home Details
Home Type
- Single Family
Est. Annual Taxes
- $34,741
Year Built
- Built in 2013
Parking
- 2 Car Attached Garage
Home Design
- Entry on the 1st floor
Interior Spaces
- 5,133 Sq Ft Home
- 2-Story Property
- Family Room
- Living Room with Fireplace
- Home Theater
- Home Office
- Loft
- Laundry Room
Kitchen
- Breakfast Area or Nook
- Wolf Appliances
Bedrooms and Bathrooms
- 4 Bedrooms | 1 Main Level Bedroom
- Multi-Level Bedroom
- 5 Full Bathrooms
Schools
- Baldwin Stocker Elementary School
- First Avenue Middle School
- Arcadia High School
Utilities
- Two cooling system units
- Central Heating
Additional Features
- Exterior Lighting
- 10,078 Sq Ft Lot
Community Details
- No Home Owners Association
Listing and Financial Details
- Tax Lot 7
- Tax Tract Number 4869
- Assessor Parcel Number 5785001015
- $1,043 per year additional tax assessments
Map
Home Values in the Area
Average Home Value in this Area
Tax History
| Year | Tax Paid | Tax Assessment Tax Assessment Total Assessment is a certain percentage of the fair market value that is determined by local assessors to be the total taxable value of land and additions on the property. | Land | Improvement |
|---|---|---|---|---|
| 2025 | $34,741 | $2,913,119 | $1,306,638 | $1,606,481 |
| 2024 | $34,741 | $2,856,000 | $1,281,018 | $1,574,982 |
| 2023 | $33,612 | $3,017,160 | $1,664,640 | $1,352,520 |
| 2022 | $32,487 | $2,958,000 | $1,632,000 | $1,326,000 |
| 2021 | $34,176 | $3,114,394 | $1,868,637 | $1,245,757 |
| 2020 | $33,733 | $3,082,461 | $1,849,477 | $1,232,984 |
| 2019 | $33,332 | $3,022,021 | $1,813,213 | $1,208,808 |
| 2018 | $32,631 | $2,962,766 | $1,777,660 | $1,185,106 |
| 2016 | $31,951 | $2,847,720 | $1,708,632 | $1,139,088 |
| 2015 | $31,390 | $2,804,945 | $1,682,967 | $1,121,978 |
| 2014 | $30,925 | $2,750,000 | $1,650,000 | $1,100,000 |
Property History
| Date | Event | Price | List to Sale | Price per Sq Ft | Prior Sale |
|---|---|---|---|---|---|
| 10/22/2025 10/22/25 | For Sale | $3,399,000 | +21.4% | $662 / Sq Ft | |
| 04/04/2023 04/04/23 | Sold | $2,800,000 | -2.1% | $545 / Sq Ft | View Prior Sale |
| 02/04/2023 02/04/23 | For Sale | $2,860,000 | +2.1% | $557 / Sq Ft | |
| 02/02/2023 02/02/23 | Pending | -- | -- | -- | |
| 01/24/2023 01/24/23 | Off Market | $2,800,000 | -- | -- | |
| 01/04/2023 01/04/23 | Price Changed | $2,860,000 | +2.1% | $557 / Sq Ft | |
| 10/20/2022 10/20/22 | Price Changed | $2,800,000 | -1.8% | $545 / Sq Ft | |
| 09/18/2022 09/18/22 | Price Changed | $2,850,000 | +1.1% | $555 / Sq Ft | |
| 09/15/2022 09/15/22 | Price Changed | $2,820,000 | -1.4% | $549 / Sq Ft | |
| 08/15/2022 08/15/22 | For Sale | $2,860,000 | 0.0% | $557 / Sq Ft | |
| 05/13/2021 05/13/21 | Rented | $11,000 | -5.2% | -- | |
| 03/27/2021 03/27/21 | For Rent | $11,600 | 0.0% | -- | |
| 03/24/2021 03/24/21 | Off Market | $11,600 | -- | -- | |
| 02/14/2021 02/14/21 | For Rent | $11,800 | 0.0% | -- | |
| 08/21/2013 08/21/13 | Sold | $2,750,000 | -4.8% | $537 / Sq Ft | View Prior Sale |
| 06/29/2013 06/29/13 | For Sale | $2,889,000 | +248.1% | $564 / Sq Ft | |
| 01/12/2012 01/12/12 | Sold | $830,000 | -- | $546 / Sq Ft | View Prior Sale |
| 12/01/2011 12/01/11 | Pending | -- | -- | -- |
Purchase History
| Date | Type | Sale Price | Title Company |
|---|---|---|---|
| Grant Deed | $2,750,000 | Title 365 | |
| Grant Deed | $830,000 | First American Title Insuran |
Source: California Regional Multiple Listing Service (CRMLS)
MLS Number: AR25245640
APN: 5785-001-015
- 537 W Camino Real Ave
- 631 W Camino Real Ave
- 662 W Norman Ave
- 515 W Le Roy Ave
- 9861 E Lemon Ave
- 1419 Holly Ave
- 2015 Bella Vista Ave
- 470 W Duarte Rd Unit B
- 454 W Duarte Rd
- 1112 La Cadena Ave Unit 1
- 445 W Duarte Rd Unit 5
- 618 Fairview Ave Unit 107
- 618 Fairview Ave Unit 109
- 825 W Duarte Rd Unit E
- 540 Fairview Ave Unit 34
- 833 W Duarte Rd
- 1231 S Golden Ave W Unit 30
- 905 W Duarte Rd Unit A
- 917 W Duarte Rd
- 239 W Norman Ave
- 1600 S Baldwin Ave Unit 18
- 504 Sharon Rd
- 1522 S Baldwin Ave Unit 4
- 721 W Lemon Ave
- 1925 El Sereno Ave
- 488 W Duarte Rd
- 9829 E Lemon Ave
- 474 W Duarte Rd
- 719 W Longden Ave
- 515-523 W Duarte Rd
- 6530 Coralee Ave
- 2115 Holly Ave
- 853 W Duarte Rd
- 1127 Golden West Ave Unit A
- 922 W Duarte Rd Unit 11
- 922 W Duarte Rd Unit 3
- 609 Fairview Ave Unit 2
- 515 Fairview Ave Unit 8
- 577 Fairview Ave
- 936 W Duarte Rd Unit C
