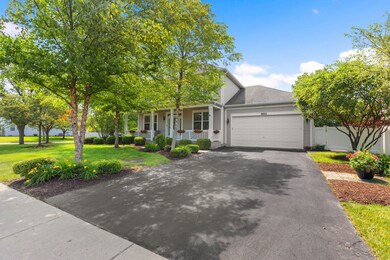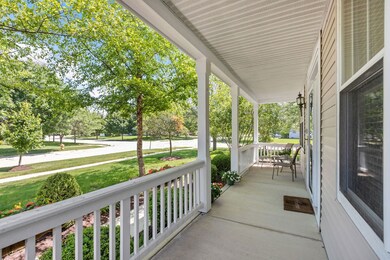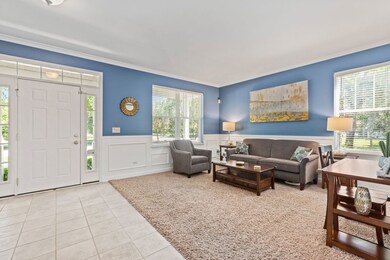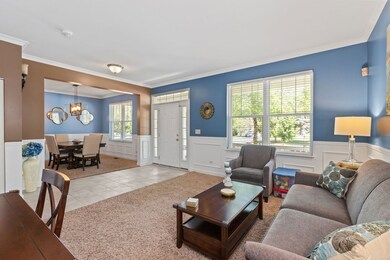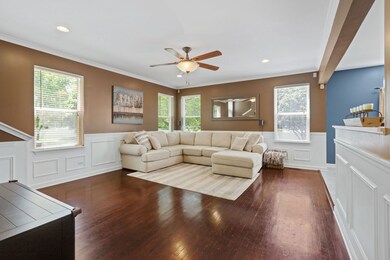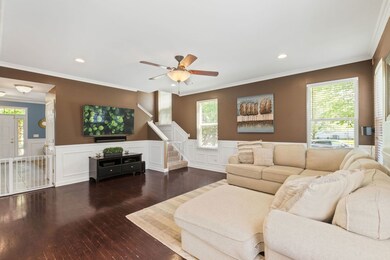
1611 Manhattan St Bolingbrook, IL 60490
Freedom Park NeighborhoodHighlights
- Property is near a park
- Recreation Room
- Wood Flooring
- Liberty Elementary School Rated A-
- American Four Square Architecture
- 4-minute walk to Freedom Park
About This Home
As of August 2024Fantastic Town & Country home on corner lot ideal for entertaining both inside and outside! Featuring a gourmet kitchen with 42" cherry cabinets, stainless steel appliances, double oven & butlers pantry. Backyard oasis! Huge custom-designed patio boasting fire pit, walkway and professional landscaping with full fenced in yard. Back inside this elegantly designed and decorated home with upgrades including hardwood and stone tile floors, recessed lighting, wainscoting through much of main floor, white 6-panel doors and trim, 9 foot ceilings, covered front porch and security system. Convenient first floor laundry. First floor office/den. Spacious Primary Suite with his and hers closets and luxury primary bath with separate commode, shower, and dual sinks. Great natural lighting throughout. Exceptional finishes in the lower level featuring a wet bar and built-ins complete the package! Walk to park, close to top notch Bolingbrook golf course and short drive to I-55. AC and water heater replaced around 2021. This home feeds into the Plainfield School district! Everything you have asked for and more!
Last Agent to Sell the Property
Coldwell Banker Realty License #475132824 Listed on: 06/14/2024

Last Buyer's Agent
Kimberly Brown-Lewis
Redfin Corporation License #475196946

Home Details
Home Type
- Single Family
Est. Annual Taxes
- $11,202
Year Built
- Built in 2003
Lot Details
- 10,454 Sq Ft Lot
- Lot Dimensions are 89x115
- Fenced Yard
- Corner Lot
- Paved or Partially Paved Lot
HOA Fees
- $27 Monthly HOA Fees
Parking
- 2 Car Attached Garage
- Garage Door Opener
- Driveway
- Parking Included in Price
Home Design
- American Four Square Architecture
- Asphalt Roof
- Concrete Perimeter Foundation
Interior Spaces
- 2,613 Sq Ft Home
- 2-Story Property
- Wet Bar
- Ceiling Fan
- Breakfast Room
- Formal Dining Room
- Home Office
- Recreation Room
- Wood Flooring
- Home Security System
Kitchen
- Double Oven
- Microwave
- Dishwasher
- Disposal
Bedrooms and Bathrooms
- 4 Bedrooms
- 4 Potential Bedrooms
- Dual Sinks
- Separate Shower
Laundry
- Laundry on main level
- Dryer
- Washer
Finished Basement
- Partial Basement
- Crawl Space
Outdoor Features
- Stamped Concrete Patio
- Fire Pit
- Porch
Location
- Property is near a park
Schools
- Liberty Elementary School
- John F Kennedy Middle School
- Plainfield East High School
Utilities
- Central Air
- Heating System Uses Natural Gas
- Lake Michigan Water
Community Details
- Southgate Park Subdivision, Lexington Floorplan
Ownership History
Purchase Details
Home Financials for this Owner
Home Financials are based on the most recent Mortgage that was taken out on this home.Purchase Details
Home Financials for this Owner
Home Financials are based on the most recent Mortgage that was taken out on this home.Purchase Details
Home Financials for this Owner
Home Financials are based on the most recent Mortgage that was taken out on this home.Similar Homes in the area
Home Values in the Area
Average Home Value in this Area
Purchase History
| Date | Type | Sale Price | Title Company |
|---|---|---|---|
| Warranty Deed | $320,000 | Carrington Title Partners Ll | |
| Warranty Deed | $293,000 | -- | |
| Warranty Deed | $263,000 | Chicago Title Insurance Co |
Mortgage History
| Date | Status | Loan Amount | Loan Type |
|---|---|---|---|
| Open | $506,976 | FHA | |
| Closed | $256,000 | New Conventional | |
| Previous Owner | $260,000 | Unknown | |
| Previous Owner | $37,000 | Credit Line Revolving | |
| Previous Owner | $256,000 | Unknown | |
| Previous Owner | $28,000 | Credit Line Revolving | |
| Previous Owner | $234,400 | Purchase Money Mortgage | |
| Previous Owner | $249,700 | Purchase Money Mortgage | |
| Closed | $43,900 | No Value Available |
Property History
| Date | Event | Price | Change | Sq Ft Price |
|---|---|---|---|---|
| 08/15/2024 08/15/24 | Sold | $526,200 | +5.2% | $201 / Sq Ft |
| 06/18/2024 06/18/24 | Pending | -- | -- | -- |
| 06/11/2024 06/11/24 | For Sale | $500,000 | +56.3% | $191 / Sq Ft |
| 09/30/2016 09/30/16 | Sold | $320,000 | -3.9% | $122 / Sq Ft |
| 07/03/2016 07/03/16 | Pending | -- | -- | -- |
| 06/23/2016 06/23/16 | For Sale | $333,000 | -- | $127 / Sq Ft |
Tax History Compared to Growth
Tax History
| Year | Tax Paid | Tax Assessment Tax Assessment Total Assessment is a certain percentage of the fair market value that is determined by local assessors to be the total taxable value of land and additions on the property. | Land | Improvement |
|---|---|---|---|---|
| 2023 | $12,415 | $134,284 | $35,360 | $98,924 |
| 2022 | $11,887 | $121,064 | $31,879 | $89,185 |
| 2021 | $10,654 | $113,196 | $29,807 | $83,389 |
| 2020 | $10,441 | $109,474 | $28,827 | $80,647 |
| 2019 | $10,194 | $104,261 | $27,454 | $76,807 |
| 2018 | $10,271 | $103,956 | $27,374 | $76,582 |
| 2017 | $10,122 | $98,537 | $25,947 | $72,590 |
| 2016 | $9,814 | $91,700 | $24,700 | $67,000 |
| 2015 | $8,401 | $88,000 | $23,700 | $64,300 |
| 2014 | $8,401 | $86,200 | $23,200 | $63,000 |
| 2013 | $8,401 | $75,000 | $20,200 | $54,800 |
Agents Affiliated with this Home
-
Karen Spangler

Seller's Agent in 2024
Karen Spangler
Coldwell Banker Realty
(630) 740-9926
1 in this area
134 Total Sales
-
Bobbi Banfield

Seller Co-Listing Agent in 2024
Bobbi Banfield
Coldwell Banker Realty
(630) 631-7926
1 in this area
111 Total Sales
-
K
Buyer's Agent in 2024
Kimberly Brown-Lewis
Redfin Corporation
-
Paul Baker

Seller's Agent in 2016
Paul Baker
Platinum Partners Realtors
(630) 399-2614
460 Total Sales
-
Paul Kludac

Seller Co-Listing Agent in 2016
Paul Kludac
Platinum Partners Realtors
(630) 747-7139
11 Total Sales
-
Robert Teverbaugh

Buyer's Agent in 2016
Robert Teverbaugh
Century 21 Circle
(773) 203-8709
130 Total Sales
Map
Source: Midwest Real Estate Data (MRED)
MLS Number: 12081383
APN: 02-19-313-003
- 1616 Sutton Place Unit 1
- 749 Metropolitan Ave
- 508 Golden Star Dr
- 1644 Prairieview Blvd Unit 4A
- 1601 Trails End Ln Unit 5B
- 740 Dalton Ln
- 1692 Trails End Ln Unit 6
- 1453 Waterside Dr
- 646 Timberline Dr
- 1518 Schafer Ave
- 541 Regal Ln
- 664 Birchwood Dr
- 1437 Sage Dr
- 402 Marshall Ash St Unit 3
- 366 Tiger St
- 4 Marshall Ash Ct
- 342 Tiger St
- 1963 Norwich Ln
- 1938 Barrington Ave
- 1967 Norwich Ln

