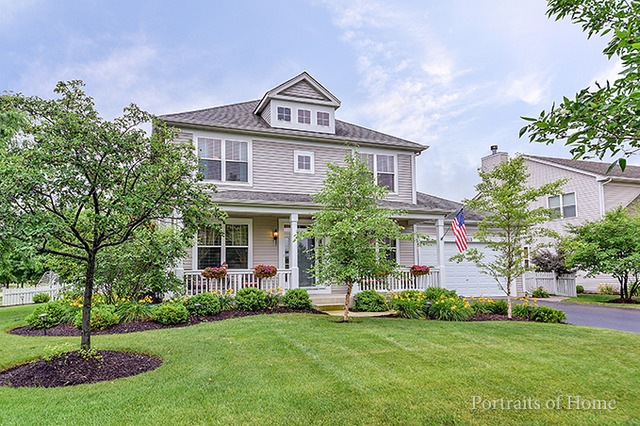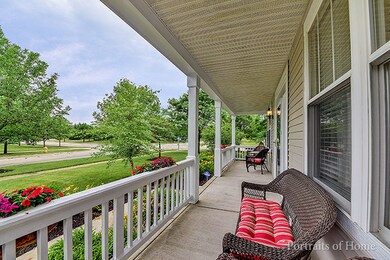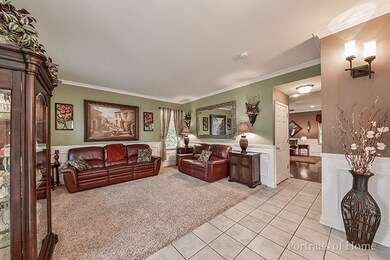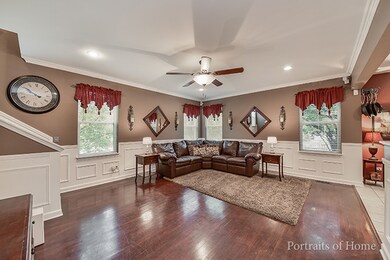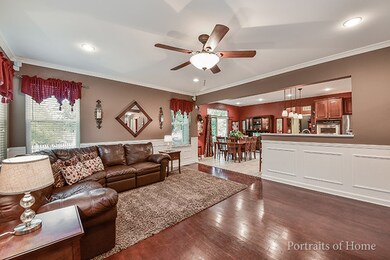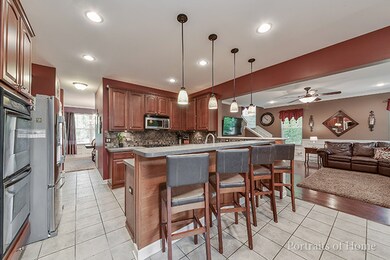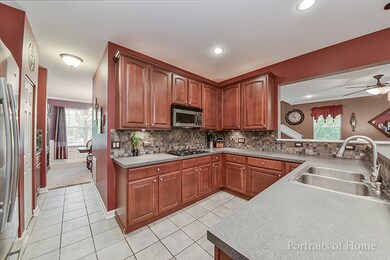
1611 Manhattan St Bolingbrook, IL 60490
Freedom Park NeighborhoodHighlights
- Recreation Room
- American Four Square Architecture
- Corner Lot
- Liberty Elementary School Rated A-
- Wood Flooring
- 4-minute walk to Freedom Park
About This Home
As of August 2024Fantastic Town & Country home on corner lot ideal for entertaining both inside and outside! Featuring a gourmet kitchen with 42" cherry cabinets, stainless steel appliances, double oven & butlers pantry. Backyard oasis! Huge custom-designed patio boasting fire pit, walkway, TV, pillars and lamp posts, professional landscaping with full fenced in yard. Back inside this elegantly designed and decorated home has upgrades including hardwood and stone tile floors, recessed lighting, wainscoting through r, double sinks in master, white 6-panel doors and trim, 9 foot ceilings, covered front porch and security system. Convenient first floor laundry. First floor office/den. Great natural lighting throughout. Exceptional finishes in the lower level featuring a wet bar and built-ins complete the package! Walk to park, close to luxury golf course and short drive to I-55. This home feeds into the Plainfield School district! Everything you have asked for and more!
Last Agent to Sell the Property
Platinum Partners Realtors License #475122211 Listed on: 06/23/2016

Home Details
Home Type
- Single Family
Est. Annual Taxes
- $12,415
Year Built
- 2003
Lot Details
- Fenced Yard
- Corner Lot
HOA Fees
- $17 per month
Parking
- Attached Garage
- Garage Door Opener
- Driveway
- Parking Included in Price
- Garage Is Owned
Home Design
- American Four Square Architecture
- Slab Foundation
- Asphalt Shingled Roof
- Aluminum Siding
- Vinyl Siding
Interior Spaces
- Wet Bar
- Breakfast Room
- Home Office
- Recreation Room
- Wood Flooring
Kitchen
- Breakfast Bar
- Walk-In Pantry
- Butlers Pantry
- <<doubleOvenToken>>
- <<microwave>>
- Dishwasher
- Disposal
Bedrooms and Bathrooms
- Primary Bathroom is a Full Bathroom
- Dual Sinks
- Separate Shower
Laundry
- Laundry on main level
- Dryer
- Washer
Finished Basement
- Partial Basement
- Crawl Space
Eco-Friendly Details
- North or South Exposure
Outdoor Features
- Stamped Concrete Patio
- Fire Pit
- Porch
Utilities
- Central Air
- Heating System Uses Gas
- Lake Michigan Water
Ownership History
Purchase Details
Home Financials for this Owner
Home Financials are based on the most recent Mortgage that was taken out on this home.Purchase Details
Home Financials for this Owner
Home Financials are based on the most recent Mortgage that was taken out on this home.Purchase Details
Home Financials for this Owner
Home Financials are based on the most recent Mortgage that was taken out on this home.Similar Homes in Bolingbrook, IL
Home Values in the Area
Average Home Value in this Area
Purchase History
| Date | Type | Sale Price | Title Company |
|---|---|---|---|
| Warranty Deed | $320,000 | Carrington Title Partners Ll | |
| Warranty Deed | $293,000 | -- | |
| Warranty Deed | $263,000 | Chicago Title Insurance Co |
Mortgage History
| Date | Status | Loan Amount | Loan Type |
|---|---|---|---|
| Open | $506,976 | FHA | |
| Closed | $256,000 | New Conventional | |
| Previous Owner | $260,000 | Unknown | |
| Previous Owner | $37,000 | Credit Line Revolving | |
| Previous Owner | $256,000 | Unknown | |
| Previous Owner | $28,000 | Credit Line Revolving | |
| Previous Owner | $234,400 | Purchase Money Mortgage | |
| Previous Owner | $249,700 | Purchase Money Mortgage | |
| Closed | $43,900 | No Value Available |
Property History
| Date | Event | Price | Change | Sq Ft Price |
|---|---|---|---|---|
| 08/15/2024 08/15/24 | Sold | $526,200 | +5.2% | $201 / Sq Ft |
| 06/18/2024 06/18/24 | Pending | -- | -- | -- |
| 06/11/2024 06/11/24 | For Sale | $500,000 | +56.3% | $191 / Sq Ft |
| 09/30/2016 09/30/16 | Sold | $320,000 | -3.9% | $122 / Sq Ft |
| 07/03/2016 07/03/16 | Pending | -- | -- | -- |
| 06/23/2016 06/23/16 | For Sale | $333,000 | -- | $127 / Sq Ft |
Tax History Compared to Growth
Tax History
| Year | Tax Paid | Tax Assessment Tax Assessment Total Assessment is a certain percentage of the fair market value that is determined by local assessors to be the total taxable value of land and additions on the property. | Land | Improvement |
|---|---|---|---|---|
| 2023 | $12,415 | $134,284 | $35,360 | $98,924 |
| 2022 | $11,887 | $121,064 | $31,879 | $89,185 |
| 2021 | $10,654 | $113,196 | $29,807 | $83,389 |
| 2020 | $10,441 | $109,474 | $28,827 | $80,647 |
| 2019 | $10,194 | $104,261 | $27,454 | $76,807 |
| 2018 | $10,271 | $103,956 | $27,374 | $76,582 |
| 2017 | $10,122 | $98,537 | $25,947 | $72,590 |
| 2016 | $9,814 | $91,700 | $24,700 | $67,000 |
| 2015 | $8,401 | $88,000 | $23,700 | $64,300 |
| 2014 | $8,401 | $86,200 | $23,200 | $63,000 |
| 2013 | $8,401 | $75,000 | $20,200 | $54,800 |
Agents Affiliated with this Home
-
Karen Spangler

Seller's Agent in 2024
Karen Spangler
Coldwell Banker Realty
(630) 740-9926
1 in this area
134 Total Sales
-
Bobbi Banfield

Seller Co-Listing Agent in 2024
Bobbi Banfield
Coldwell Banker Realty
(630) 631-7926
1 in this area
111 Total Sales
-
K
Buyer's Agent in 2024
Kimberly Brown-Lewis
Redfin Corporation
-
Paul Baker

Seller's Agent in 2016
Paul Baker
Platinum Partners Realtors
(630) 399-2614
461 Total Sales
-
Paul Kludac

Seller Co-Listing Agent in 2016
Paul Kludac
Platinum Partners Realtors
(630) 747-7139
11 Total Sales
-
Robert Teverbaugh

Buyer's Agent in 2016
Robert Teverbaugh
Century 21 Circle
(773) 203-8709
130 Total Sales
Map
Source: Midwest Real Estate Data (MRED)
MLS Number: MRD09266632
APN: 02-19-313-003
- 1616 Sutton Place Unit 1
- 749 Metropolitan Ave
- 508 Golden Star Dr
- 1644 Prairieview Blvd Unit 4A
- 1601 Trails End Ln Unit 5B
- 740 Dalton Ln
- 1692 Trails End Ln Unit 6
- 1453 Waterside Dr
- 646 Timberline Dr
- 1518 Schafer Ave
- 541 Regal Ln
- 664 Birchwood Dr
- 1437 Sage Dr
- 402 Marshall Ash St Unit 3
- 366 Tiger St
- 4 Marshall Ash Ct
- 342 Tiger St
- 1963 Norwich Ln
- 1938 Barrington Ave
- 1967 Norwich Ln
