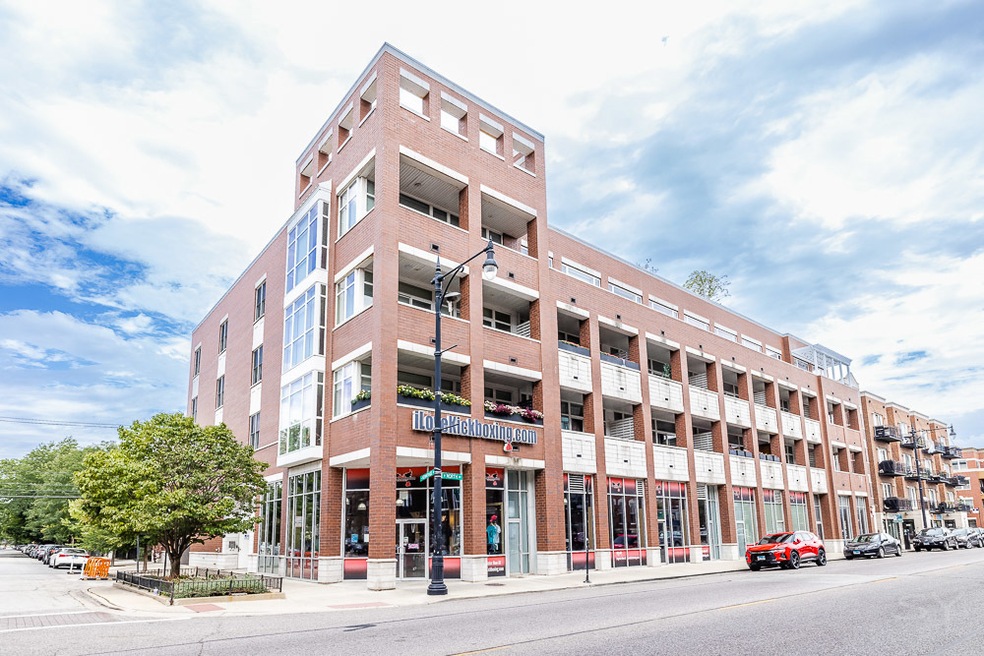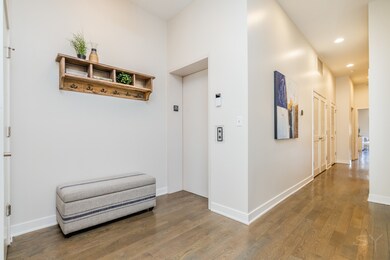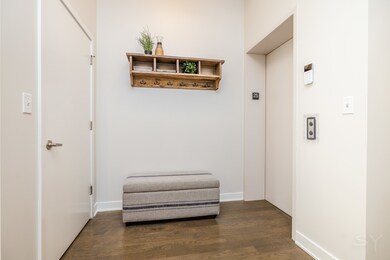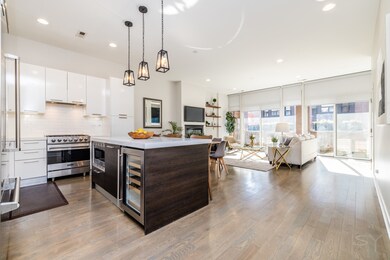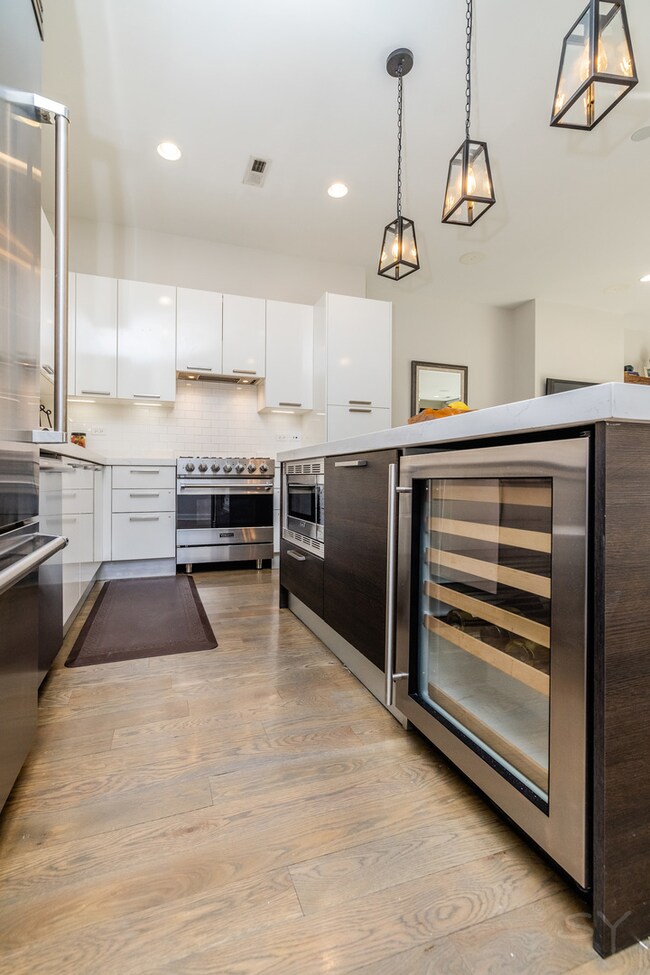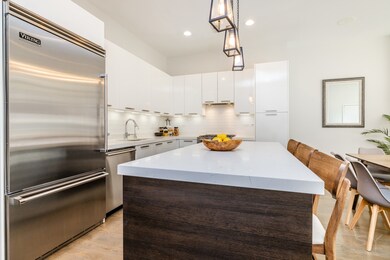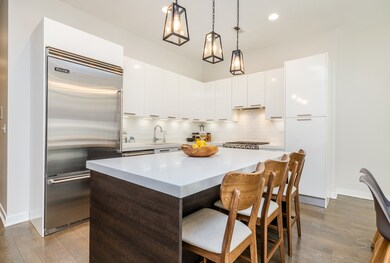
1611 N Hermitage Ave Unit 204 Chicago, IL 60622
Wicker Park NeighborhoodEstimated Value: $832,527
Highlights
- Heated Floors
- Deck
- Stainless Steel Appliances
- Open Floorplan
- Terrace
- Balcony
About This Home
As of February 2023Wow! Rarely available and absolutely gorgeous designer-built 3 bedroom 2 bathroom newer condo with Private Elevator Access and luxurious modern finishes in the heart of Bucktown with only 3 short blocks to the 606 and centered between Wicker and Walsh Parks with at least 2 other park options only a few short blocks away! This highly desirable 2nd floor condo has 2 large outdoor spaces, smart Ecobee thermostat and smart home enabled. Fall In Love with the Chef's kitchen with custom cabinetry, quartz countertops with full basin under mount sink, instant hot/cold filtered water spout, and top of the line appliances including Viking refrigerator, range and microwave, Bosch dishwasher, and beverage fridge in huge island with extra barstool seating. Open floor plan allows this beautiful kitchen to overlook the expansive dining area with plenty of room for a formal dining table and chairs. Continue past to the living area, which boasts a luxurious and modern gas fireplace. On the opposite side you'll enjoy the convenience of the stunning built-in dry bar. The living area can't help but be drenched in natural light pouring in through the floor-to-ceiling windows and sliding doors which opens up to the large covered terrace featuring new outdoor built-in speakers, bluestone pavers & turf, and planters. When you've had enough sun, you'll appreciate remote controlled/WiFi enabled Hunter Douglas window treatments for instant shade. Gleaming hardwood floors throughout. Primary Suite has a large walk-in closet, ensuite bath with double sink vanity, walk-in shower with bench and radiant heated floors. On the back side of this home resides the massive outdoor deck with privacy fence. Enjoy the seclusion of this private space and when the mood hits, socialize in the additional common area beyond the deck, perfect for neighbor gatherings! The large 2nd and 3rd bedrooms have windows for light and blackout shades when needed as well as generous closet space with new custom organizers. In unit side-by-side full size washer & dryer with new custom built-in storage organizers including a folding table and rod for hanging clothing. Foyer and hallway equipped with floating shelving for convenience. Plus attached heated garage with 2 parking spaces included!! BURR ELEMENTARY! Central location, with only a couple short blocks to fitness centers, Jewel & Mariano's, Milwaukee Ave restaurants, bars and the Damen "L" Blue line. Super easy 90/94 access. Come fall in love with this home and experience everything one of the hottest Chicago neighborhoods has to offer!
Last Agent to Sell the Property
Dream Town Real Estate License #475168893 Listed on: 12/11/2022

Property Details
Home Type
- Condominium
Est. Annual Taxes
- $15,519
Year Built
- Built in 2015
Lot Details
- Additional Parcels
HOA Fees
- $659 Monthly HOA Fees
Parking
- 2 Car Attached Garage
- Garage ceiling height seven feet or more
- Heated Garage
- Garage Door Opener
- Driveway
- Parking Included in Price
Home Design
- Brick Exterior Construction
- Concrete Perimeter Foundation
Interior Spaces
- 1,900 Sq Ft Home
- 4-Story Property
- Open Floorplan
- Built-In Features
- Dry Bar
- Gas Log Fireplace
- Entrance Foyer
- Living Room with Fireplace
- Combination Dining and Living Room
Kitchen
- Range with Range Hood
- Microwave
- High End Refrigerator
- Dishwasher
- Stainless Steel Appliances
- Disposal
Flooring
- Wood
- Heated Floors
Bedrooms and Bathrooms
- 3 Bedrooms
- 3 Potential Bedrooms
- Walk-In Closet
- 2 Full Bathrooms
- Dual Sinks
- Separate Shower
Laundry
- Laundry Room
- Dryer
- Washer
Home Security
Outdoor Features
- Balcony
- Deck
- Terrace
Schools
- Burr Elementary School
Utilities
- Forced Air Heating and Cooling System
- Humidifier
- Heating System Uses Natural Gas
- Lake Michigan Water
- Cable TV Available
Listing and Financial Details
- Homeowner Tax Exemptions
Community Details
Overview
- Association fees include water, gas, parking, insurance, security, exterior maintenance, scavenger, snow removal
- 17 Units
- Suzzette Montiel Association, Phone Number (773) 975-7234
- Property managed by Kass Management
Amenities
- Common Area
- Elevator
Pet Policy
- Dogs and Cats Allowed
Security
- Resident Manager or Management On Site
- Storm Screens
- Carbon Monoxide Detectors
Ownership History
Purchase Details
Home Financials for this Owner
Home Financials are based on the most recent Mortgage that was taken out on this home.Purchase Details
Home Financials for this Owner
Home Financials are based on the most recent Mortgage that was taken out on this home.Purchase Details
Home Financials for this Owner
Home Financials are based on the most recent Mortgage that was taken out on this home.Similar Homes in Chicago, IL
Home Values in the Area
Average Home Value in this Area
Purchase History
| Date | Buyer | Sale Price | Title Company |
|---|---|---|---|
| Bynon Kati R | $720,000 | Chicago Title | |
| Rosenberg Bryan | $740,000 | Attorney | |
| Cho Robert | $775,000 | Stewart Title |
Mortgage History
| Date | Status | Borrower | Loan Amount |
|---|---|---|---|
| Open | Bynon Kati R | $576,000 | |
| Previous Owner | Rosenberg Bryan | $546,000 | |
| Previous Owner | Rosenberg Bryan | $592,000 | |
| Previous Owner | Cho Robert | $558,000 |
Property History
| Date | Event | Price | Change | Sq Ft Price |
|---|---|---|---|---|
| 02/01/2023 02/01/23 | Sold | $720,000 | -4.0% | $379 / Sq Ft |
| 01/31/2023 01/31/23 | For Sale | $750,000 | +1.4% | $395 / Sq Ft |
| 12/11/2022 12/11/22 | Pending | -- | -- | -- |
| 01/07/2020 01/07/20 | Sold | $740,000 | -7.4% | $389 / Sq Ft |
| 10/26/2019 10/26/19 | Pending | -- | -- | -- |
| 09/30/2019 09/30/19 | For Sale | $799,500 | +0.4% | $421 / Sq Ft |
| 06/19/2015 06/19/15 | Sold | $796,385 | +11.4% | $419 / Sq Ft |
| 02/03/2014 02/03/14 | Pending | -- | -- | -- |
| 01/29/2014 01/29/14 | For Sale | $715,000 | -- | $376 / Sq Ft |
Tax History Compared to Growth
Tax History
| Year | Tax Paid | Tax Assessment Tax Assessment Total Assessment is a certain percentage of the fair market value that is determined by local assessors to be the total taxable value of land and additions on the property. | Land | Improvement |
|---|---|---|---|---|
| 2024 | $14,881 | $74,403 | $8,506 | $65,897 |
| 2023 | $14,881 | $73,789 | $4,448 | $69,341 |
| 2022 | $14,881 | $73,789 | $4,448 | $69,341 |
| 2021 | $14,564 | $73,789 | $4,448 | $69,341 |
| 2020 | $14,609 | $66,713 | $4,448 | $62,265 |
| 2019 | $14,368 | $72,789 | $4,448 | $68,341 |
| 2018 | $14,832 | $72,789 | $4,448 | $68,341 |
| 2017 | $16,246 | $73,036 | $3,825 | $69,211 |
| 2016 | $15,175 | $73,036 | $3,825 | $69,211 |
Agents Affiliated with this Home
-
Loreal Urso

Seller's Agent in 2023
Loreal Urso
Dream Town Real Estate
(847) 814-2113
4 in this area
129 Total Sales
-
Timothy Mullet

Buyer's Agent in 2023
Timothy Mullet
Dream Town Real Estate
(312) 883-4402
3 in this area
147 Total Sales
-
Mario Greco

Seller's Agent in 2020
Mario Greco
Compass
(773) 255-6562
38 in this area
1,115 Total Sales
-
Cyrus Seraj

Seller Co-Listing Agent in 2020
Cyrus Seraj
Compass
(773) 495-3303
4 in this area
129 Total Sales
-
N
Buyer's Agent in 2020
Non Member
NON MEMBER
-
Jennifer Mills

Seller's Agent in 2015
Jennifer Mills
Jameson Sotheby's Intl Realty
(773) 914-4422
11 in this area
318 Total Sales
Map
Source: Midwest Real Estate Data (MRED)
MLS Number: 11660638
APN: 14-31-429-062-1004
- 1748 W North Ave
- 1528 N Paulina St Unit A
- 1633 W North Ave
- 1531 N Wood St
- 1720 W Le Moyne St Unit 201
- 1624 W Pierce Ave
- 1720 N Hermitage Ave
- 1825 W Wabansia Ave
- 1735 N Paulina St Unit 201
- 1740 N Marshfield Ave Unit D29
- 1740 N Marshfield Ave Unit H18
- 1740 N Marshfield Ave Unit E30
- 1740 N Marshfield Ave Unit 6
- 1740 N Marshfield Ave Unit A12
- 1720 N Ashland Ave
- 1757 N Paulina St Unit 1757R
- 1521 N Ashland Ave Unit 2
- 1542 W Wabansia Ave
- 1805 N Paulina St
- 1545 N Bosworth Ave Unit 1E
- 1611 N Hermitage Ave Unit 301
- 1611 N Hermitage Ave Unit 305
- 1611 N Hermitage Ave Unit 206
- 1611 N Hermitage Ave
- 1611 N Hermitage Ave Unit 1
- 1611 N Hermitage Ave
- 1611 N Hermitage Ave Unit 204
- 1611 N Hermitage Ave Unit 202
- 1611 N Hermitage Ave Unit 304
- 1611 N Hermitage Ave Unit 203
- 1611 N Hermitage Ave Unit 205
- 1611 N Hermitage Ave Unit 403
- 1611 N Hermitage Ave Unit 306
- 1611 N Hermitage Ave Unit 401
- 1611 N Hermitage Ave Unit 405
- 1611 N Hermitage Ave Unit 404
- 1611 N Hermitage Ave Unit 303
- 1611 N Hermitage Ave Unit 201
- 1611 N Hermitage Ave Unit 302
- 1617 N Hermitage Ave Unit H
