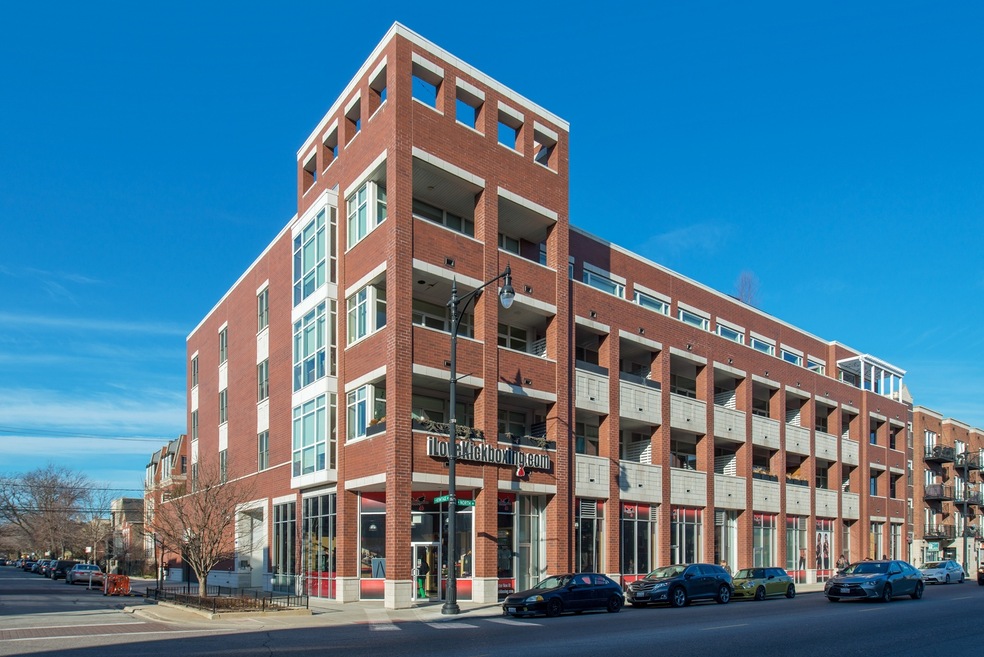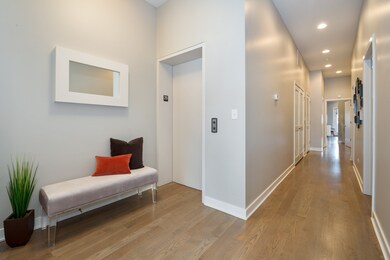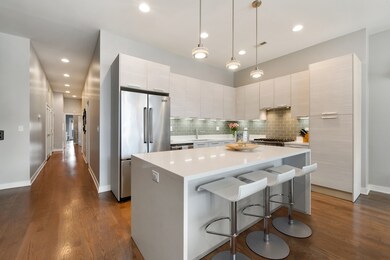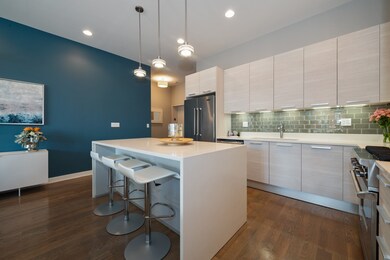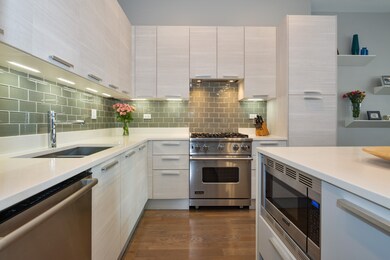
1611 N Hermitage Ave Unit 206 Chicago, IL 60622
Wicker Park NeighborhoodHighlights
- Heated Floors
- Steam Shower
- Stainless Steel Appliances
- Deck
- Terrace
- Balcony
About This Home
As of June 2023Stunning almost new construction that will astound your most selective Buyers. Incredible opportunity in the heart of Bucktown to own a home that has everything your Buyers crave. Huge 3 Bedroom/2 Bath simplex with private elevator access. This unit has 2 exclusive outdoor spaces with a private terrace off of your gourmet kitchen for entertaining. Magnificent customized bar and wine refrigerator adds panache for hosting guests on your private terrace. Additionally, a huge private 555 Sq ft. roof deck creates a captivating oasis in the city. Hardwood Floors T/O. Gourmet kitchen w/Viking stainless appliance package, Bosch dishwasher & quartz countertops. Stunning fireplace. Customized sophisticated finishes encompass this condo. Lavish Master Suite with body spray, stone baths, radiant heated floors and Grohe fixtures. Laundry in unit. Attached heated garage w/2 parking spaces included. Search no further, you have found the perfect city enclave to call your home!
Last Agent to Sell the Property
Jameson Sotheby's Intl Realty License #471003239 Listed on: 05/31/2018

Last Buyer's Agent
David Smith
Redfin Corporation License #475157278

Property Details
Home Type
- Condominium
Est. Annual Taxes
- $16,183
Year Built
- 2014
HOA Fees
- $664 per month
Parking
- Detached Garage
- Garage ceiling height seven feet or more
- Heated Garage
- Garage Door Opener
- Parking Included in Price
- Garage Is Owned
Home Design
- Brick Exterior Construction
- Stone Siding
Kitchen
- Oven or Range
- Microwave
- High End Refrigerator
- Freezer
- Dishwasher
- Wine Cooler
- Stainless Steel Appliances
- Kitchen Island
- Disposal
Flooring
- Wood
- Heated Floors
Bedrooms and Bathrooms
- Primary Bathroom is a Full Bathroom
- Dual Sinks
- Steam Shower
- Shower Body Spray
Laundry
- Laundry on main level
- Dryer
- Washer
Outdoor Features
- Balcony
- Deck
- Terrace
Utilities
- Forced Air Heating and Cooling System
- Heating System Uses Gas
- Lake Michigan Water
- Cable TV Available
Additional Features
- Gas Log Fireplace
- North or South Exposure
- Southern Exposure
Community Details
- Pets Allowed
Ownership History
Purchase Details
Home Financials for this Owner
Home Financials are based on the most recent Mortgage that was taken out on this home.Purchase Details
Home Financials for this Owner
Home Financials are based on the most recent Mortgage that was taken out on this home.Similar Homes in Chicago, IL
Home Values in the Area
Average Home Value in this Area
Purchase History
| Date | Type | Sale Price | Title Company |
|---|---|---|---|
| Warranty Deed | $736,500 | Chicago Title | |
| Warranty Deed | $780,000 | Attorney |
Mortgage History
| Date | Status | Loan Amount | Loan Type |
|---|---|---|---|
| Open | $589,000 | New Conventional |
Property History
| Date | Event | Price | Change | Sq Ft Price |
|---|---|---|---|---|
| 06/01/2023 06/01/23 | Sold | $736,250 | -1.8% | $398 / Sq Ft |
| 03/20/2023 03/20/23 | Pending | -- | -- | -- |
| 03/01/2023 03/01/23 | For Sale | $750,000 | +1.9% | $405 / Sq Ft |
| 05/03/2022 05/03/22 | Off Market | $736,250 | -- | -- |
| 04/19/2022 04/19/22 | Pending | -- | -- | -- |
| 03/23/2022 03/23/22 | For Sale | $750,000 | -3.8% | $405 / Sq Ft |
| 06/26/2018 06/26/18 | Sold | $780,000 | -2.4% | $422 / Sq Ft |
| 06/11/2018 06/11/18 | Pending | -- | -- | -- |
| 05/31/2018 05/31/18 | For Sale | $799,000 | +5.7% | $432 / Sq Ft |
| 07/16/2015 07/16/15 | Sold | $756,210 | +8.0% | $409 / Sq Ft |
| 08/26/2013 08/26/13 | Pending | -- | -- | -- |
| 08/14/2013 08/14/13 | For Sale | $700,000 | -- | $378 / Sq Ft |
Tax History Compared to Growth
Tax History
| Year | Tax Paid | Tax Assessment Tax Assessment Total Assessment is a certain percentage of the fair market value that is determined by local assessors to be the total taxable value of land and additions on the property. | Land | Improvement |
|---|---|---|---|---|
| 2024 | $16,183 | $77,163 | $8,821 | $68,342 |
| 2023 | $16,183 | $76,527 | $4,613 | $71,914 |
| 2022 | $16,183 | $76,527 | $4,613 | $71,914 |
| 2021 | $15,819 | $76,527 | $4,613 | $71,914 |
| 2020 | $15,890 | $69,188 | $4,613 | $64,575 |
| 2019 | $15,638 | $75,489 | $4,613 | $70,876 |
| 2018 | $15,382 | $75,489 | $4,613 | $70,876 |
| 2017 | $16,849 | $75,746 | $3,967 | $71,779 |
| 2016 | $15,738 | $75,746 | $3,967 | $71,779 |
Agents Affiliated with this Home
-
Mo Dadkhah

Seller's Agent in 2023
Mo Dadkhah
SMain Street Real Estate Group
(847) 431-6222
4 in this area
137 Total Sales
-
Johnny Rodogiannis

Seller Co-Listing Agent in 2023
Johnny Rodogiannis
Main Street Real Estate Group
(815) 690-5444
2 in this area
33 Total Sales
-
Deena Schencker
D
Seller's Agent in 2018
Deena Schencker
Jameson Sotheby's Intl Realty
(312) 961-1108
3 in this area
37 Total Sales
-

Buyer's Agent in 2018
David Smith
Redfin Corporation
(312) 805-0609
-
Jennifer Mills

Seller's Agent in 2015
Jennifer Mills
Jameson Sotheby's Intl Realty
(773) 914-4422
11 in this area
317 Total Sales
-
Aaron Share

Seller Co-Listing Agent in 2015
Aaron Share
Compass
(773) 710-9932
4 in this area
204 Total Sales
Map
Source: Midwest Real Estate Data (MRED)
MLS Number: MRD09968169
APN: 14-31-429-062-1006
- 1748 W North Ave
- 1528 N Paulina St Unit A
- 1633 W North Ave
- 1531 N Wood St
- 1720 W Le Moyne St Unit 201
- 1624 W Pierce Ave
- 1720 N Hermitage Ave
- 1825 W Wabansia Ave
- 1735 N Paulina St Unit 201
- 1740 N Marshfield Ave Unit D29
- 1740 N Marshfield Ave Unit H18
- 1740 N Marshfield Ave Unit E30
- 1740 N Marshfield Ave Unit 6
- 1740 N Marshfield Ave Unit A12
- 1720 N Ashland Ave
- 1757 N Paulina St Unit 1757R
- 1521 N Ashland Ave Unit 2
- 1542 W Wabansia Ave
- 1805 N Paulina St
- 1545 N Bosworth Ave Unit 1E
