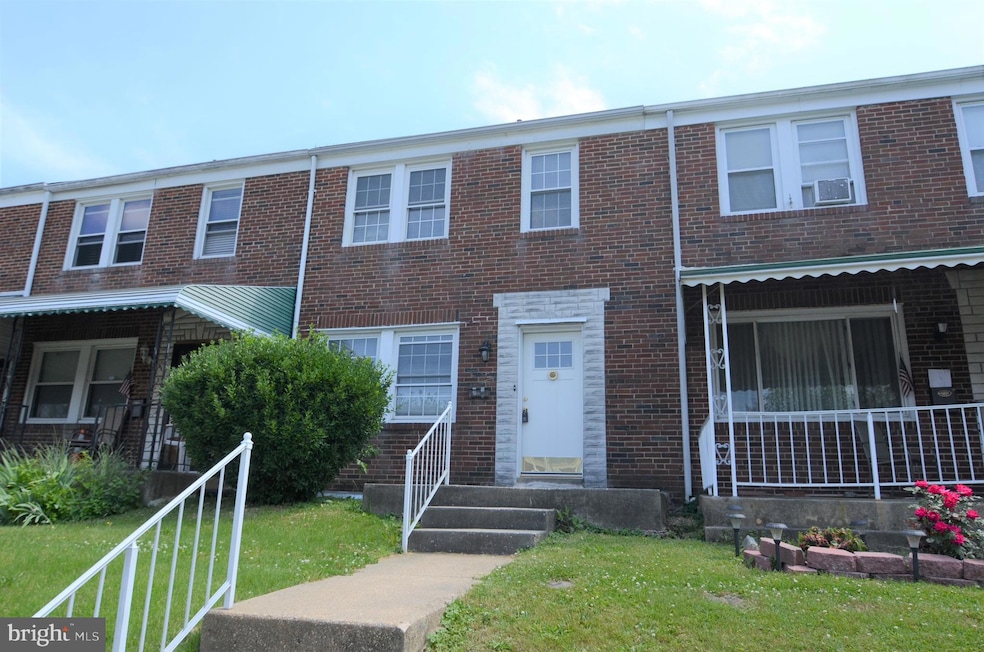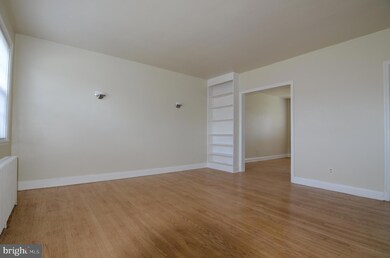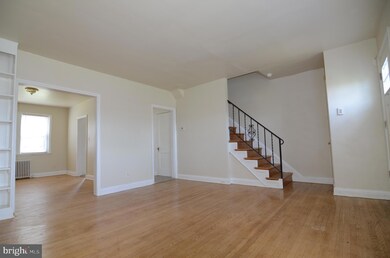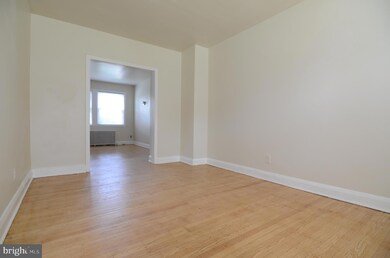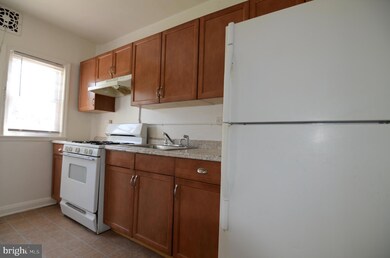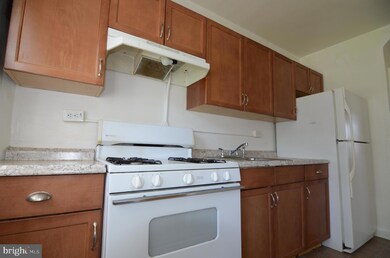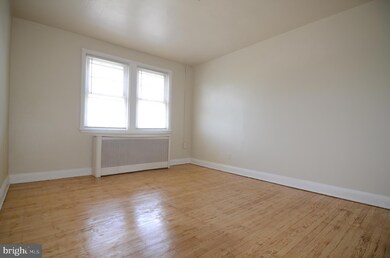
1611 Northwick Rd Baltimore, MD 21218
Hillen NeighborhoodHighlights
- Colonial Architecture
- Wood Flooring
- Formal Dining Room
- Traditional Floor Plan
- No HOA
- Living Room
About This Home
As of November 2024Updated townhouse on quiet homeowner block. Three blocks to Morgan State and five blocks from proposed new $50M Northwood Commons shopping center. Refinished wood floors. Replacement windows. Updated kitchen. 3 bedrooms, original tile bath, flush in basement. Freshly painted. Newer GAS heat. Large fenced rear yard.
Last Agent to Sell the Property
Ted Stewart
Berkshire Hathaway HomeServices Homesale Realty Listed on: 05/25/2019
Townhouse Details
Home Type
- Townhome
Est. Annual Taxes
- $2,544
Year Built
- Built in 1942
Lot Details
- 2,147 Sq Ft Lot
Parking
- On-Street Parking
Home Design
- Colonial Architecture
- Brick Exterior Construction
Interior Spaces
- 1,178 Sq Ft Home
- Property has 3 Levels
- Traditional Floor Plan
- Replacement Windows
- Family Room
- Living Room
- Formal Dining Room
- Wood Flooring
Kitchen
- Gas Oven or Range
- Range Hood
Bedrooms and Bathrooms
- 3 Bedrooms
- En-Suite Primary Bedroom
- 1 Full Bathroom
Partially Finished Basement
- Basement Fills Entire Space Under The House
- Exterior Basement Entry
Utilities
- Radiator
- Hot Water Heating System
- 120/240V
- 100 Amp Service
- Natural Gas Water Heater
Community Details
- No Home Owners Association
- Northwood Subdivision
Listing and Financial Details
- Tax Lot 006
- Assessor Parcel Number 0327083969J006
Ownership History
Purchase Details
Home Financials for this Owner
Home Financials are based on the most recent Mortgage that was taken out on this home.Purchase Details
Home Financials for this Owner
Home Financials are based on the most recent Mortgage that was taken out on this home.Purchase Details
Purchase Details
Purchase Details
Similar Homes in Baltimore, MD
Home Values in the Area
Average Home Value in this Area
Purchase History
| Date | Type | Sale Price | Title Company |
|---|---|---|---|
| Deed | $205,000 | None Listed On Document | |
| Deed | $205,000 | None Listed On Document | |
| Deed | $105,000 | Homesale Settlement Services | |
| Deed | $14,000 | -- | |
| Deed | $42,000 | -- | |
| Deed | $62,990 | -- |
Mortgage History
| Date | Status | Loan Amount | Loan Type |
|---|---|---|---|
| Previous Owner | $205,000 | VA |
Property History
| Date | Event | Price | Change | Sq Ft Price |
|---|---|---|---|---|
| 11/26/2024 11/26/24 | Sold | $205,000 | +5.1% | $116 / Sq Ft |
| 11/01/2024 11/01/24 | For Sale | $195,000 | +85.7% | $110 / Sq Ft |
| 08/19/2019 08/19/19 | Sold | $105,000 | -12.1% | $89 / Sq Ft |
| 07/23/2019 07/23/19 | Pending | -- | -- | -- |
| 06/14/2019 06/14/19 | For Sale | $119,500 | 0.0% | $101 / Sq Ft |
| 06/05/2019 06/05/19 | Pending | -- | -- | -- |
| 05/25/2019 05/25/19 | For Sale | $119,500 | -- | $101 / Sq Ft |
Tax History Compared to Growth
Tax History
| Year | Tax Paid | Tax Assessment Tax Assessment Total Assessment is a certain percentage of the fair market value that is determined by local assessors to be the total taxable value of land and additions on the property. | Land | Improvement |
|---|---|---|---|---|
| 2025 | $2,443 | $112,167 | -- | -- |
| 2024 | $2,443 | $104,000 | $36,000 | $68,000 |
| 2023 | $2,454 | $104,000 | $36,000 | $68,000 |
| 2022 | $2,454 | $104,000 | $36,000 | $68,000 |
| 2021 | $2,544 | $107,800 | $36,000 | $71,800 |
| 2020 | $2,544 | $107,800 | $36,000 | $71,800 |
| 2019 | $2,532 | $107,800 | $36,000 | $71,800 |
| 2018 | $2,620 | $111,000 | $36,000 | $75,000 |
| 2017 | $2,476 | $104,900 | $0 | $0 |
| 2016 | -- | $98,800 | $0 | $0 |
| 2015 | -- | $92,700 | $0 | $0 |
| 2014 | -- | $92,700 | $0 | $0 |
Agents Affiliated with this Home
-
Charlotte Eyring

Seller's Agent in 2024
Charlotte Eyring
Compass
(443) 722-8529
1 in this area
95 Total Sales
-
Brandon Carver
B
Seller Co-Listing Agent in 2024
Brandon Carver
Compass
1 in this area
7 Total Sales
-
Chad Morton

Buyer's Agent in 2024
Chad Morton
Jason Mitchell Group
(302) 373-5929
1 in this area
226 Total Sales
-
T
Seller's Agent in 2019
Ted Stewart
Berkshire Hathaway HomeServices Homesale Realty
Map
Source: Bright MLS
MLS Number: MDBA470310
APN: 3969J-006
- 1635 Lochwood Rd
- 1646 Northwick Rd
- 1514 Lochwood Rd
- 1526 Sheffield Rd
- 1507 Northwick Rd
- 1509 Northgate Rd
- 1605 Argonne Dr
- 4034 Hillen Rd
- 1621 Shadyside Rd
- 1634 Roundhill Rd
- 1618 Roundhill Rd
- 1310 Argonne Dr
- 1325 Crofton Rd
- 1581 Stonewood Rd
- 1300 Argonne Dr
- 1563 Winston Ave
- 4010 Roundtop Rd
- 1386 Pentwood Rd
- 3913 Loch Raven Blvd
- 1512 Greendale Rd
