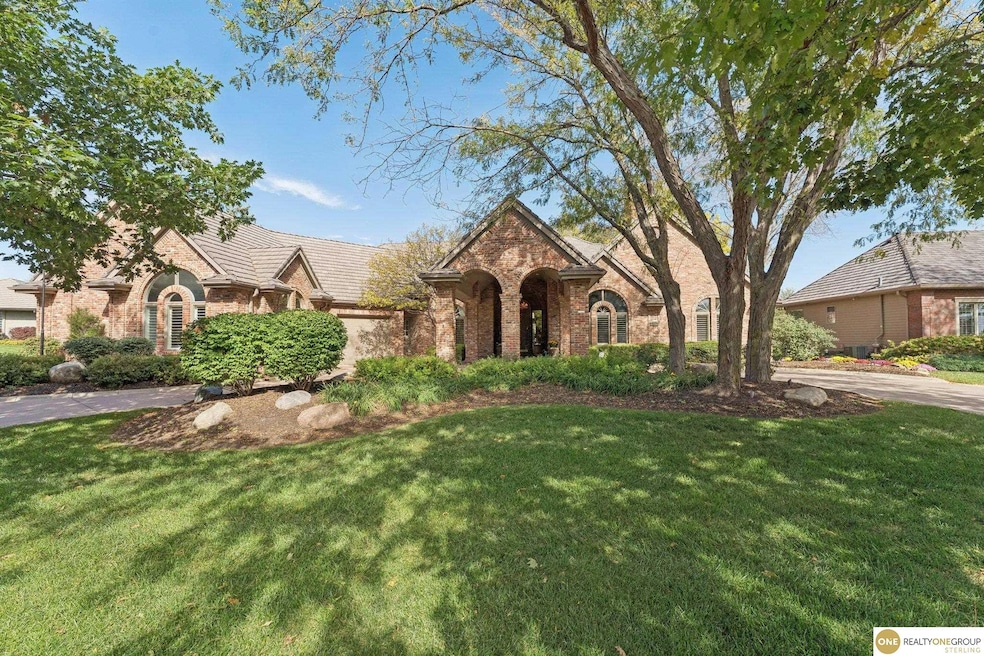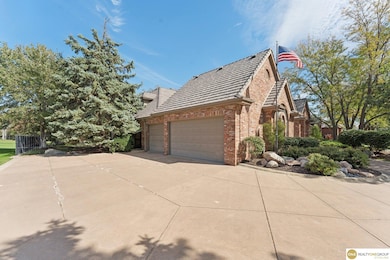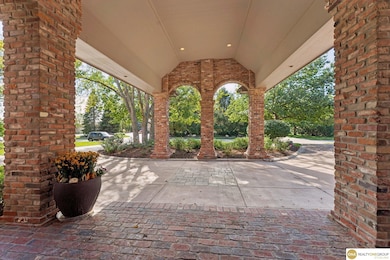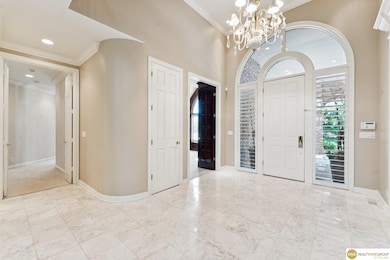1611 S 186th Cir Omaha, NE 68130
The Ridges NeighborhoodEstimated payment $9,060/month
Highlights
- Second Kitchen
- Fireplace in Primary Bedroom
- Traditional Architecture
- Spring Ridge Elementary School Rated A
- Deck
- Cathedral Ceiling
About This Home
Sprawling executive estate on prime golf course lot in The Ridges! Built by renowned Omaha architect/builder Dale Siebler, this fabulous home features premium amenities throughout. Impressive entrance includes circular drive and portico leading to grand two-story entry. Dramatic formal dining and living rooms lead into an expansive gourmet kitchen with top of the line appliances. Private primary suite features a spa-like bath, two walk-in closets, and separate access to one of three back patios. Entertain in the large lower level with rec room, wet bar, secondary kitchen, and flex room. Ample storage space throughout all three levels, attic, and garage. Full brick exterior, DaVinci roof, aluminum clad windows, and recently-updated HVAC components mean low maintenance for years. Showings begin 10/23/25 - setup yours today!
Home Details
Home Type
- Single Family
Est. Annual Taxes
- $21,431
Year Built
- Built in 1994
Lot Details
- 0.51 Acre Lot
- Lot Dimensions are 185 x 136 x 167 x 120
- Cul-De-Sac
- Property is Fully Fenced
- Aluminum or Metal Fence
- Sprinkler System
HOA Fees
- $63 Monthly HOA Fees
Parking
- 4 Car Attached Garage
- Garage Door Opener
Home Design
- Traditional Architecture
- Concrete Perimeter Foundation
Interior Spaces
- 1.5-Story Property
- Wet Bar
- Cathedral Ceiling
- Ceiling Fan
- Gas Log Fireplace
- Window Treatments
- Bay Window
- Mud Room
- Two Story Entrance Foyer
- Living Room with Fireplace
- 5 Fireplaces
- Formal Dining Room
- Den with Fireplace
- Recreation Room with Fireplace
- Flex Room
- Storage Room
Kitchen
- Second Kitchen
- Hearth Room
- Dinette
- Oven
- Cooktop
- Warming Drawer
- Microwave
- Freezer
- Ice Maker
- Dishwasher
- Disposal
- Fireplace in Kitchen
Flooring
- Wood
- Wall to Wall Carpet
- Ceramic Tile
Bedrooms and Bathrooms
- 5 Bedrooms
- Fireplace in Primary Bedroom
- Walk-In Closet
- Dual Sinks
- Whirlpool Bathtub
- Shower Only
Finished Basement
- Walk-Out Basement
- Sump Pump
- Basement Windows
Home Security
- Home Security System
- Intercom
Outdoor Features
- Balcony
- Deck
- Covered Patio or Porch
- Exterior Lighting
- Outdoor Grill
Schools
- Spring Ridge Elementary School
- Elkhorn Ridge Middle School
- Elkhorn South High School
Utilities
- Forced Air Zoned Cooling and Heating System
- Phone Available
- Cable TV Available
Community Details
- Association fees include common area maintenance
- The Ridges HOA
- The Ridges Subdivision
Listing and Financial Details
- Assessor Parcel Number 2117433131
Map
Home Values in the Area
Average Home Value in this Area
Tax History
| Year | Tax Paid | Tax Assessment Tax Assessment Total Assessment is a certain percentage of the fair market value that is determined by local assessors to be the total taxable value of land and additions on the property. | Land | Improvement |
|---|---|---|---|---|
| 2025 | $21,431 | $1,386,800 | $160,500 | $1,226,300 |
| 2024 | $28,873 | $1,373,300 | $160,500 | $1,212,800 |
| 2023 | $28,873 | $1,373,300 | $160,500 | $1,212,800 |
| 2022 | $35,429 | $1,549,400 | $160,500 | $1,388,900 |
| 2021 | $35,659 | $1,549,400 | $160,500 | $1,388,900 |
| 2020 | $35,994 | $1,549,400 | $160,500 | $1,388,900 |
| 2019 | $35,878 | $1,549,400 | $160,500 | $1,388,900 |
| 2018 | $26,440 | $1,152,000 | $160,500 | $991,500 |
| 2017 | $24,448 | $1,152,000 | $160,500 | $991,500 |
| 2016 | $24,448 | $1,086,200 | $160,500 | $925,700 |
| 2015 | $22,675 | $1,015,100 | $150,000 | $865,100 |
| 2014 | $22,675 | $1,015,100 | $150,000 | $865,100 |
Property History
| Date | Event | Price | List to Sale | Price per Sq Ft |
|---|---|---|---|---|
| 10/26/2025 10/26/25 | Pending | -- | -- | -- |
| 10/22/2025 10/22/25 | For Sale | $1,375,000 | -- | $159 / Sq Ft |
Purchase History
| Date | Type | Sale Price | Title Company |
|---|---|---|---|
| Deed Of Distribution | -- | None Available |
Source: Great Plains Regional MLS
MLS Number: 22530412
APN: 1743-3131-21
- 1701 S 189th Ct
- 1724 S 189th Ct
- 1319 S 184th Cir
- 18421 Mason St
- 18612 Mason St
- 2227 S 189th Cir
- 18411 Mason St
- 959 S 188th Terrace
- 2307 S 184th Cir
- 19264 Woolworth Ave
- 18103 Mayberry St
- 2107 S 181st Cir
- 19273 Williams St
- 2453 S 191st Cir
- 2221 S 181st Cir
- 2131 S 181st Cir
- 2215 S 181st Cir
- 2448 S 191st Cir
- 18408 Emile Cir
- 824 S 191st Ave







