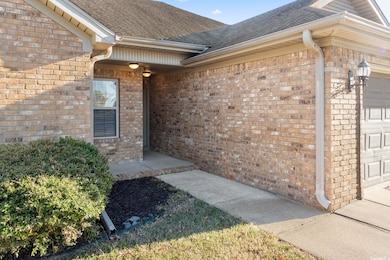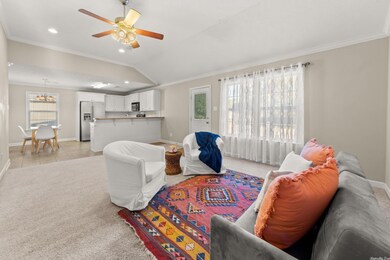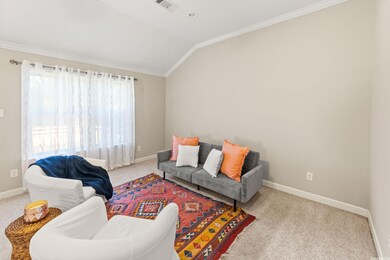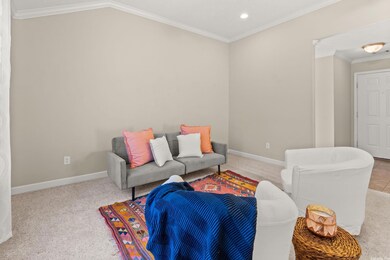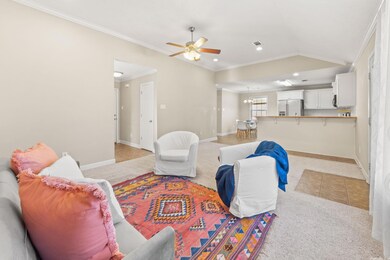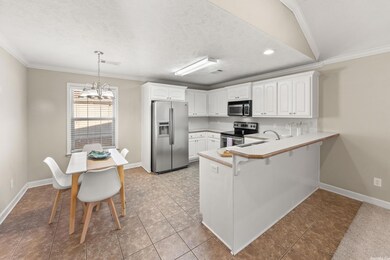
Estimated Value: $166,000 - $184,860
Highlights
- Deck
- Traditional Architecture
- Tile Flooring
- Westside Elementary School Rated A
- Laundry Room
- 1-Story Property
About This Home
As of November 2022Coming in 1st! Appropriately located on 1st street, it will check all your must-have boxes. Move-in ready with a split floor plan. The primary suite is spacious and offers a big soaking tub! The vaulted ceilings in the living room and the large windows make the space feel bright and airy. The kitchen is open and offers a great place to pull up some bar stools and visit. Out back is a huge backyard! No better place to play for sure. Time for school- no problem- just walk across the street!
Home Details
Home Type
- Single Family
Est. Annual Taxes
- $830
Year Built
- Built in 2006
Lot Details
- 0.41
Parking
- 2 Car Garage
Home Design
- Traditional Architecture
- Slab Foundation
- Architectural Shingle Roof
Interior Spaces
- 1,258 Sq Ft Home
- 1-Story Property
- Ceiling Fan
- Combination Kitchen and Dining Room
- Fire and Smoke Detector
Kitchen
- Electric Range
- Stove
- Microwave
- Dishwasher
- Disposal
Flooring
- Carpet
- Tile
Bedrooms and Bathrooms
- 3 Bedrooms
- 2 Full Bathrooms
Laundry
- Laundry Room
- Washer Hookup
Additional Features
- Deck
- Level Lot
- Central Heating and Cooling System
Ownership History
Purchase Details
Home Financials for this Owner
Home Financials are based on the most recent Mortgage that was taken out on this home.Purchase Details
Home Financials for this Owner
Home Financials are based on the most recent Mortgage that was taken out on this home.Purchase Details
Home Financials for this Owner
Home Financials are based on the most recent Mortgage that was taken out on this home.Purchase Details
Home Financials for this Owner
Home Financials are based on the most recent Mortgage that was taken out on this home.Purchase Details
Home Financials for this Owner
Home Financials are based on the most recent Mortgage that was taken out on this home.Purchase Details
Purchase Details
Similar Homes in Cabot, AR
Home Values in the Area
Average Home Value in this Area
Purchase History
| Date | Buyer | Sale Price | Title Company |
|---|---|---|---|
| Valliant Sara D | $165,000 | American Abstract & Title | |
| Ballinger Justin Patrick | -- | -- | |
| Ballinger Justin Patrick | -- | -- | |
| Hankins Johnny | -- | -- | |
| Hankins Johnny | -- | -- | |
| Pcii | -- | -- | |
| Plat Pc2-817 | -- | -- |
Mortgage History
| Date | Status | Borrower | Loan Amount |
|---|---|---|---|
| Open | Valliant Sara D | $162,011 | |
| Closed | Valliant Sara D | $0 | |
| Previous Owner | Ballinger Justin Patrick | $118,391 | |
| Previous Owner | Ballinger Justin Patrick | $118,391 | |
| Previous Owner | Hankins Johnny | $93,200 | |
| Previous Owner | Hankins Johnny | $93,200 |
Property History
| Date | Event | Price | Change | Sq Ft Price |
|---|---|---|---|---|
| 11/21/2022 11/21/22 | Sold | $165,000 | 0.0% | $131 / Sq Ft |
| 11/18/2022 11/18/22 | Pending | -- | -- | -- |
| 10/21/2022 10/21/22 | For Sale | $165,000 | -- | $131 / Sq Ft |
Tax History Compared to Growth
Tax History
| Year | Tax Paid | Tax Assessment Tax Assessment Total Assessment is a certain percentage of the fair market value that is determined by local assessors to be the total taxable value of land and additions on the property. | Land | Improvement |
|---|---|---|---|---|
| 2024 | $1,271 | $24,970 | $5,000 | $19,970 |
| 2023 | $1,271 | $0 | $0 | $0 |
| 2022 | $888 | $24,970 | $5,000 | $19,970 |
| 2021 | $830 | $24,970 | $5,000 | $19,970 |
| 2020 | $773 | $22,550 | $5,000 | $17,550 |
| 2019 | $773 | $22,550 | $5,000 | $17,550 |
| 2018 | $764 | $22,550 | $5,000 | $17,550 |
| 2017 | $1,035 | $22,550 | $5,000 | $17,550 |
| 2016 | $764 | $22,550 | $5,000 | $17,550 |
| 2015 | $802 | $23,320 | $5,000 | $18,320 |
| 2014 | $802 | $23,320 | $5,000 | $18,320 |
Agents Affiliated with this Home
-
Stacy Hamilton

Seller's Agent in 2022
Stacy Hamilton
Hathaway Group
(501) 786-0024
155 Total Sales
-
Brooke Maness

Buyer's Agent in 2022
Brooke Maness
Lotus Realty
(501) 286-5083
109 Total Sales
Map
Source: Cooperative Arkansas REALTORS® MLS
MLS Number: 22035271
APN: 720-54012-000
- 1707 S 1st St
- 19 Pheasant Run Dr
- 23 White Fox Cove
- 1215 S 1st St
- 14 Sandy Ave
- 15 Amy St
- 115 Harvick Cir
- 37 Parkview Dr
- 914 E East Dell Vista Cove
- 24 Newcastle Dr
- 2309 S 1st St
- 19 Trinity Dr
- 22 Park Cir
- 14 Jacob Cove
- 360 Mayberry Dr
- 0 Larkspur McGill Rd Unit 25018620
- 51 Fieldcrest Cir
- 912 E Dell Vista Cove
- 911 E Dell Vista Cove
- 17 Robin Ln
- 1611 S 1st St
- 1609 S 1st St
- 1603 Cajun Cove
- 1605 Cajun Cove
- 1601 Cajun Cove
- 1607 Cajun Cove
- 0 Cajun Cove Unit 10370203
- 0 Cajun Cove Unit 15014369
- 0 Cajun Cove Unit 15026036
- 0 Cajun Cove Unit 16004502
- 0 Cajun Cove Unit 22009352
- 0 Cajun Cove Unit 21020517
- 0 Cajun Cove Unit 21018234
- 0 Cajun Cove Unit 17012167
- 0 Cajun Cove Unit 19033391
- 0 Cajun Cove Unit 20019351
- 0 Cajun Cove Unit 20019690
- 0 Cajun Cove Unit 20026104
- 0 Cajun Cove Unit 22028166
- 1600 Cajun Cove

