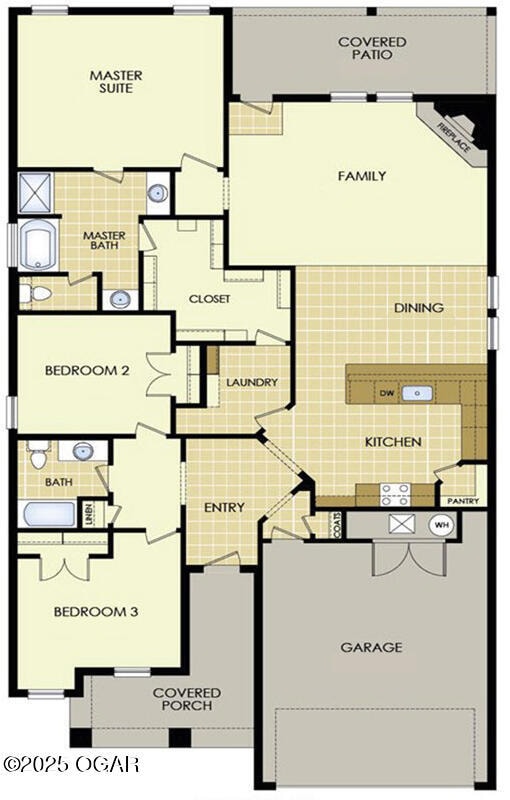1611 Sedge St Joplin, MO 64801
Estimated payment $2,111/month
Highlights
- Traditional Architecture
- Walk-In Closet
- Living Room
- Fireplace
- Patio
- Ceramic Tile Flooring
About This Home
With 1,950 square feet of living space, this 3 bedroom, 2 bathroom floor plan offers spacious rooms and stunning front elevation options. In addition, the plan series offers double bathroom vanities in the primary suite, convenient access from the large, walk-in primary closet to the utility room, and an open layout kitchen and living room for enhanced family time. *Owner/Agent. Images are for representation purposes only. Price is subject to change without notice.*
Listing Agent
KELLER WILLIAMS REALTY ELEVATE License #2023008256 Listed on: 10/31/2025

Home Details
Home Type
- Single Family
Year Built
- Built in 2025 | Under Construction
Parking
- 2 Car Garage
- Driveway
Home Design
- Traditional Architecture
- Brick Exterior Construction
- Slab Foundation
- Wood Frame Construction
- Shingle Roof
- Stucco Exterior
Interior Spaces
- 1,950 Sq Ft Home
- 1-Story Property
- Fireplace
- Living Room
- Pull Down Stairs to Attic
Kitchen
- Microwave
- Dishwasher
- Disposal
Flooring
- Carpet
- Ceramic Tile
Bedrooms and Bathrooms
- 3 Bedrooms
- Walk-In Closet
- 2 Full Bathrooms
- Walk-in Shower
Schools
- Webb City Area Elementary School
Additional Features
- Patio
- Privacy Fence
- Central Heating and Cooling System
Listing and Financial Details
- Home warranty included in the sale of the property
Map
Home Values in the Area
Average Home Value in this Area
Property History
| Date | Event | Price | List to Sale | Price per Sq Ft |
|---|---|---|---|---|
| 10/31/2025 10/31/25 | Pending | -- | -- | -- |
| 10/31/2025 10/31/25 | For Sale | $338,543 | -- | $174 / Sq Ft |
Source: Ozark Gateway Association of REALTORS®
MLS Number: 256074
- 1607 Sedge St
- 1608 Sedge St
- 1750-4 3-Car Plan at Emerald Glades
- 2410 Plan at Emerald Glades
- 2550 Two Story Plan at Emerald Glades
- 1550KP-4 Plan at Emerald Glades
- 1950-4 Plan at Emerald Glades
- 1729-4 Plan at Emerald Glades
- 1714 Plan at Emerald Glades
- 1950 Plan at Emerald Glades
- 1450 Plan at Emerald Glades
- 2050 Plan at Emerald Glades
- 1750 Plan at Emerald Glades
- 1750 3-Car Plan at Emerald Glades
- 3000 Plan at Emerald Glades
- 1950-4 3-Car Plan at Emerald Glades
- 1650 Plan at Emerald Glades
- 2150-4 Plan at Emerald Glades
- 2575 Plan at Emerald Glades
- 1550 Plan at Emerald Glades

