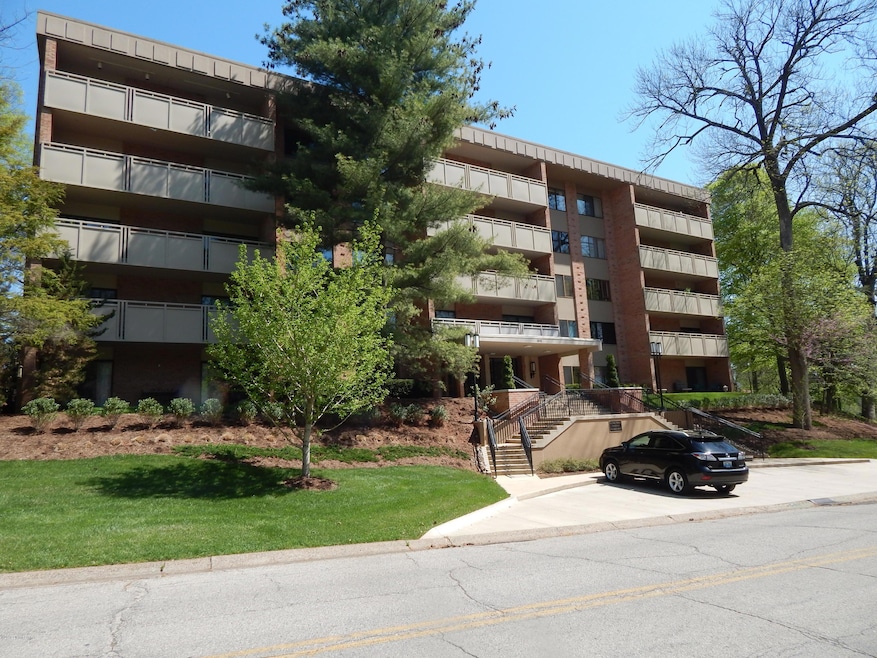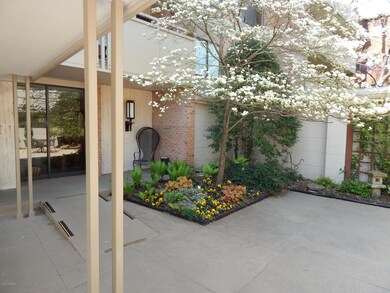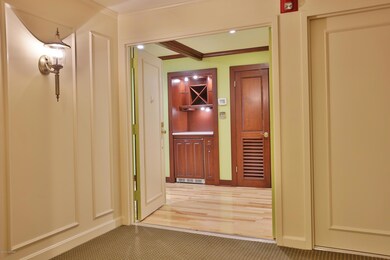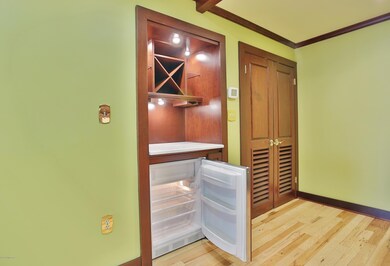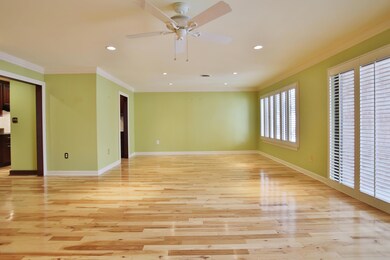
1611 Spring Dr Unit 2F Louisville, KY 40205
Cherokee Seneca NeighborhoodEstimated Value: $329,776 - $389,000
Highlights
- Traditional Architecture
- 1 Fireplace
- Patio
- Atherton High School Rated A
- Balcony
- Forced Air Heating and Cooling System
About This Home
As of December 2018Beautifully, remodeled and updated condo just blocks from Cherokee Park and Bardstown Road. Thousands of dollars have been spent on renovations and every penny shows! Hickory floors, plantation shutters, crown molding, recessed lighting throughout. The kitchen was opened up to the front entry hall for entertainment space, with a built-in bar and refrigerator next to the eat-in kitchen area. Cherry cabinetry, marble counter tops and backsplash, GE Monogram appliances including an Advantium and a wall oven. The master bath has a custom made glass enclosed shower, two pedestal sinks, marble wainscoting and flooring with adjacent super functional, walk-in California Closet. The hall bath has a subway marble tile tub surround and plantation shutter sliding doors to convert it to a handsome guest bath. A second floor corner unit, the living area and the front bedroom open to the private balcony, with great neighborhood views, framed by a large evergreen tree. Water heater and appliances are 4 years old. One assigned parking place, #10, in the garage with enclosed passage way or breezeway access by the pool to the main building. Storage room in the basement and on the 2nd floor near the unit. Trash chute closet on the hall also. Secure building, lobby sitting area and two entertainment rooms. Pets allowed with 30 lb weight restriction.
Last Agent to Sell the Property
James Aubrey
Wakefield Reutlinger REALTORS Listed on: 03/23/2018
Co-Listed By
Ellen Bland
Wakefield Reutlinger REALTORS
Last Buyer's Agent
BERKSHIRE HATHAWAY HomeServices, Parks & Weisberg Realtors License #220619

Property Details
Home Type
- Condominium
Est. Annual Taxes
- $3,077
Year Built
- Built in 1972
Lot Details
- 1.31
Parking
- 1 Car Garage
Home Design
- Traditional Architecture
- Flat Roof Shape
- Slab Foundation
- Poured Concrete
Interior Spaces
- 1,300 Sq Ft Home
- 1 Fireplace
Bedrooms and Bathrooms
- 2 Bedrooms
- 2 Full Bathrooms
Outdoor Features
- Balcony
- Patio
Utilities
- Forced Air Heating and Cooling System
Community Details
- Property has a Home Owners Association
- Park Terrace Subdivision
- 1-Story Property
Listing and Financial Details
- Legal Lot and Block 002f / 077m
- Assessor Parcel Number 077M002F0000
- Seller Concessions Not Offered
Ownership History
Purchase Details
Home Financials for this Owner
Home Financials are based on the most recent Mortgage that was taken out on this home.Similar Homes in Louisville, KY
Home Values in the Area
Average Home Value in this Area
Purchase History
| Date | Buyer | Sale Price | Title Company |
|---|---|---|---|
| Hampton Beverly | $275,000 | None Available |
Mortgage History
| Date | Status | Borrower | Loan Amount |
|---|---|---|---|
| Open | Hampton Beverly | $253,000 | |
| Closed | Hampton Beverly | $247,500 | |
| Previous Owner | Bisig Philip J | $155,000 |
Property History
| Date | Event | Price | Change | Sq Ft Price |
|---|---|---|---|---|
| 12/28/2018 12/28/18 | Sold | $275,000 | -1.4% | $212 / Sq Ft |
| 09/29/2018 09/29/18 | Pending | -- | -- | -- |
| 09/20/2018 09/20/18 | Price Changed | $279,000 | -3.5% | $215 / Sq Ft |
| 08/20/2018 08/20/18 | Price Changed | $289,000 | -3.6% | $222 / Sq Ft |
| 07/07/2018 07/07/18 | Price Changed | $299,900 | -6.3% | $231 / Sq Ft |
| 06/08/2018 06/08/18 | Price Changed | $319,900 | -1.6% | $246 / Sq Ft |
| 03/23/2018 03/23/18 | For Sale | $325,000 | -- | $250 / Sq Ft |
Tax History Compared to Growth
Tax History
| Year | Tax Paid | Tax Assessment Tax Assessment Total Assessment is a certain percentage of the fair market value that is determined by local assessors to be the total taxable value of land and additions on the property. | Land | Improvement |
|---|---|---|---|---|
| 2024 | $3,077 | $286,000 | $0 | $286,000 |
| 2023 | $3,068 | $275,000 | $0 | $275,000 |
| 2022 | $3,189 | $275,000 | $0 | $275,000 |
| 2021 | $3,986 | $275,000 | $0 | $275,000 |
| 2020 | $3,779 | $275,000 | $0 | $275,000 |
| 2019 | $3,139 | $234,000 | $0 | $234,000 |
| 2018 | $3,099 | $234,000 | $0 | $234,000 |
| 2017 | $3,050 | $234,000 | $0 | $234,000 |
| 2013 | $1,313 | $131,260 | $0 | $131,260 |
Agents Affiliated with this Home
-
J
Seller's Agent in 2018
James Aubrey
Wakefield Reutlinger REALTORS
-
E
Seller Co-Listing Agent in 2018
Ellen Bland
Wakefield Reutlinger REALTORS
-
Olivia Wrocklage

Buyer's Agent in 2018
Olivia Wrocklage
BERKSHIRE HATHAWAY HomeServices, Parks & Weisberg Realtors
(502) 876-4255
60 Total Sales
Map
Source: Metro Search (Greater Louisville Association of REALTORS®)
MLS Number: 1498796
APN: 077M002F0000
- 1611 Spring Dr Unit 3C
- 2140 Bonnycastle Ave Unit 6C
- 2220 Alta Ave
- 2123 Murray Ave
- 2335 Bonnycastle Ave
- 2100 Murray Ave
- 2210 Sherwood Ave
- 1576 Cherokee Rd Unit 1
- 2019 Maryland Ave
- 1552 Cherokee Rd
- 2023 Alta Ave
- 1800 Bardstown Rd
- 1936 Duker Ave
- 1905 Bardstown Rd
- 2104 Lauderdale Rd
- 1907 Deer Park Ave
- 1426 Willow Ave
- 1416 Willow Ave Unit 4B
- 1416 Willow Ave Unit 10B
- 1412 Willow Ave Unit 69
- 1611 Spring Dr Unit 2A
- 1611 Spring Dr Unit 5E
- 1611 Spring Dr Unit 5D
- 1611 Spring Dr Unit 5C
- 1611 Spring Dr Unit 5B
- 1611 Spring Dr Unit 5A
- 1611 Spring Dr Unit 4F
- 1611 Spring Dr Unit 4E
- 1611 Spring Dr Unit 4D
- 1611 Spring Dr Unit 4B
- 1611 Spring Dr Unit 4A
- 1611 Spring Dr Unit 3F
- 1611 Spring Dr Unit 3E
- 1611 Spring Dr Unit 3D
- 1611 Spring Dr Unit 3C
- 1611 Spring Dr Unit 3B
- 1611 Spring Dr Unit 2F
- 1611 Spring Dr Unit 2E
- 1611 Spring Dr Unit 2D
- 1611 Spring Dr Unit 2C
